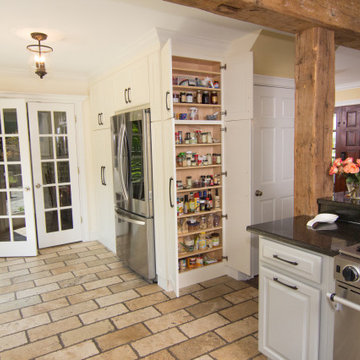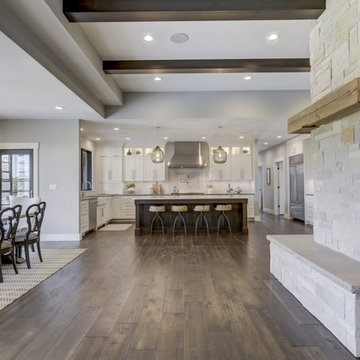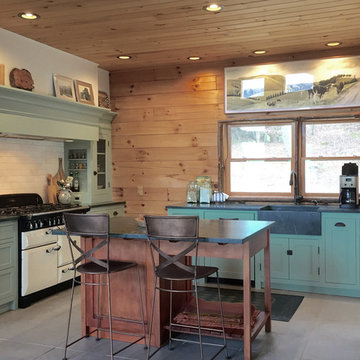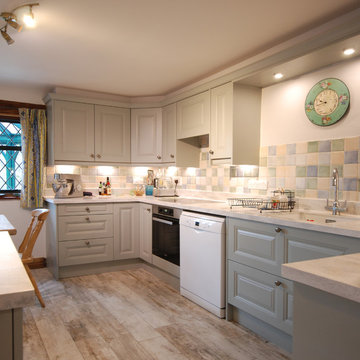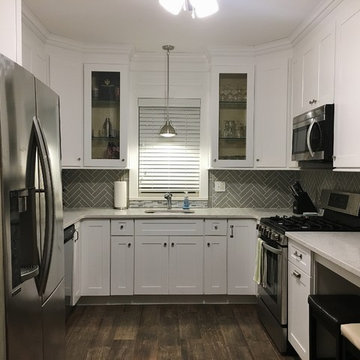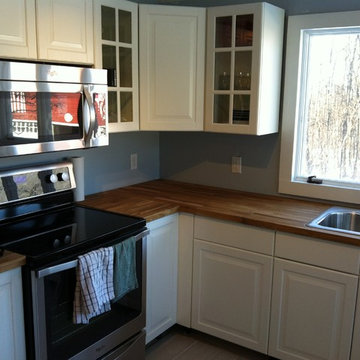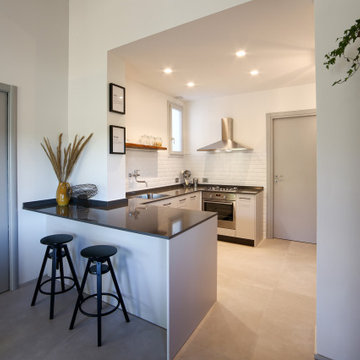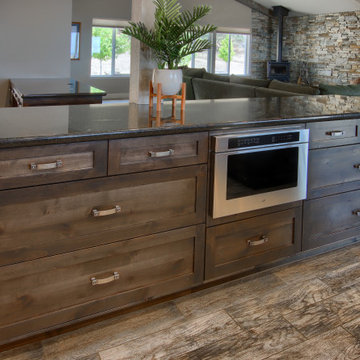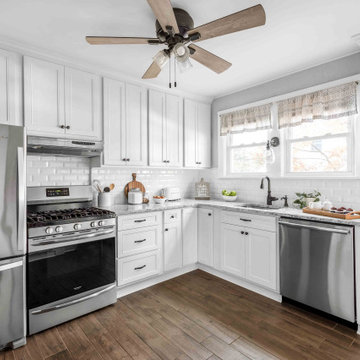Country Kitchen with Porcelain Floors Design Ideas
Refine by:
Budget
Sort by:Popular Today
201 - 220 of 4,992 photos
Item 1 of 3
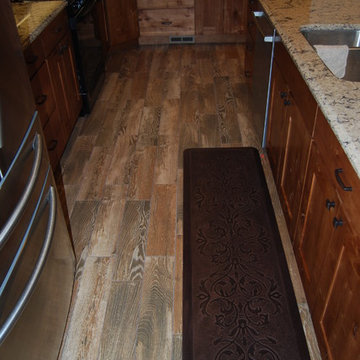
The character maple cabinets give this kitchen a unique rustic feel. The counter tops are a light quartz and the backsplash is a neutral porcelain with a copper mosaic strip. The flooring is also a porcelain tile made to look like wood.
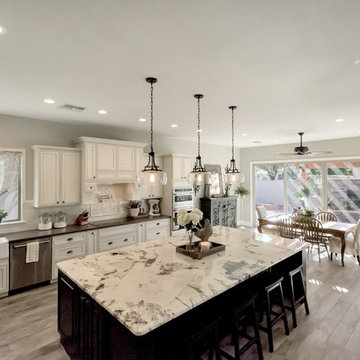
We removed a wall that separated the Kitchen and living room to open up the space. Created a Large Island that is topped with Granite with a Smokehouse stain cabinet, the surround is Grey Quartz with Cream Cabinets.
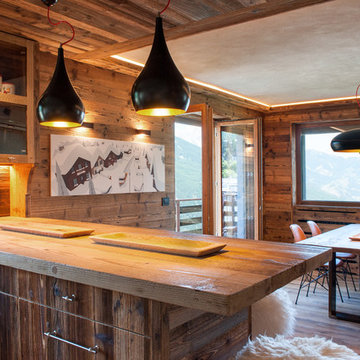
Penisola in legno di abete vecchio spazzolato con interno adibito a stoccaggio e piccola vetrinetta adiacente al soffitto. Sinuosa illuminazione a sospensione.
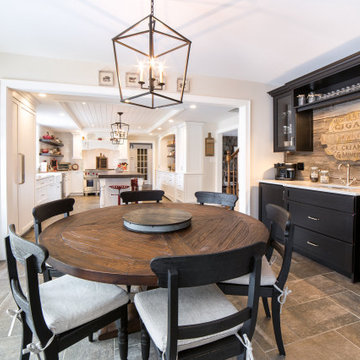
Main kitchen, Farmhouse, Shiplap Coffered ceiling, Concrete island top, cambria quartz counters, Black cabinets with barn wood back splash beverage area
custom barn door mudroom, custom mudroom, custom powder room,
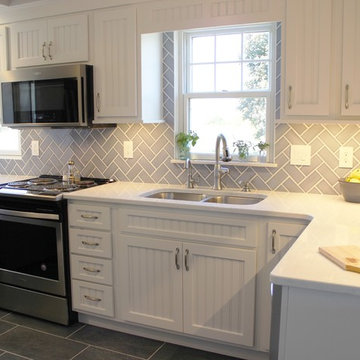
Beaded door kitchen cabinets painted white paired with Cambria Swanbridge quartz tops and a blue gray subway tile backsplash. A classic and clean look for a farmhouse style kitchen. Kitchen remodeled from start to finish by Village Home Stores.
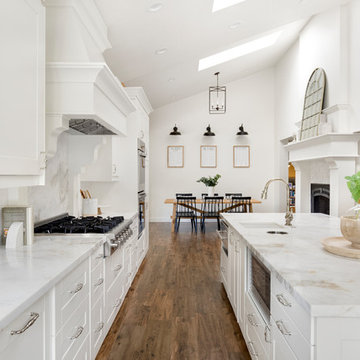
open concept Galley farmhouse/traditional kitchen. Large Island with marble countertops and undermounted sink and polished nickel faucet and air switch disposal. Custom made white wood hood and Thor gas cooktop and double ovens. Grey painted sliding barn door and beautiful warm Alder door. Farmhouse sink and polished nickel hardware.
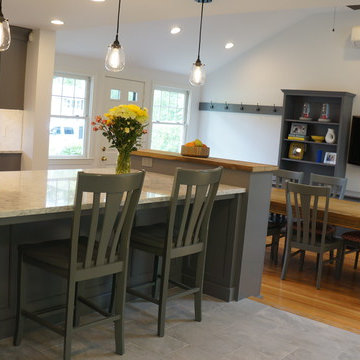
Open concept kitchen with seating area, open to farmhouse table great room.
Photos by SJIborra
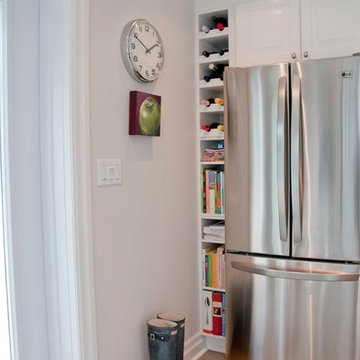
This kitchen is an addition to the back of a house built in the early 1900's in downtown Ottawa. The original space was completely demolished and replaced with this bright open kitchen. A large island allows the client to cook and keeps guests close by at the large island. New large French doors were added so that the kitchen now opens directly onto a lovely deck.The new doors also flood the kitchen with light and provide a view of the garden. To give the kitchen a farmhouse feel the cabinets are white, the tile is a classic subway and the counters are a mix of butcher block and white quartz. The clean backdrop allows the client to add colour and personalize the kitchen were her collection of dishes and accessories. As a tenant occupies the client's basement a stacked Miele washer and dryer was incorporated into the pantry section and hidden behind pantry doors.
Photo: Kelsey Mercier
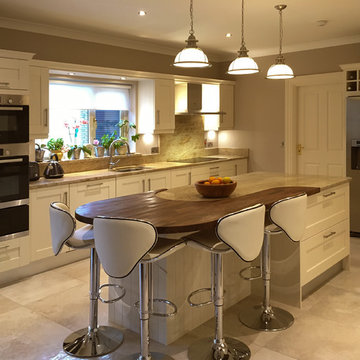
Wall: Polished Marble Beige
Floor: Chambord Beige Lappato 60x90. Semi-polished porcelain tile.
Photo by National Tile Ltd
Country Kitchen with Porcelain Floors Design Ideas
11
