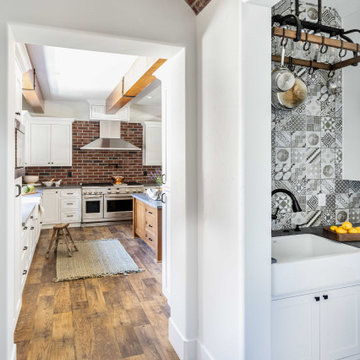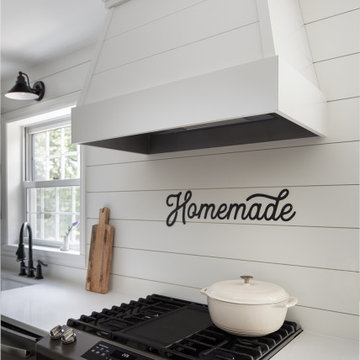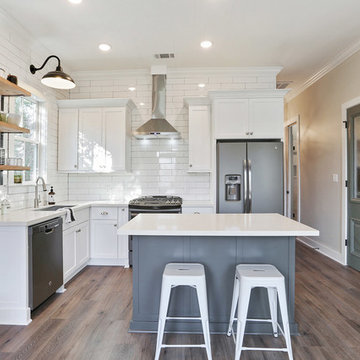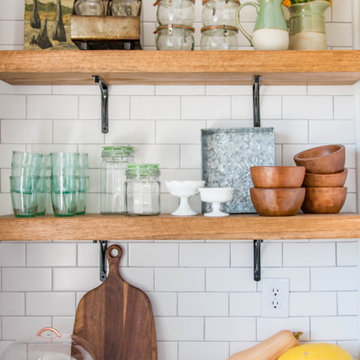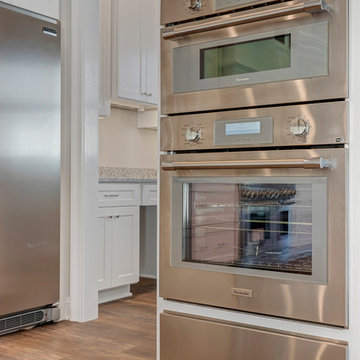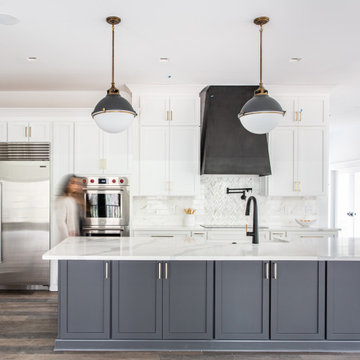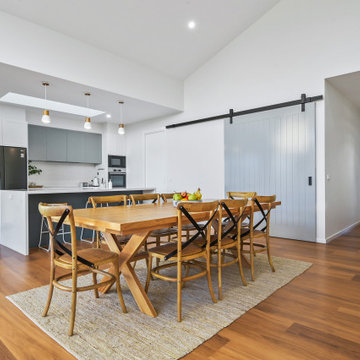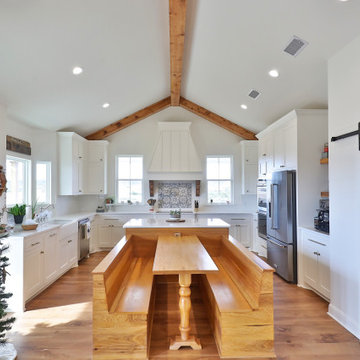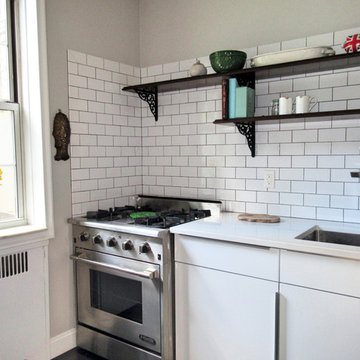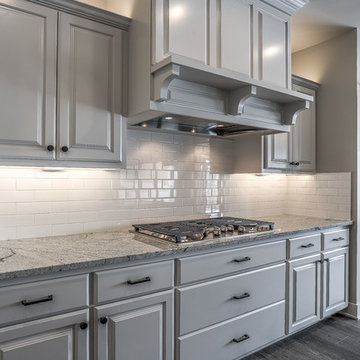Country Kitchen with Vinyl Floors Design Ideas
Refine by:
Budget
Sort by:Popular Today
101 - 120 of 3,957 photos
Item 1 of 3
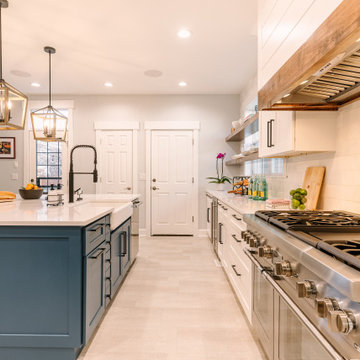
Central Park kitchen upgraded with a more functional layout customized to suite family's needs. Eat at island added and floor to ceiling pantry cabinets for tons of storage. Opened up kitchen to adjacent living space to keep the family connected.
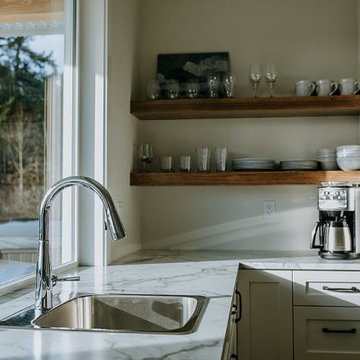
As a carriage house there was no kitchen in the design in order to meet the municipality’s restrictions. However, with a fully functional bar for comfortable wine & cheese pairings, the space doesn’t feel lacking.
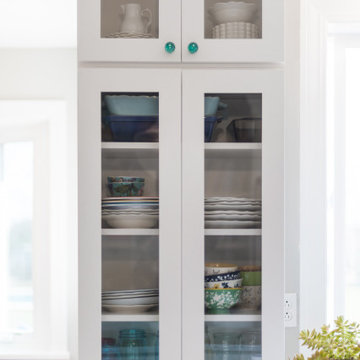
This gorgeous, white kitchen designed by Curtis Lumber Company Inc. features Prairie Doors in Glacier from Wellborn Cabinet, Inc. and Nouveau Twisted Knobs by Top Knobs. Photos property of Curtis Lumber Company, Inc.
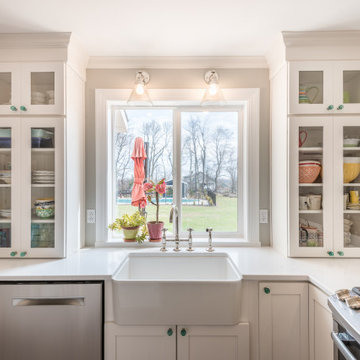
This gorgeous, white kitchen designed by Curtis Lumber Company Inc. features Prairie Doors in Glacier from Wellborn Cabinet, Inc. and Nouveau Twisted Knobs by Top Knobs. Photos property of Curtis Lumber Company, Inc.
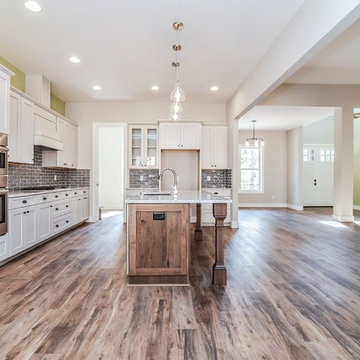
Wonderful modern farmhouse style home. All one level living with a bonus room above the garage. 10 ft ceilings throughout. Incredible open floor plan with fireplace. Spacious kitchen with large pantry. Laundry room fit for a queen with cabinets galore. Tray ceiling in the master suite with lighting and a custom barn door made with reclaimed Barnwood. A spa-like master bath with a free-standing tub and large tiled shower and a closet large enough for the entire family.
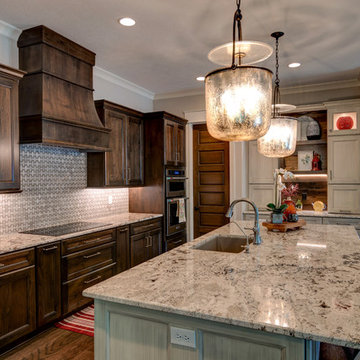
The deep brown cabinets warm this rustic kitchen. A perfect mixture of the colors peaking through the granite's surface are matched to the two-toned cabinets.
Photo Credit: Thomas Graham
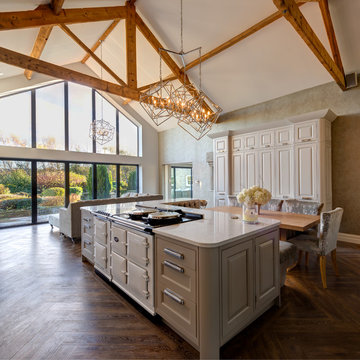
A New England inspired kitchen/dining/living space with rolling library ladder feature. Beautifully set in a barn conversion within the grounds of a 15th Century farmhouse.
All furniture meticulously handcrafted by our exceptional team.
Another successful collaboration with Fleur Interiors, our interior design partner in creating this stunning New England inspired country home.
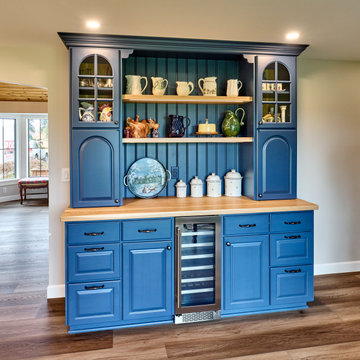
Knotty hickory and painted custom cabinetry, white rustic subway tile. Stainless steel appliances and an island with a breakfast bar. Quartz countertops and black window casings complete the look.
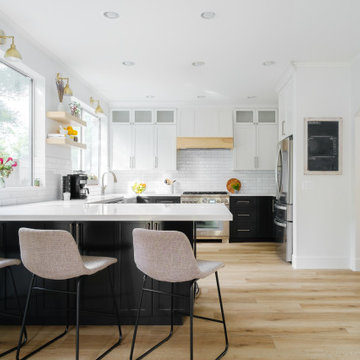
Black lowers and white uppers make for a crisp look in this farmhouse style kitchen. Wood touches on the hood and shelves add warmth. This client wanted a timeless look and updated features. Previous floor plan included a small island that was more in the way than functional.
Removing the island and adding a peninsula created a better work flow and more storage as well as seating for the family and a place for friends to gather.
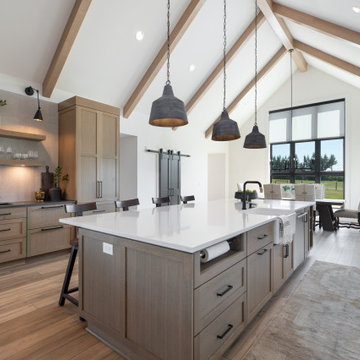
This beautiful white kitchen has white painted shaker cabinets, a rift cut white oak island, eloquence Everett quartz counters, and a mosaic subway tile for the backsplash. Four-seater kitchen island with an open floor plan connected to living and dining room.
Country Kitchen with Vinyl Floors Design Ideas
6
