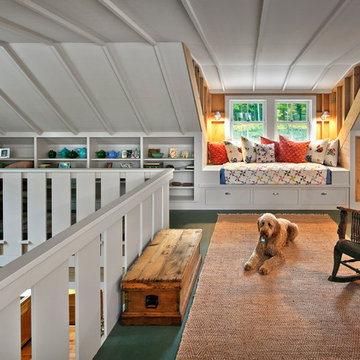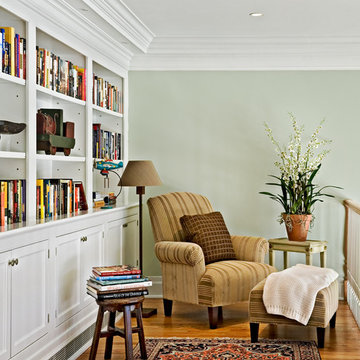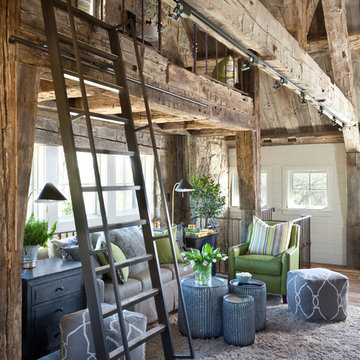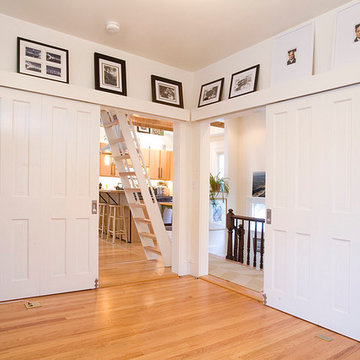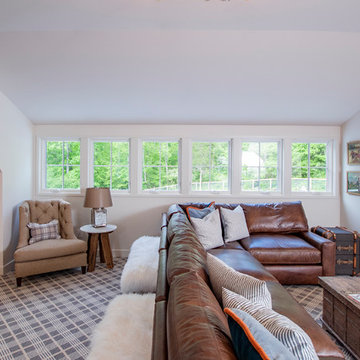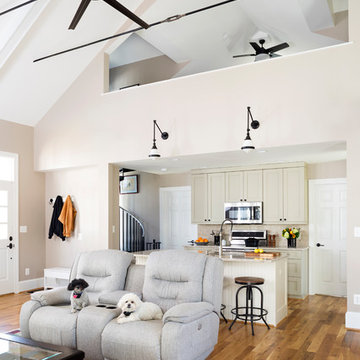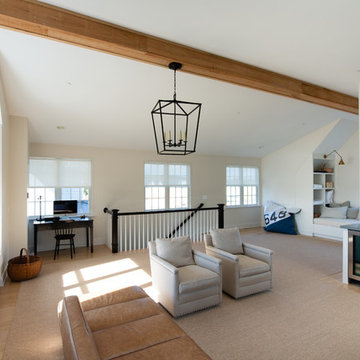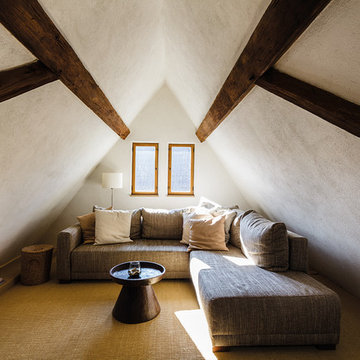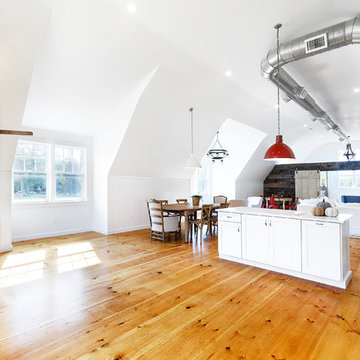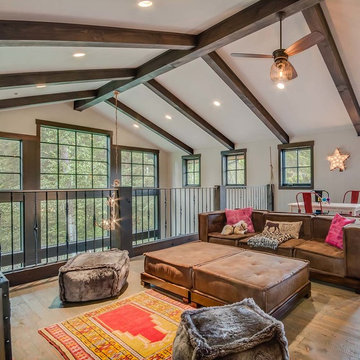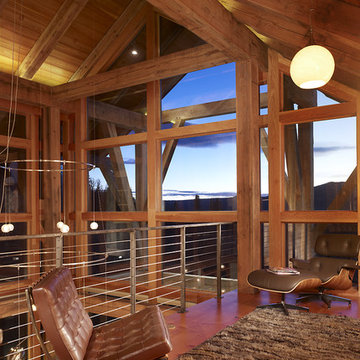Country Loft-style Family Room Design Photos
Refine by:
Budget
Sort by:Popular Today
61 - 80 of 960 photos
Item 1 of 3
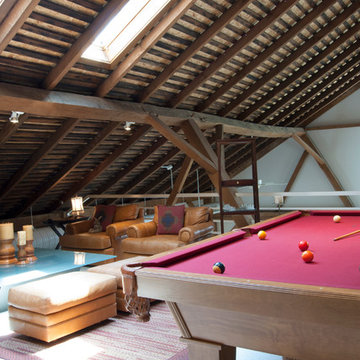
The entertainment loft is the homeowner's favorite spot in the house. "It's sunny and cozy," Franklin states. "I like looking over the railing down to the lower level," he says of the twelve-foot drop. "…not for those who are scared of heights!"
Pool Table: Custom made, designed by Tim Franklin
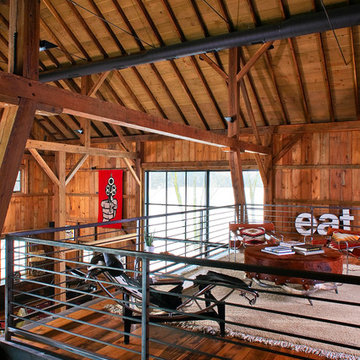
As part of the Walnut Farm project, Northworks was commissioned to convert an existing 19th century barn into a fully-conditioned home. Working closely with the local contractor and a barn restoration consultant, Northworks conducted a thorough investigation of the existing structure. The resulting design is intended to preserve the character of the original barn while taking advantage of its spacious interior volumes and natural materials.
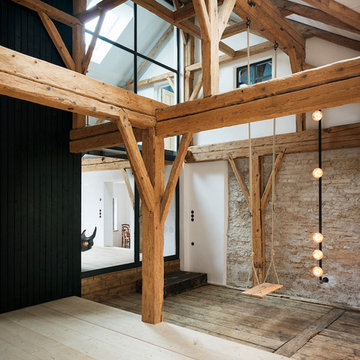
Die alte Scheune bietet Platz für unterschiedlichste Nutzungen und Familienfeste. Eine Lichtinstallation von PS-Lab erleuchtet den Raum.
Foto: Sorin Morar
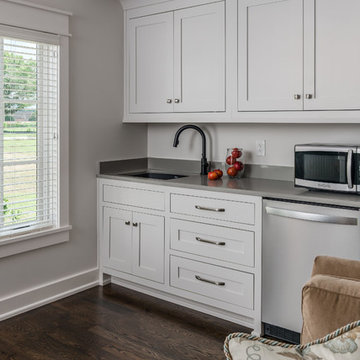
Apartment kitchenette located above garage.
Photography: Garett + Carrie Buell of Studiobuell/ studiobuell.com
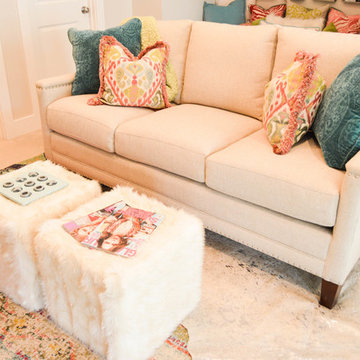
The plush sofa in this ladies' lounge is great for relaxing with girlfriends and sipping on wine. This particular sofa features a fabric that repels stains like red wine. Good thing!
Photo Credit: Laura Alleman
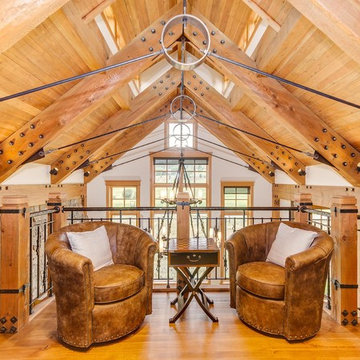
Library loft, above the Great Room
Timber Frame and Structural Design by Trilogy Partners. Furnishings by Trilogy Partners and Arhaus. Quarter Sawn Oak Hardware Floors.
Photo Michael Yearout
Photo Credit: Michael Yearout
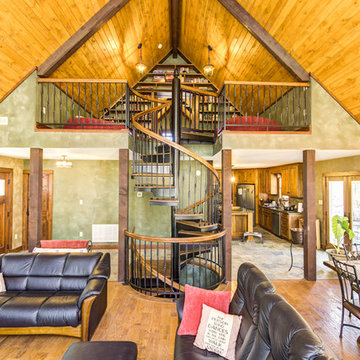
This double stack Forged Iron spiral stair is the perfect centerpiece for this open floorplan. The single stair leads up throughout the entire house for one easy means of access.

Custom Barn Conversion and Restoration to Family Pool House Entertainment Space. 2 story with cathedral restored original ceilings. Custom designed staircase with stainless cable railings at staircase and loft above. Bi-folding Commercial doors that open left and right to allow for outdoor seasonal ambiance!!
Country Loft-style Family Room Design Photos
4
