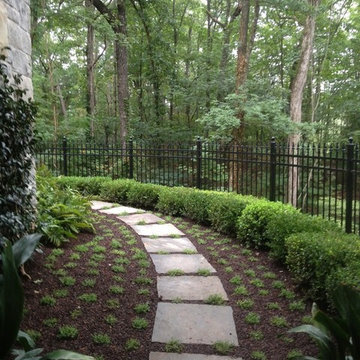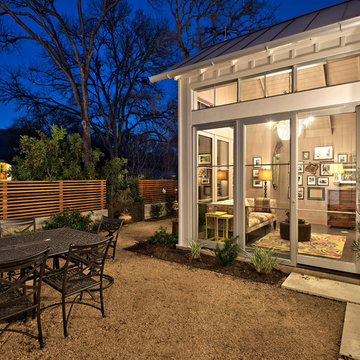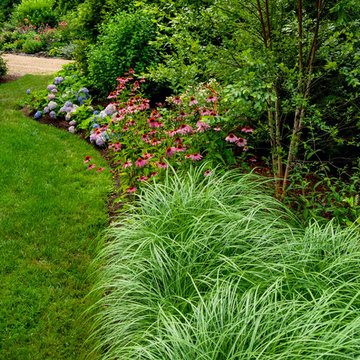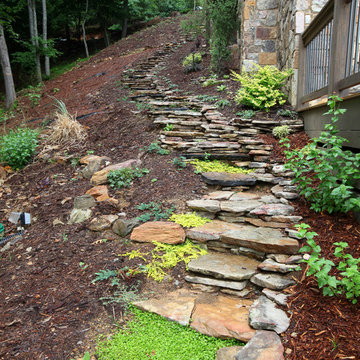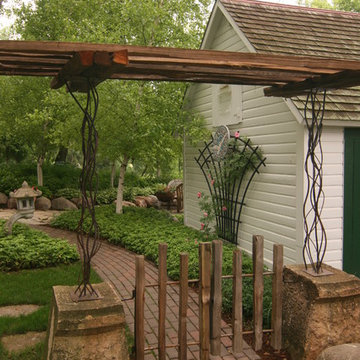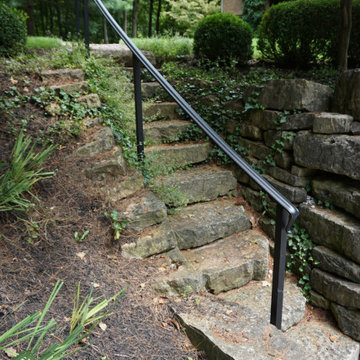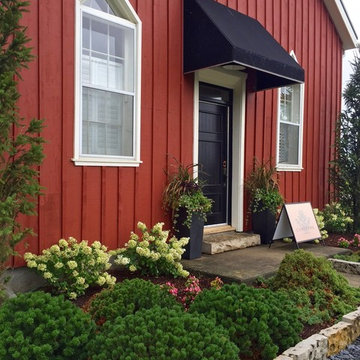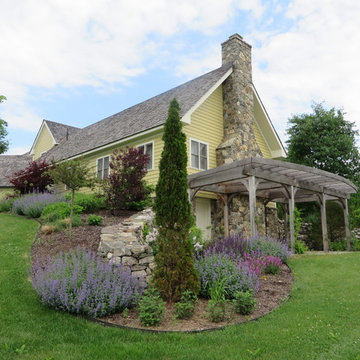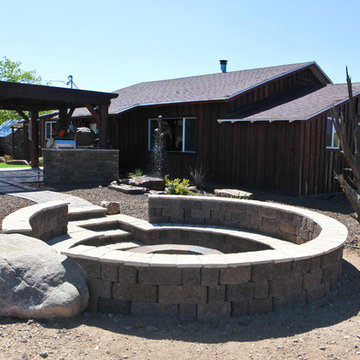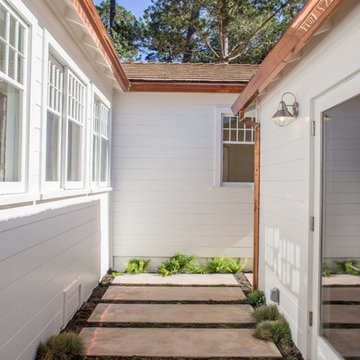Country Side Yard Garden Design Ideas
Refine by:
Budget
Sort by:Popular Today
141 - 160 of 1,796 photos
Item 1 of 3
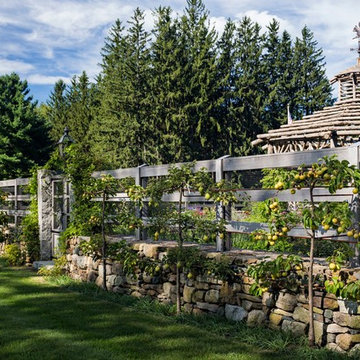
A fieldstone wall, topped with a mahogany rail fence, provides a garden enclosure and a backdrop for pear espalier.
Robert Benson Photography
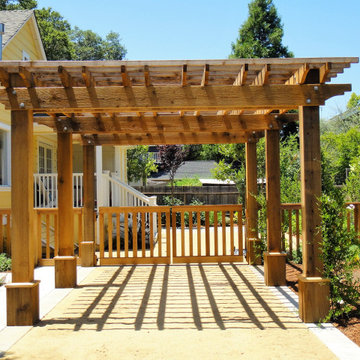
A new decomposed driveway was added to the corner lot and redwood fence with double gate in order to shade a parked car and park off street, but also allow the double gate to be opened and the small back yard extended into the large side yard for parties and entertaining.
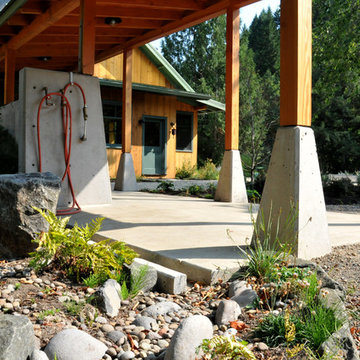
The covered arcade leading to the home's side entry is equipped with an outdoor shower to hose off the products of rural adventuring.
Photography by Anne C Godfrey
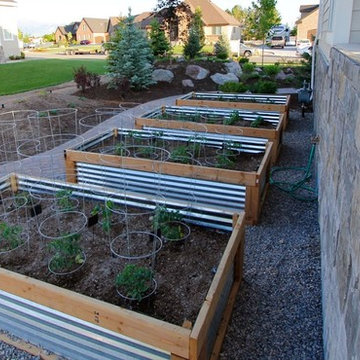
This house combines wood siding, distressed brick, natural cedar shakers, board-and-batten and rock for a beautiful unique look. The blue front door adds a pop of color. Along with the landscaping, and paver stone pathways to complete the finished product.
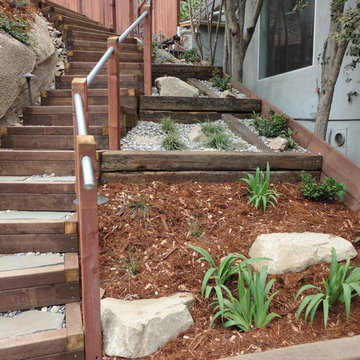
This project was a steep hillside. An aqueduct-type step-down system was constructed to slow down and retain runoff. There is a drainage system beneath the plantings, stone and mulch.
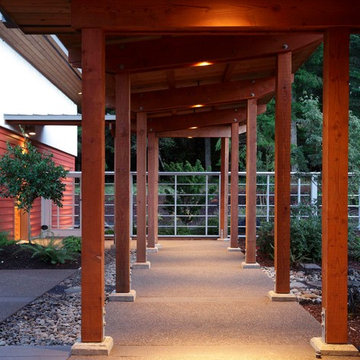
Built from the ground up on 80 acres outside Dallas, Oregon, this new modern ranch house is a balanced blend of natural and industrial elements. The custom home beautifully combines various materials, unique lines and angles, and attractive finishes throughout. The property owners wanted to create a living space with a strong indoor-outdoor connection. We integrated built-in sky lights, floor-to-ceiling windows and vaulted ceilings to attract ample, natural lighting. The master bathroom is spacious and features an open shower room with soaking tub and natural pebble tiling. There is custom-built cabinetry throughout the home, including extensive closet space, library shelving, and floating side tables in the master bedroom. The home flows easily from one room to the next and features a covered walkway between the garage and house. One of our favorite features in the home is the two-sided fireplace – one side facing the living room and the other facing the outdoor space. In addition to the fireplace, the homeowners can enjoy an outdoor living space including a seating area, in-ground fire pit and soaking tub.
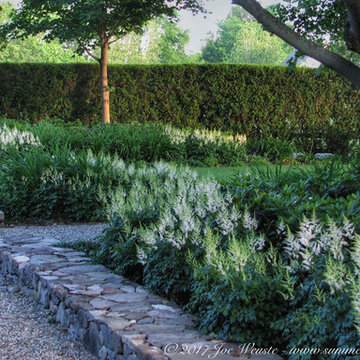
It is June and the white Astilbe are in full bloom. A field stone wall separates the pea gravel driveway from the lush white themed perennial and shrub garden. We service the NY & NJ areas. http://www.summersetgardens.com/
845-590-7306.
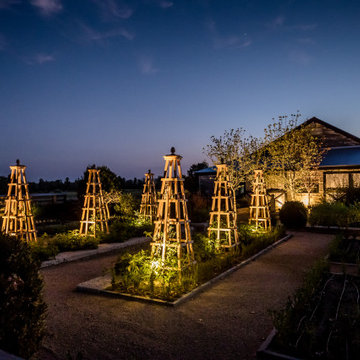
The client had a unique vegetable garden installed in front of an existing renovated barn. They enjoy viewing the garden from the main house so we highlighted the trellises, assorted trees and a soft wash on the front of the barn. and
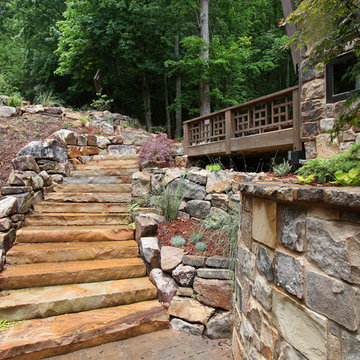
Natural stone steps and heavy boulders give the landscaping a rustic look. The entry bridge floats over a dry creek bed of river rocks.
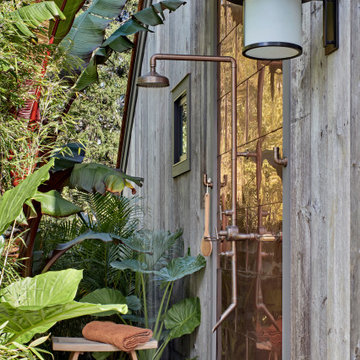
A copper-clad wall is the backdrop for the outdoor shower, set in a jungle of tropical plants. Robert Benson Photography.
Country Side Yard Garden Design Ideas
8
