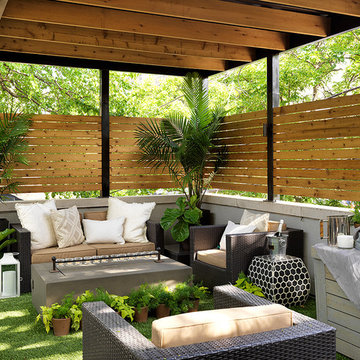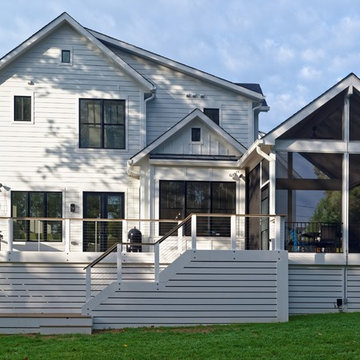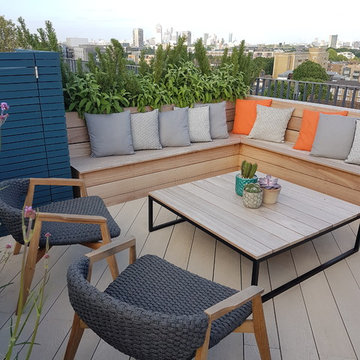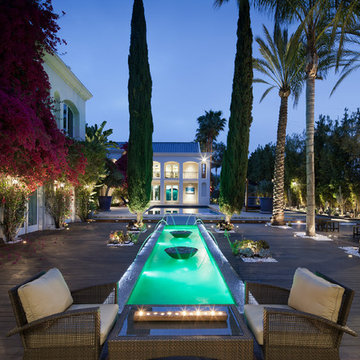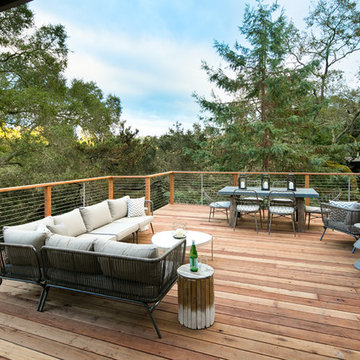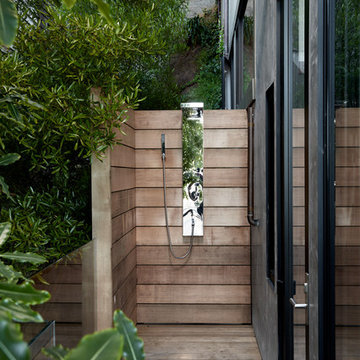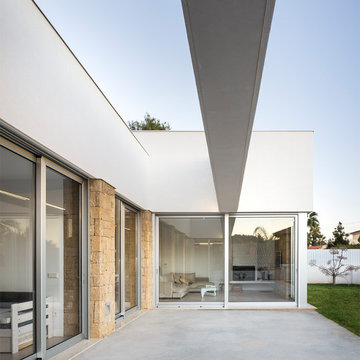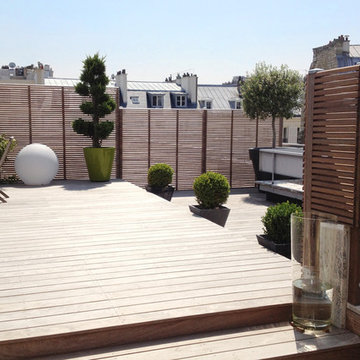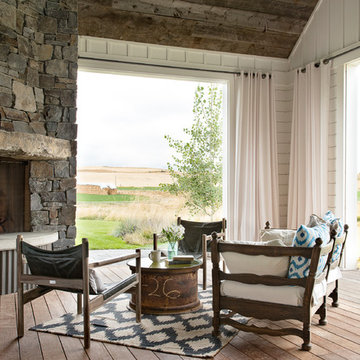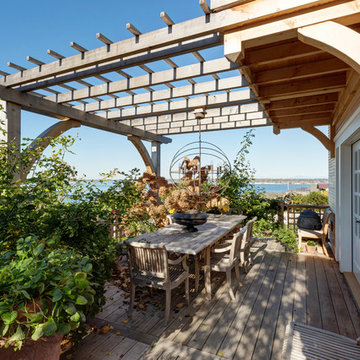Deck Design Ideas
Refine by:
Budget
Sort by:Popular Today
261 - 280 of 284,415 photos
Find the right local pro for your project
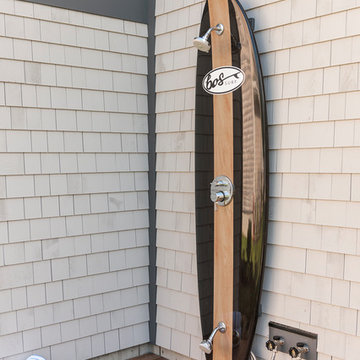
This unique outdoor shower takes the idea of upcycling and creates an incomparable outdoor shower from what other than a surfboard.

We reused the existing hot tub shell recessing it to a height of 18" above the deck for easy and safe transfer in and out to the tub. The privacy screening is a combination of our powder coated aluminum railing for the frame and the inserts are cedar panels that match the siding detail on the beach cabin. The free standing patio cover overhead is bronze colored powder coated aluminum with bronze tint acrylic panels. The decking is Wolf PVC which was also used to build a new tub surround. All the products used for this project can very easily be kept clean with soap and water.
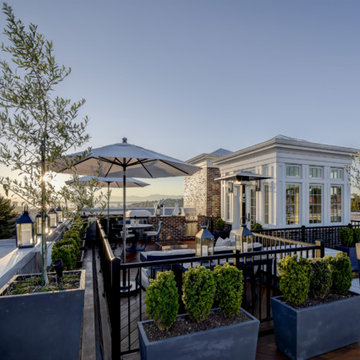
The sun lowers in the sky over Seattle, as viewed from this rooftop venue.
Photography by TC Peterson.
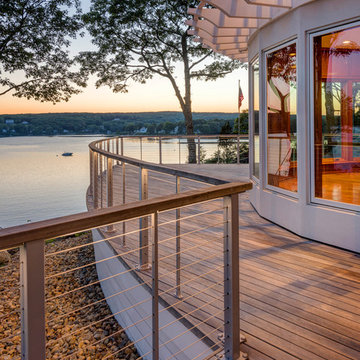
Boat themed home in Waterford, CT, with Feeney DesignRail® aluminum railing, with CableRail infill & LED lighting.
Credit: Nat Rea Photography
Builder: Laschever Building Company LLC
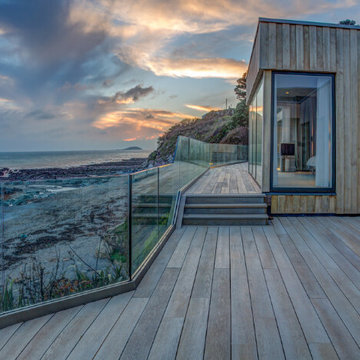
aluminum base shoe anodized,1/2" glass(12mm) clear tempered glass, railing height 40"-42" based on project glass color option: clear, frosted,grey,
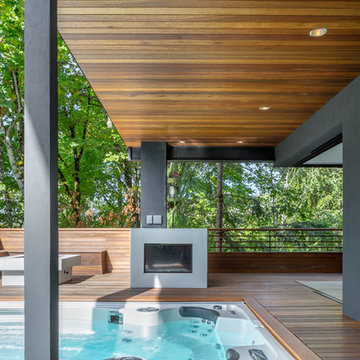
On the ground level we installed another indoor/outdoor space with built in TV, custom fire pit and therapeutic swim spa. The addition of a custom cement bar area with refrigerator and blackened steel custom shelving is accessed seamlessly from the family room via a fold-away open corner door system that stacks inside the walls.
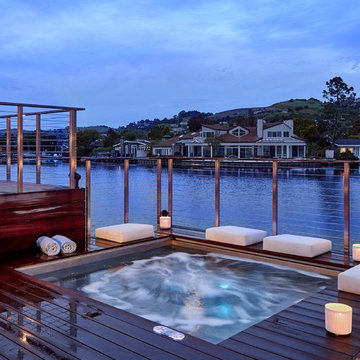
Custom Stainless Steel In Ground Hot Tub with Bench Seating and Auto Cover.
127" x 123" x 46"
Architect: Jennifer Bloch Landscape Architect
Photo Credit: Copyright Russell Abraham Photography SS16
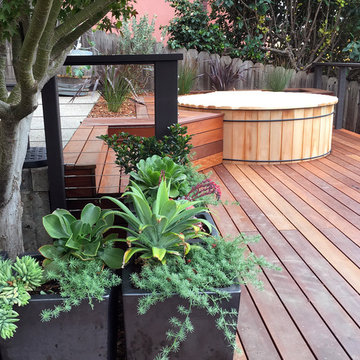
Ipe Deck with Cedar Hot Tub with Wood Roll Cover. Succulents in Containers
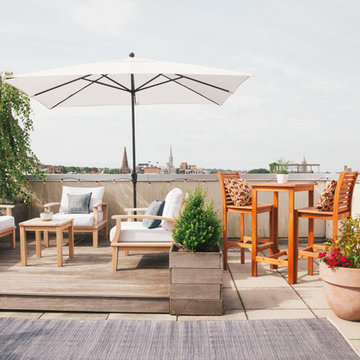
design by @alireevedesign
photos by @christiantorresphoto & @whatevrdude
project for @homepolish
Deck Design Ideas
14

