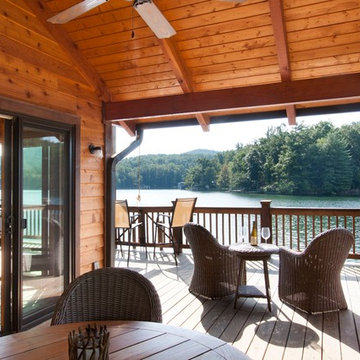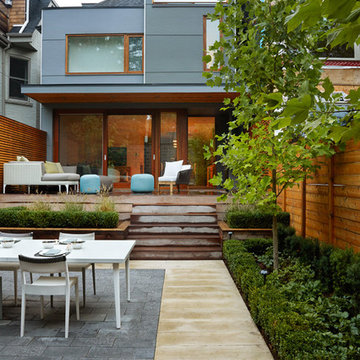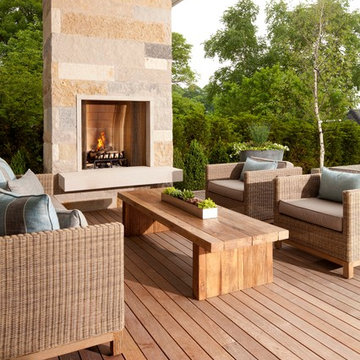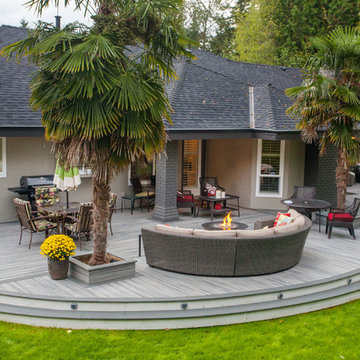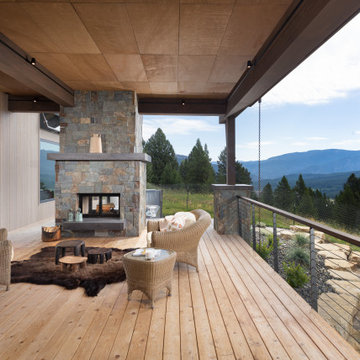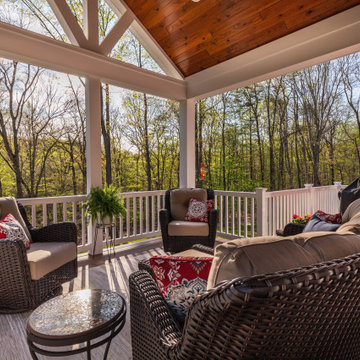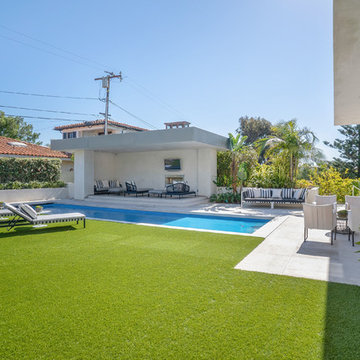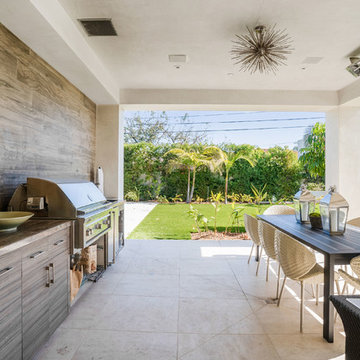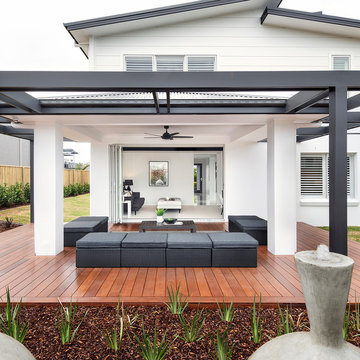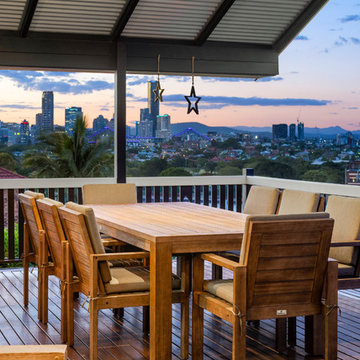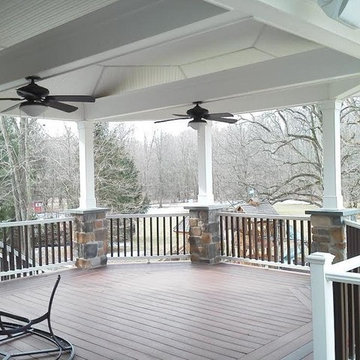Deck Design Ideas with a Roof Extension
Refine by:
Budget
Sort by:Popular Today
201 - 220 of 17,070 photos
Item 1 of 3
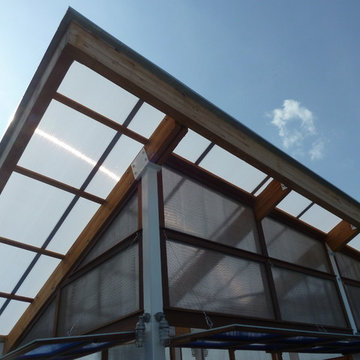
Dramatic. bold lines against an azure blue sky protect customers from the sun and a light shower while sitting outside.
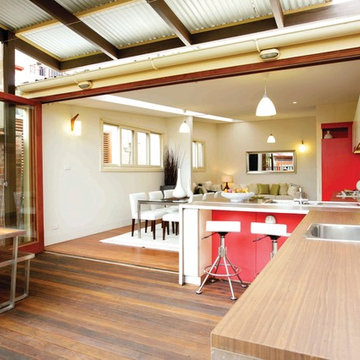
the deck
The deck is an outdoor room with a high awning roof built over. This dramatic roof gives one the feeling of being outside under the sky and yet still sheltered from the rain. The awning roof is freestanding to allow hot summer air to escape and to simplify construction. The architect designed the kitchen as a sculpture. It is also very practical and makes the most out of economical materials.
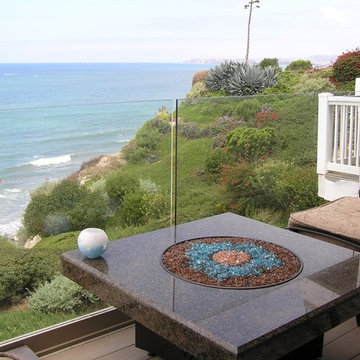
A beautiful ocean-bluff view overlooking a surfing hot-spot. The Oriflamme Fire Table Patented Sun Burner design is a great way to bring the customer's style to their fire table. The flame dances off the reflective glass and also off the glass railing on the deck, all while keeping the heat in from those cool ocean breezes. The easy-set up of this fire table was great for these self-proclaimed beach-bums.
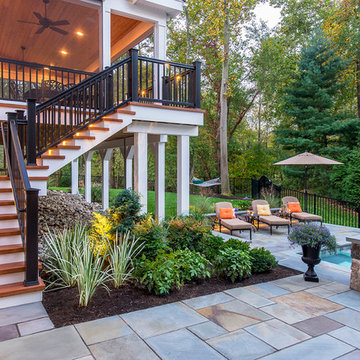
This covered deck overlooks a beautiful pool with spa.
Photo by Rob Cardillo

The outdoor sundeck leads off of the indoor living room and is centered between the outdoor dining room and outdoor living room. The 3 distinct spaces all serve a purpose and flow together and from the inside. String lights hung over this space bring a fun and festive air to the back deck.
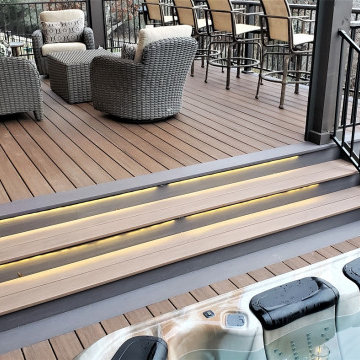
This deck was constructed with premium TimberTech AZEK® Vintage Collection decking. The fascia, stair risers, bench face, and picture framing were created with Dark Hickory decking, while the deck infill, stair treads, and benchtop were created using English Walnut. AZEK Vintage Collection is a capped polymer decking, which comes with a standard 50-year limited fade and stain warranty.
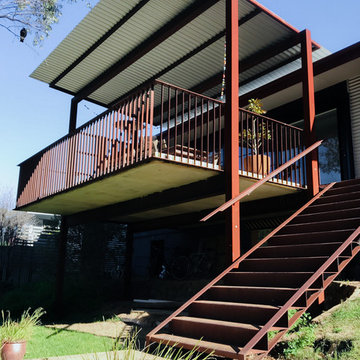
A deck/outdoor living space featuring rusted steel and an industrial aesthetic. This rear extension overlooks bushland and coast, the earthly hues toning with the setting. Folded steel treads, add a minimal and earthy connection to the yard.
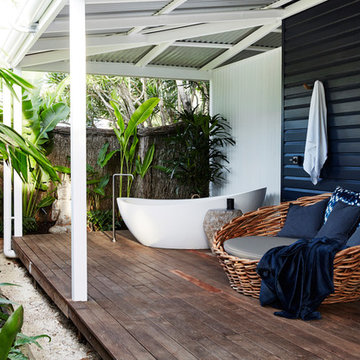
The Barefoot Bay Cottage is the first-holiday house to be designed and built for boutique accommodation business, Barefoot Escapes (www.barefootescapes.com.au). Working with many of The Designory’s favourite brands, it has been designed with an overriding luxe Australian coastal style synonymous with Sydney based team. The newly renovated three bedroom cottage is a north facing home which has been designed to capture the sun and the cooling summer breeze. Inside, the home is light-filled, open plan and imbues instant calm with a luxe palette of coastal and hinterland tones. The contemporary styling includes layering of earthy, tribal and natural textures throughout providing a sense of cohesiveness and instant tranquillity allowing guests to prioritise rest and rejuvenation.
Images captured by Jessie Prince
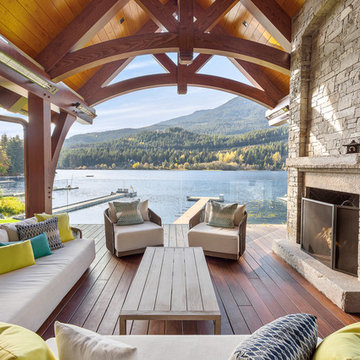
Our clients for this grand mountain lodge wanted the warmth and solidness of timber to contrast many of the contemporary steel, glass and stone architecture more prevalent in the area recently. A desire for timberwork with ‘GRRRR’ equipped to handle the massive snowloads in this location, ensured that the timbers were fit to scale this awe-inspiring 8700sq ft residence. Working with Peter Rose Architecture + Interiors Inc., we came up with unique designs for the timberwork to be highlighted throughout the entire home. The Kettle River crew worked for 2.5 years designing and erecting the timber frame as well as the 2 feature staircases and complex heavy timber mouldings and mantle in the great room. We also coordinated and installed the direct set glazing on the timberwork and the unique Unison lift and slide doors that integrate seamlessly with the timberwork. Huge credit should also be given to the very talented builder on this project - MacDougall Construction & Renovations, it was a pleasure to partner with your team on this project.
Deck Design Ideas with a Roof Extension
11
