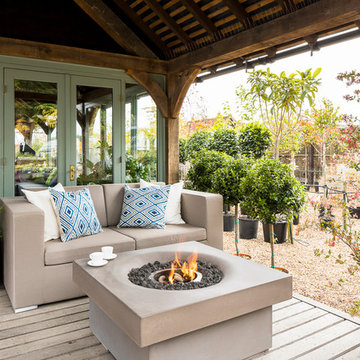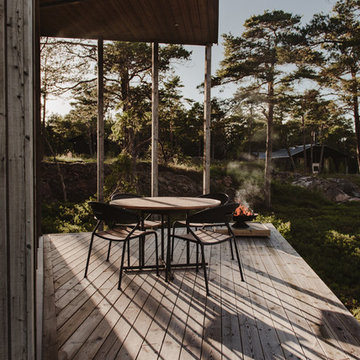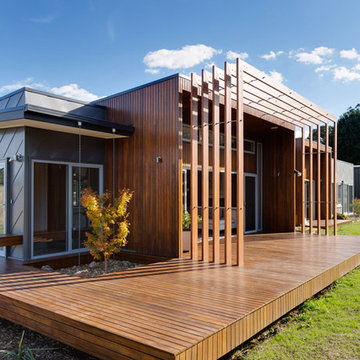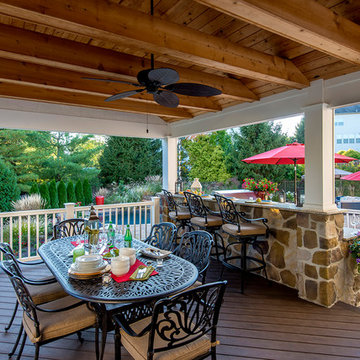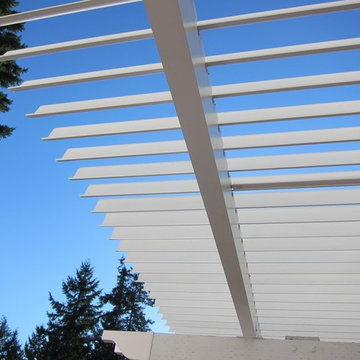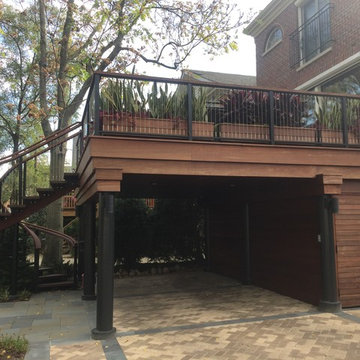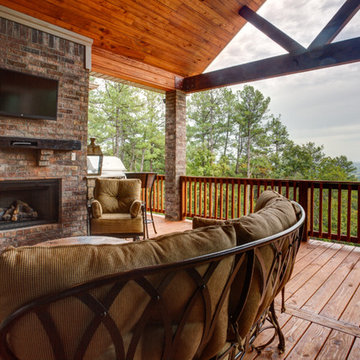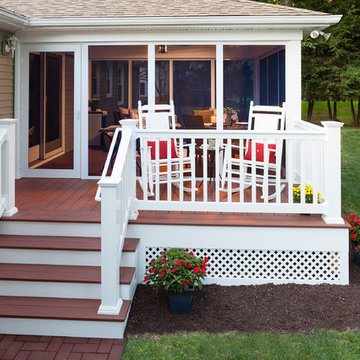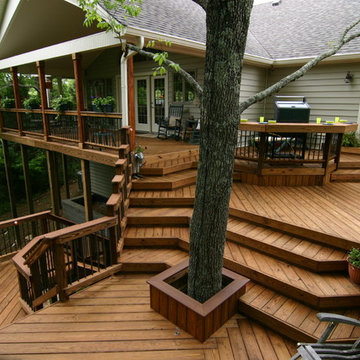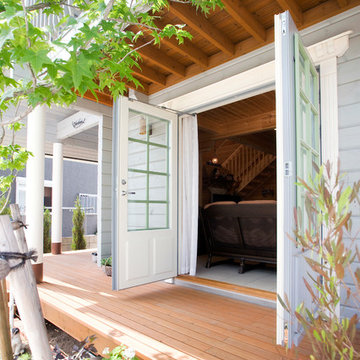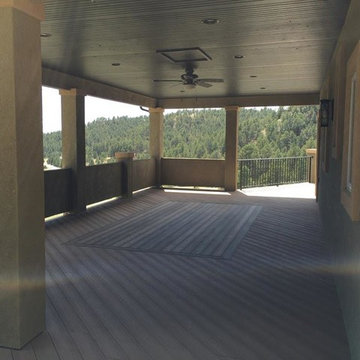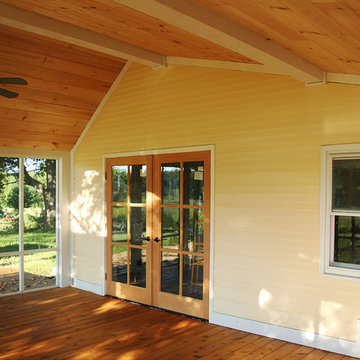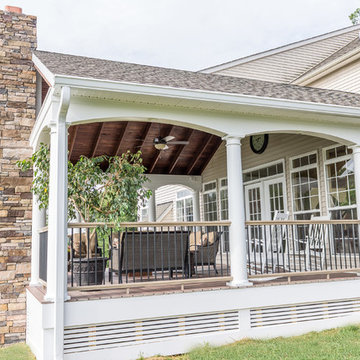Deck Design Ideas with a Roof Extension
Refine by:
Budget
Sort by:Popular Today
161 - 180 of 17,067 photos
Item 1 of 3
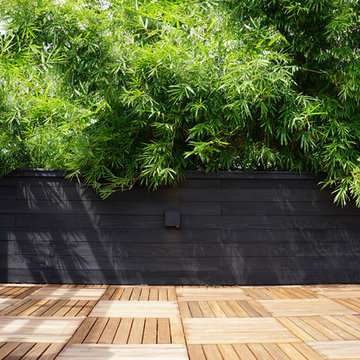
The roof deck reclaimed the outdoor space needed for the addition and provided new views for a client quickly being surrounded by tall, modern townhouses.
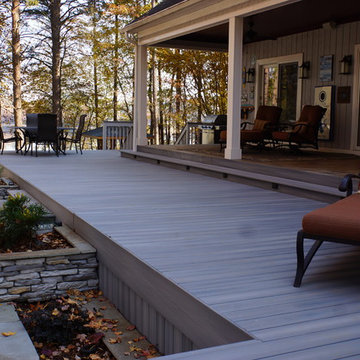
An expansive deck with built-in hot tub overlooks Lake Norman. Fiberon deck boards are a low-maintenance answer for people who want to spend more time relaxing on their deck than scraping and painting or staining it.
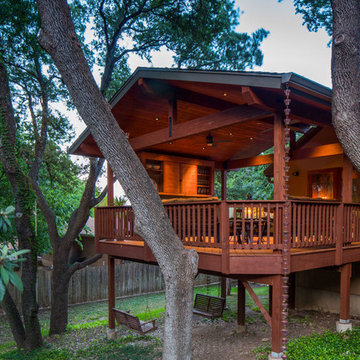
dimmable LED lighting • bio fuel fireplace • ipe • redwood • glulam • cedar to match existing • granite bar • photography by Tre Dunham
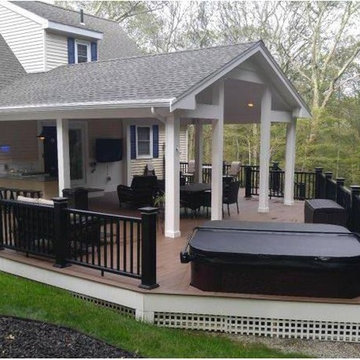
Deck and deck design in Douglas MA. with outdoor kitchen. CORE designed and completed this project. The project consists of Timbertech Antique Palm decking and Radiance railings with light post caps around the entire deck and finished with installing a hot tub.
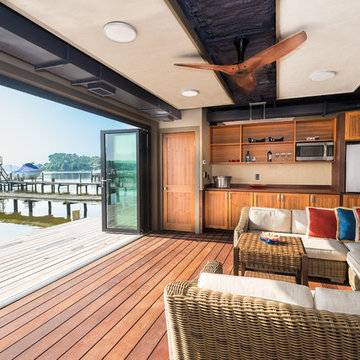
14’x24’ stone bunker (formerly a well house) is now a waterfront gameroom with storage. The 10’ wide movable NanaWall system of this true ‘Man Cave’ opens onto the dock, maximizing waterfront storage and providing an oasis on hot summer days.
Photos by Kevin Wilson Photography
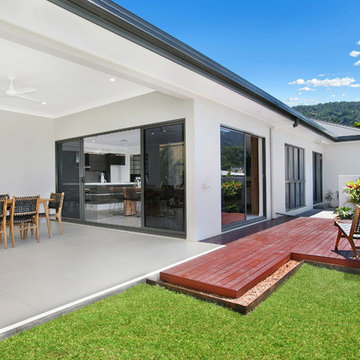
THE EDGE is our new contemporary David McCoy Homes display home at Lot 220 Whipbird Drive, Canopy’s Edge. This home truly offers space and privacy, the moment you enter the property you will notice the amazing attention to detail. From the beautiful landscaping and decking to the generous porch with timber features this is just a taste of what is to come. With 4 bedrooms, 2 bathrooms, activity room, and home theatre this home is truly designed for the family.
The custom designed kitchen is incredible, an entertainer’s delight featuring generous central island bench with ample storage and impressive butler’s pantry, which compliments the kitchen perfectly. The main bedroom is separate from the other 3 bedrooms with more storage than you could believe. The rest of the family is catered for with the remaining 3 bedrooms having their own activity room and delightful bathroom. This home is truly a credit to David McCoy Homes and you are warmly invited to visit and discuss with our design team your personal requirements.
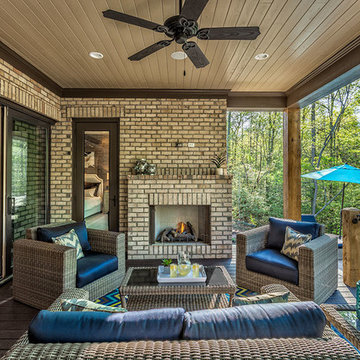
Deck of the Arthur Rutenberg Homes Asheville 1267 model home built by Greenville, SC home builders, American Eagle Builders.
Deck Design Ideas with a Roof Extension
9
