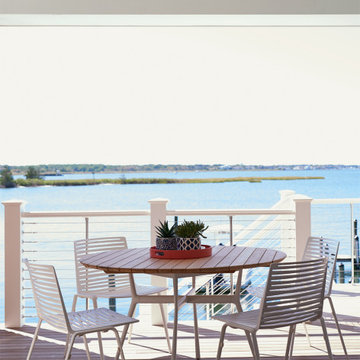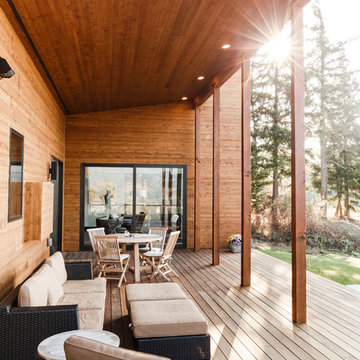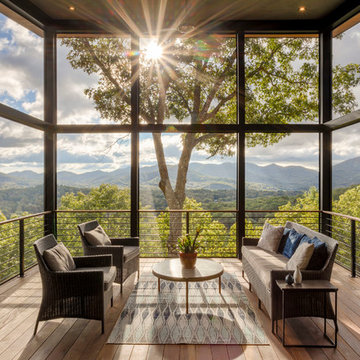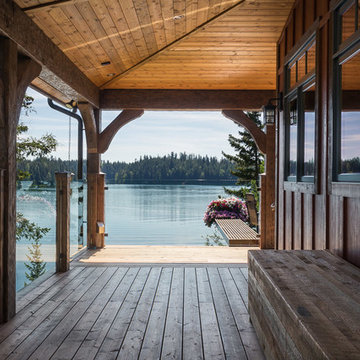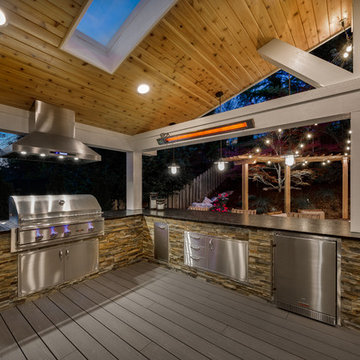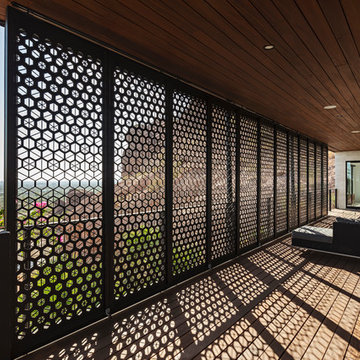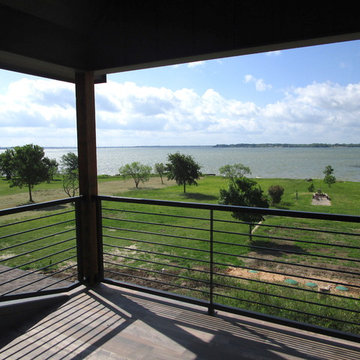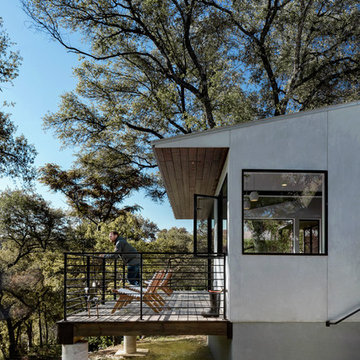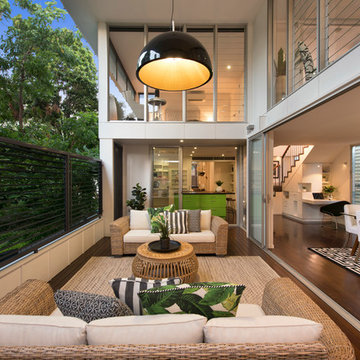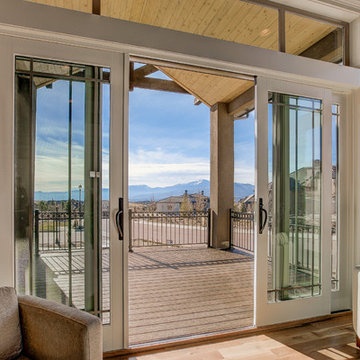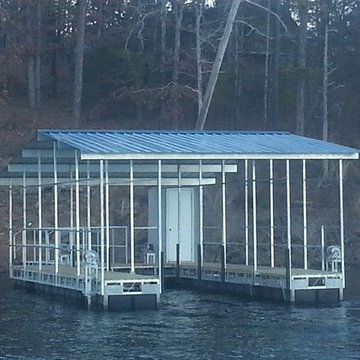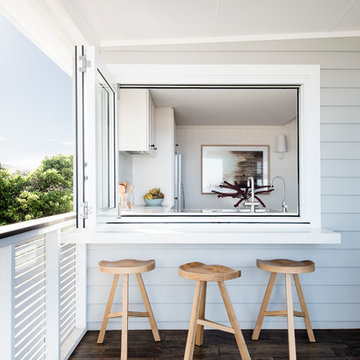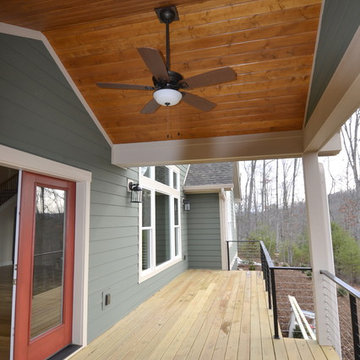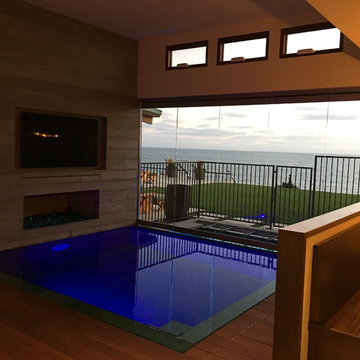Deck Design Ideas with a Roof Extension
Refine by:
Budget
Sort by:Popular Today
21 - 40 of 17,067 photos
Item 1 of 3
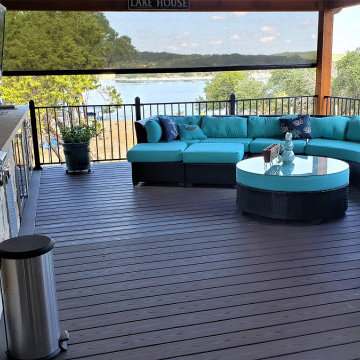
For the deck of this outdoor living combination space, we used AZEK’s low-maintenance synthetic decking in the Island Oak color. We used that same decking material for the hot tub deck as well. The decks and the patio are all bordered with black Fortress iron railing.
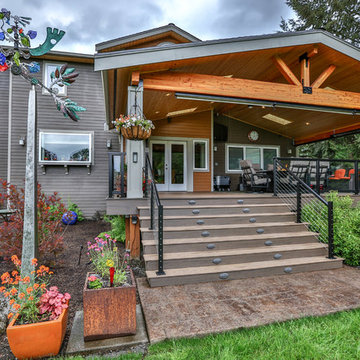
This project is a huge gable style patio cover with covered deck and aluminum railing with glass and cable on the stairs. The Patio cover is equipped with electric heaters, tv, ceiling fan, skylights, fire table, patio furniture, and sound system. The decking is a composite material from Timbertech and had hidden fasteners.
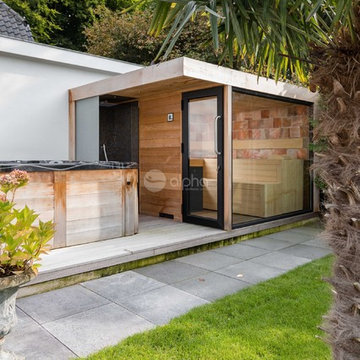
Alpha Wellness Sensations is the world's leading manufacturer of custom saunas, luxury infrared cabins, professional steam rooms, immersive salt caves, built-in ice chambers and experience showers for residential and commercial clients.
Our company is the dominating custom wellness provider in Europe for more than 35 years. All of our products are fabricated in Europe, 100% hand-crafted and fully compliant with EU’s rigorous product safety standards. We use only certified wood suppliers and have our own research & engineering facility where we developed our proprietary heating mediums. We keep our wood organically clean and never use in production any glues, polishers, pesticides, sealers or preservatives.
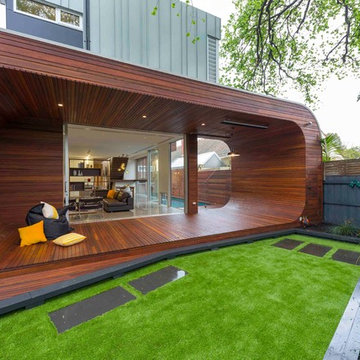
Part-alfresco and part-verandah magnificent outdoor curvaceous deck is how Dig Design created for a Brighton project in VIC. Insular, introspective and private spaces of the existing home transition into the open light filled spaces of the additions. The spectacular transformation of this deluxe design, offers cutting-edge quality and innovative architecture for contemporary family indulgence. State-of-the-art design reveals 3 living zones over 2 levels, 4 bedrooms and a fully networked large study, 4 deluxe bathrooms, and a temperature-controlled wine room for up to 2,000 bottles. The outdoor deck offers all the functionality of a traditional deck with a ceiling installation of two HEATSTRIP Classic THH 3200A hardwired units which blends uniformed with the use of different sized timber boards that blurs any distinction between the floor, ceiling and sides.
The home has been transformed from dark and insular to light and open, creating inviting and connected spaces that facilitate personal connection and family togetherness.
More of Dig Design’s work is available at www.digdesign.net.au
Product Specification: HEATSTRIP Classic Model THH3200A hardwired model.
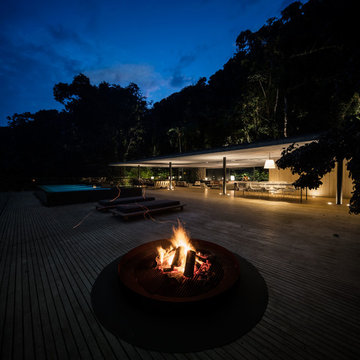
Accoya was used for all the superior decking and facades throughout the ‘Jungle House’ on Guarujá Beach. Accoya wood was also used for some of the interior paneling and room furniture as well as for unique MUXARABI joineries. This is a special type of joinery used by architects to enhance the aestetic design of a project as the joinery acts as a light filter providing varying projections of light throughout the day.
The architect chose not to apply any colour, leaving Accoya in its natural grey state therefore complimenting the beautiful surroundings of the project. Accoya was also chosen due to its incredible durability to withstand Brazil’s intense heat and humidity.
Credits as follows: Architectural Project – Studio mk27 (marcio kogan + samanta cafardo), Interior design – studio mk27 (márcio kogan + diana radomysler), Photos – fernando guerra (Photographer).
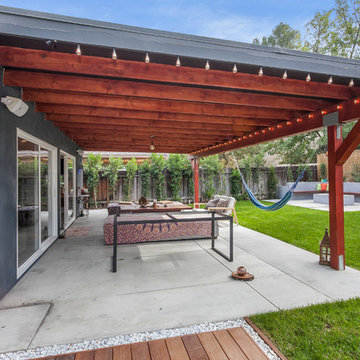
This house was only 1,100 SF with 2 bedrooms and one bath. In this project we added 600SF making it 4+3 and remodeled the entire house. The house now has amazing polished concrete floors, modern kitchen with a huge island and many contemporary features all throughout.
Deck Design Ideas with a Roof Extension
2
