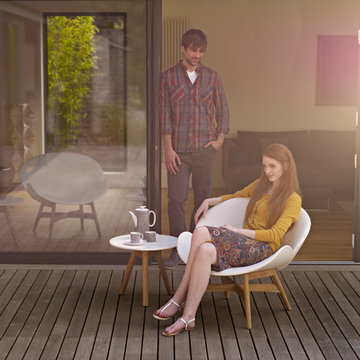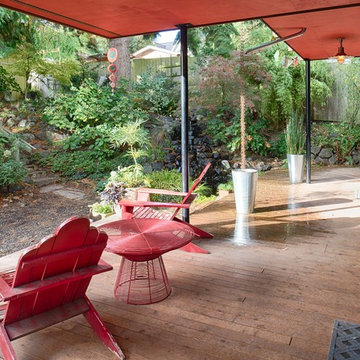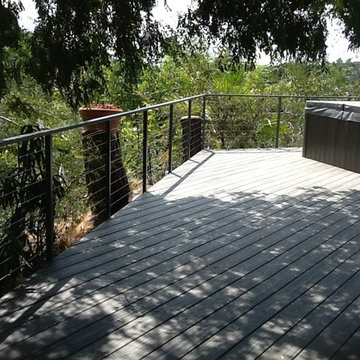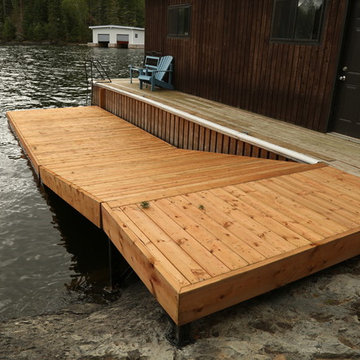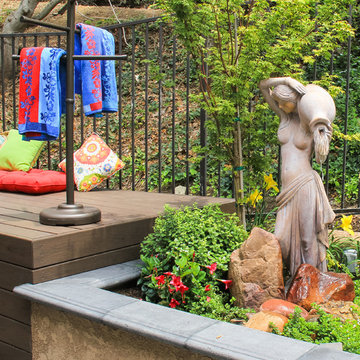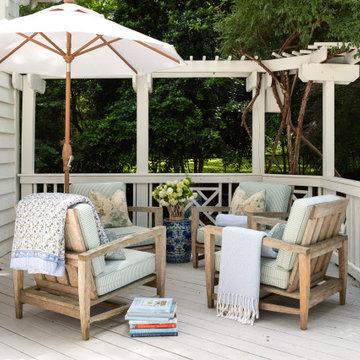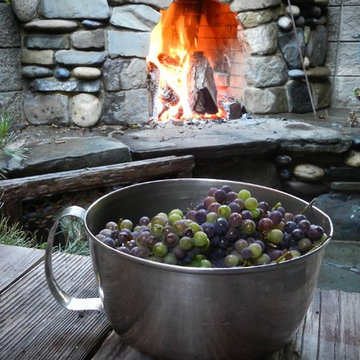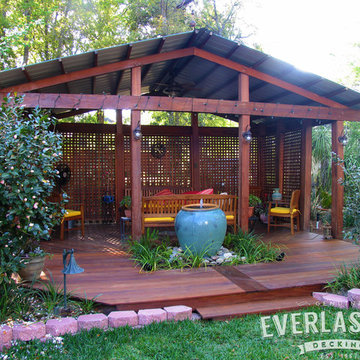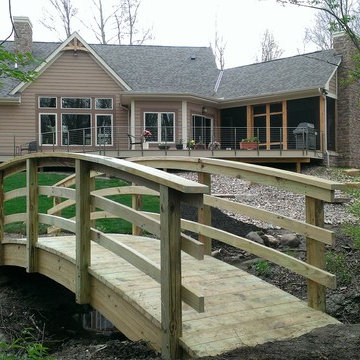Deck Design Ideas with a Water Feature
Refine by:
Budget
Sort by:Popular Today
41 - 60 of 203 photos
Item 1 of 3
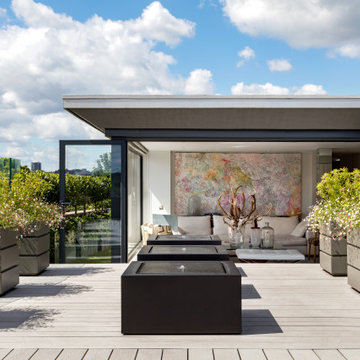
This small but complex project saw the creation of a terrace above an existing flat roof of a property in Battersea Square.
We were appointed to design and prepare a scheme to submit for planning permission. We were able to successfully achieve consent to extend the roof terrace and to create approximately 100 square metres of extra space. The process was protracted and required negotiation with the local authority to restrict any overlooking potential. The solution to this challenge was to create a design with two parts connected by a 1m wide walkway. We also introduced planting in front of the glazing that controls the overlooking without the need for sandblasted glass. This combination of glazing and planting has made a significant difference to the final feel of space on the terrace.
Our design creates separate zones on the terrace, with sections for living, dining and cooking. We also changed the windows in the penthouse to sliding folding doors, which has created a much more functional and spacious feeling terrace.
We had to work closely with the structural engineer to work out the best way to create a deck structure over the existing roof. Ultimately the design required large long-spanning steels supported by the load-bearing walls below. An infill deck structure supports the terrace too. There was significant technical coordination required with glass balustrade company to achieve the right finish.
The terrace would not have been complete without a great garden. We worked in partnership with garden designer Richard Miers, who specified the planted beds, water features, planting, irrigation system and lighting.
Overall we have created a beautiful terrace for our client with approximately 100 square metres of extra living space.
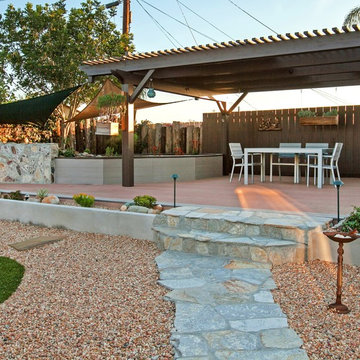
backyard transformation includes timbertech cedar deck, an open patio cover, quartzite stone overlay, masonry planter box and river pebbles to complete this low maintenance backyard
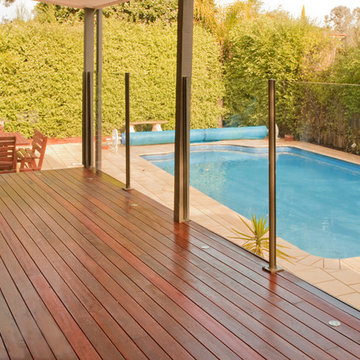
90x19 DeckSTAR Engineered Merbau Decking features around a Pool area. Including decking lights set into the deck. Glass fencing surrounds & encloses the pool, which has a tiled area, cover & outdoor setting.
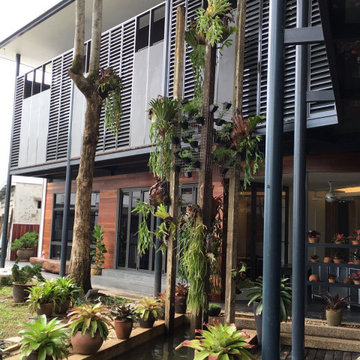
The children's bedroom wing on the first floor, with it's connecting lanai space, has louvred doors which can help to control the internal building temperature. The lower floor houses guest suite and Japanese inspired dining room which doubles as a studio. This is clad in timber panelling to provide warmth against the steel and concrete elements.
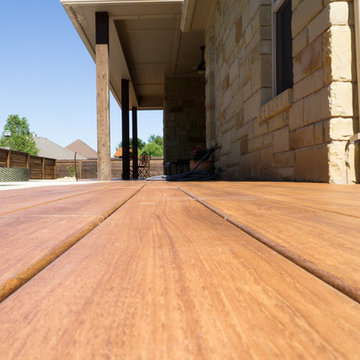
Believe it or not, this deck is not made with real wood. This revolutionary PVC decking by Zuri prints a photo of real wood on the top of the deck board then covers the top with an acrylic coating. The result is a realistic wood look without staining, painting, or fading.
Designed & Built by: Southern Outdoor Appeal and Cody Pools
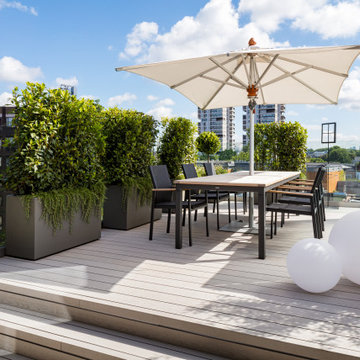
This small but complex project saw the creation of a terrace above an existing flat roof of a property in Battersea Square.
We were appointed to design and prepare a scheme to submit for planning permission. We were able to successfully achieve consent to extend the roof terrace and to create approximately 100 square metres of extra space. The process was protracted and required negotiation with the local authority to restrict any overlooking potential. The solution to this challenge was to create a design with two parts connected by a 1m wide walkway. We also introduced planting in front of the glazing that controls the overlooking without the need for sandblasted glass. This combination of glazing and planting has made a significant difference to the final feel of space on the terrace.
Our design creates separate zones on the terrace, with sections for living, dining and cooking. We also changed the windows in the penthouse to sliding folding doors, which has created a much more functional and spacious feeling terrace.
We had to work closely with the structural engineer to work out the best way to create a deck structure over the existing roof. Ultimately the design required large long-spanning steels supported by the load-bearing walls below. An infill deck structure supports the terrace too. There was significant technical coordination required with glass balustrade company to achieve the right finish.
The terrace would not have been complete without a great garden. We worked in partnership with garden designer Richard Miers, who specified the planted beds, water features, planting, irrigation system and lighting.
Overall we have created a beautiful terrace for our client with approximately 100 square metres of extra living space.
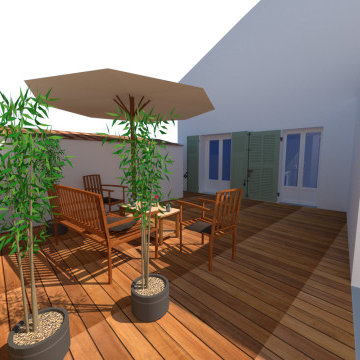
Cette terrasse est recouverte de lames de terrasse en bois pour recouvrir une dalle de béton en très mauvais état avec des collectes d'eau pluviales.
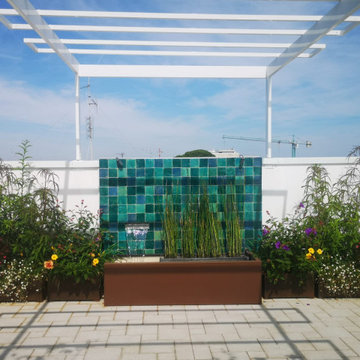
Nel corso degli anni ho realizzato numerosi terrazzi, dai piccoli balconi fino ai grandi giardini. L'esperienza acquisita nel tempo mi permette di creare spazi eleganti, belli e funzionali...che sanno suscitare emozioni.
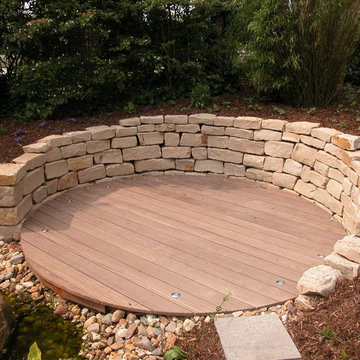
Gärten von Mähler
Kleine Terrasse aus Tali Hartholz, eingefasst mit einer Trockenmauer aus mesenicher Klakstein.
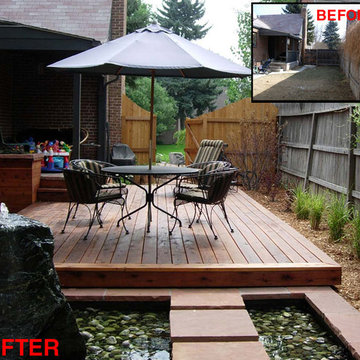
reflecting pool with floating steps and cored granite boulder disappearing fountain. Redwood deck and pergola with lattice.
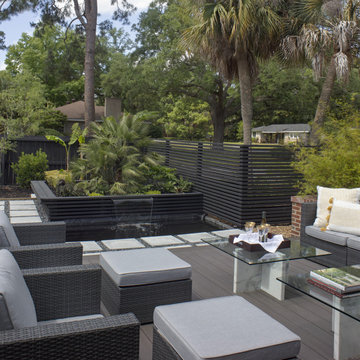
Extending the home's interior spaces into the outdoors, this large, raised deck has several seating areas with a view of the custom fountain that cascades into a koi pond. All the paving is permeable to allow for drainage, and the openwork fencing provides privacy without entirely blocking out the charming neighborhood. | Photography by Atlantic Archives
Deck Design Ideas with a Water Feature
3
