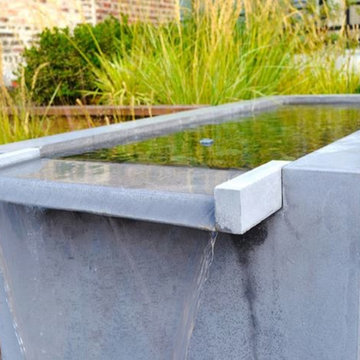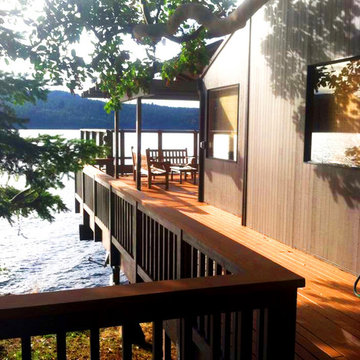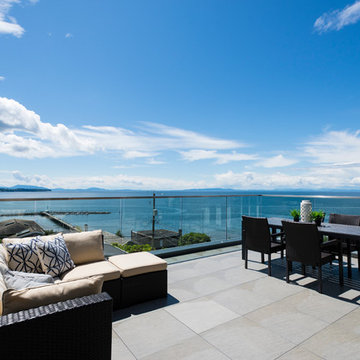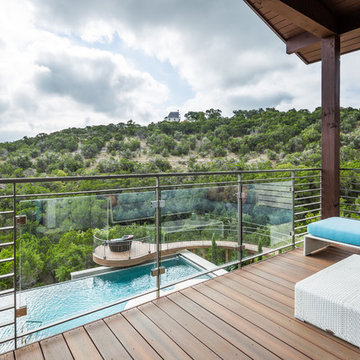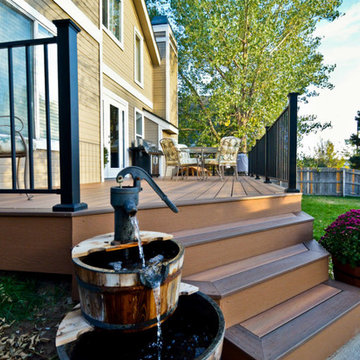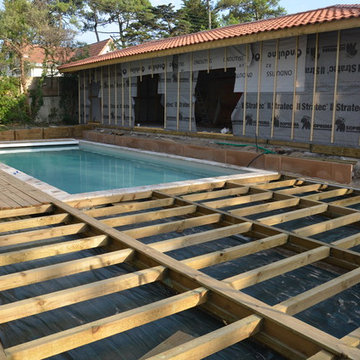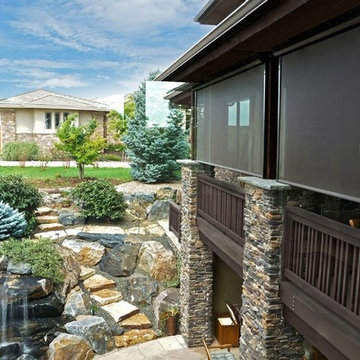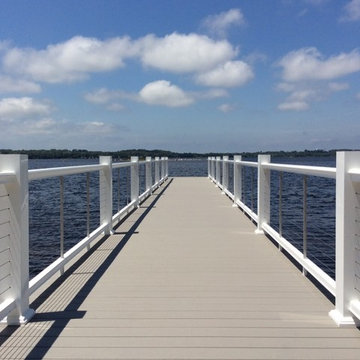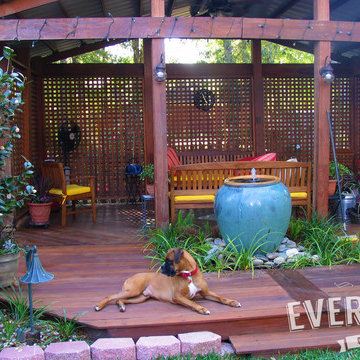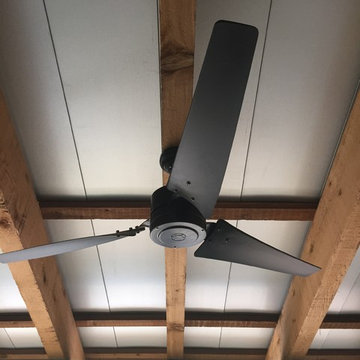Deck Design Ideas with a Water Feature
Refine by:
Budget
Sort by:Popular Today
61 - 80 of 203 photos
Item 1 of 3
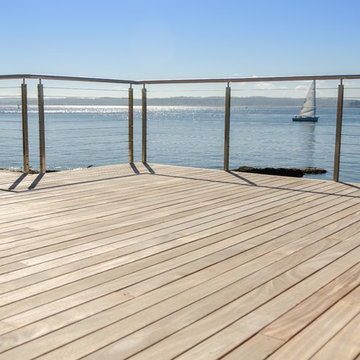
FSC® Cumaru Deck. Bainbridge Island, WA.
Photographs Courtesy of Ryan Magraw
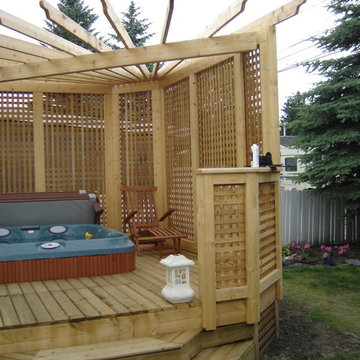
We provide all the ground work preparation and electrical readiness for your new Jacuzzi
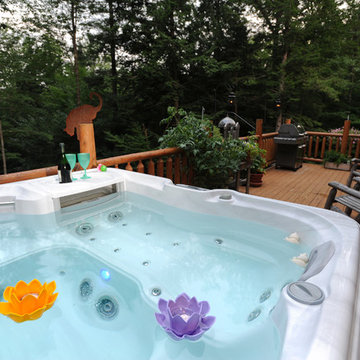
Home by: Katahdin Cedar Log Homes
Photos by: Brian Fitzgerald, Fitzgerald Photo
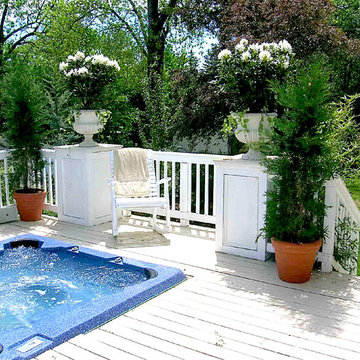
West Orange, NJ: Deck off of living room with sunken hot tub with concealed outdoor storage cabinets.
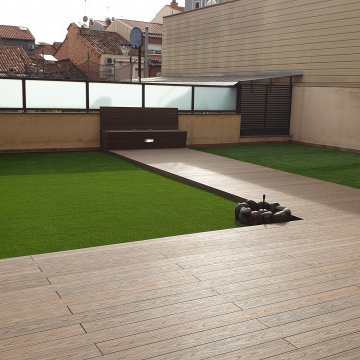
Reforma integral de esta terraza de grandes dimensiones en la ciudad de Sabadell.
Encontramos esta terraza totalmente embaldosada y la hemos convertido en una terraza moderna para poder disfrutar todo el año y casi sin mantenimiento, sólo las plantas necesitan su tiempo.
El suelo se ha cubierto en gran parte con tarima de madera sintética y otra parte con césped artificial, realizando un pasillo en medio con la madera y que termina con un banco exterior, este banco se ha hecho con acceso a su interior. En un lateral se ha realizado unas jardineras con su iluminación y un armario que esconde el aparato del aire acondicionado. En la zona donde está la gran superficie de tarima, hemos construido con la misma madera sintética un gran armario de 4 metros de ancho, por 2 metros de alto y 90 cm de fondo, hecho a medida según las necesidades de nuestros clientes, las puertas del armario se han hecho correderas y al interior distribuido con algunos estantes, también se ha hecho una ducha de jardín.
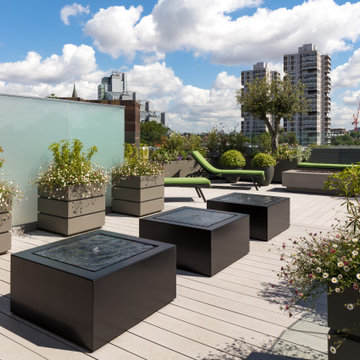
This small but complex project saw the creation of a terrace above an existing flat roof of a property in Battersea Square.
We were appointed to design and prepare a scheme to submit for planning permission. We were able to successfully achieve consent to extend the roof terrace and to create approximately 100 square metres of extra space. The process was protracted and required negotiation with the local authority to restrict any overlooking potential. The solution to this challenge was to create a design with two parts connected by a 1m wide walkway. We also introduced planting in front of the glazing that controls the overlooking without the need for sandblasted glass. This combination of glazing and planting has made a significant difference to the final feel of space on the terrace.
Our design creates separate zones on the terrace, with sections for living, dining and cooking. We also changed the windows in the penthouse to sliding folding doors, which has created a much more functional and spacious feeling terrace.
We had to work closely with the structural engineer to work out the best way to create a deck structure over the existing roof. Ultimately the design required large long-spanning steels supported by the load-bearing walls below. An infill deck structure supports the terrace too. There was significant technical coordination required with glass balustrade company to achieve the right finish.
The terrace would not have been complete without a great garden. We worked in partnership with garden designer Richard Miers, who specified the planted beds, water features, planting, irrigation system and lighting.
Overall we have created a beautiful terrace for our client with approximately 100 square metres of extra living space.
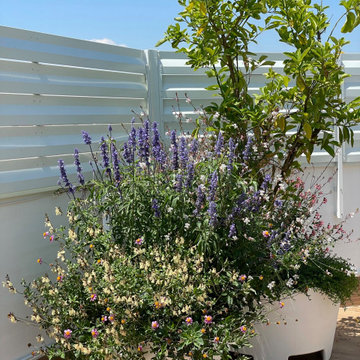
Nel corso degli anni ho realizzato numerosi terrazzi, dai piccoli balconi fino ai grandi giardini. L'esperienza acquisita nel tempo mi permette di creare spazi eleganti, belli e funzionali...che sanno suscitare emozioni.
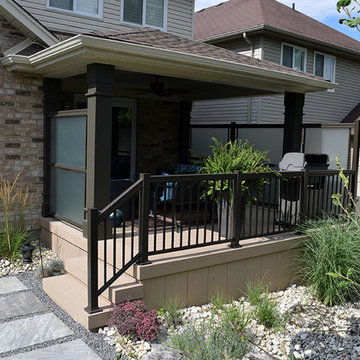
This is a fantastic outdoor living space. The small deck and porch uses Azek vinyl decking. The railing is brown aluminum picket and smoked glass.
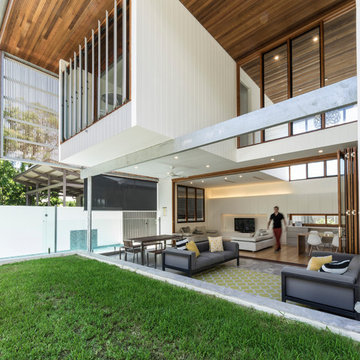
A 300m2 vacant backyard to a pre-war home in inner city Brisbane presented a blank canvass for the Architect to design and build a new home. The backyard house was an opportunity to set a precedent for suburban infill development as an alternative to the prevailing trend of building apartments near railway and bus stations.
From the quiet tree lined cul-de-sac the magnificent residence floats gracefully above the street, displaying its broad and unique 21 metre street frontage.
The house is deliberately positioned 900mm from the rear boundary. The backyard becomes the front yard and a larger more useable space is thus created. The house is oriented toward this open green space and beyond to the street. The gesture activates the streetscape and the house creates privacy by sinking itself 1.5m below the street so that the ground floor internal spaces can open seamlessly to the outside.
The brief was simple yet difficult to achieve given the limited site area and sloping topography – a four bedroom house for a growing family with good separation. A large central void provides ample light and breeze to the home and is used to provide visual and acoustic separation between rooms while still affording a sense of openness between levels. The large void and the use of a smaller void over the entry articulate the rectangular form. When viewed from the street the facade is characterised by three distinct forms and a large folding timber eave envelopes the smaller boxes and holds the form together in a single composition.
Cameron Minns Photography
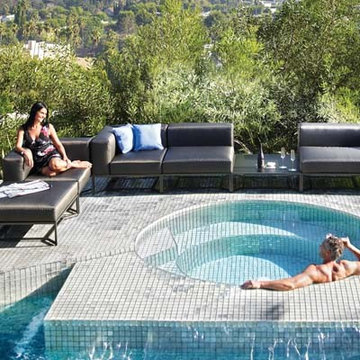
Established in 1981, Gloster started out as a specialist, UK based manufacturer of teak garden benches and seats. In April 1992 new owners took over the company and manufacturing was moved to a factory in Indonesia. At that same time the product range expanded to include a much more varied selection of outdoor furniture, including sofas, dining tables and daybeds in a variety of materials. Today, Gloster is firmly established as one of the most recognized names in quality outdoor furniture, with over 300 product lines and a world-wide distribution network. Gloster is the champion of outdoor living, inspiring and encouraging people to live their life to the full outdoors.
Deck Design Ideas with a Water Feature
4
