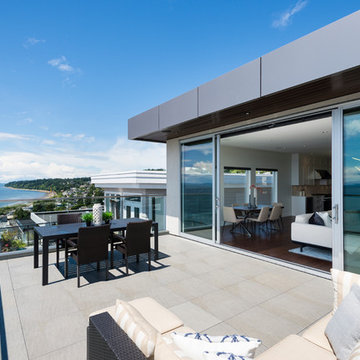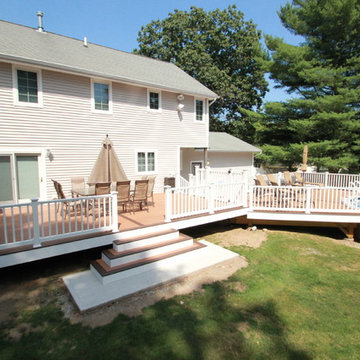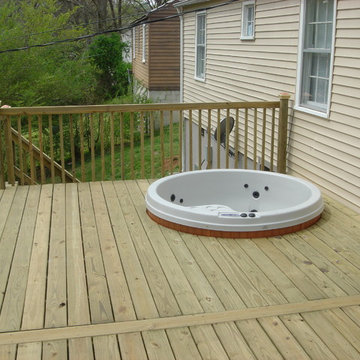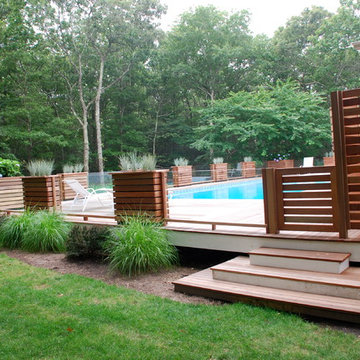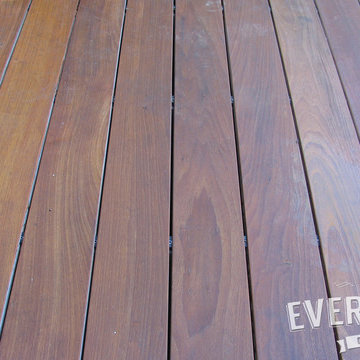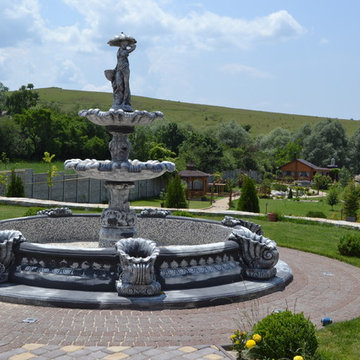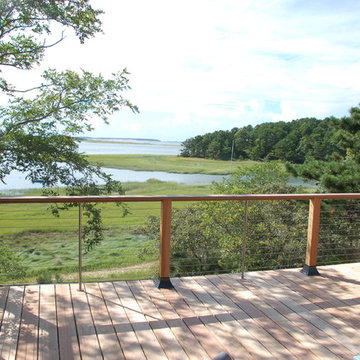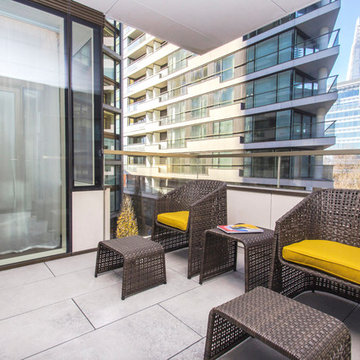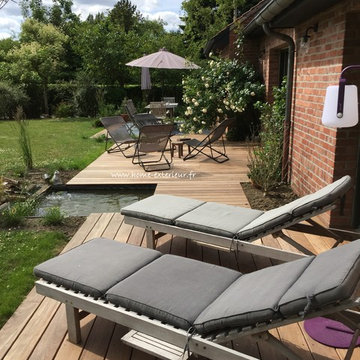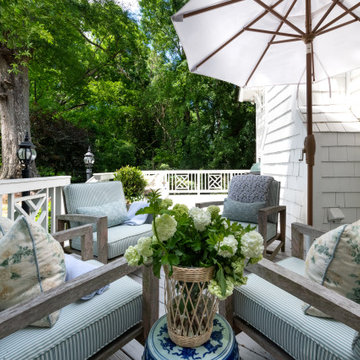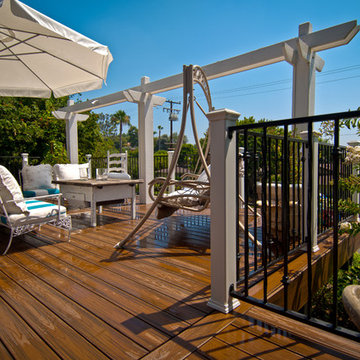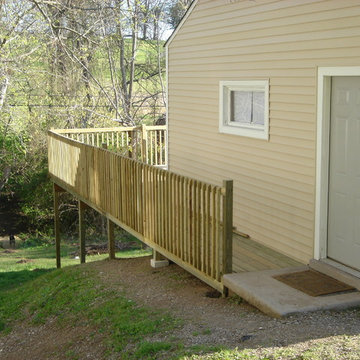Deck Design Ideas with a Water Feature
Refine by:
Budget
Sort by:Popular Today
121 - 140 of 203 photos
Item 1 of 3
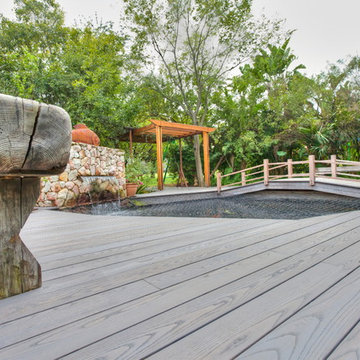
Thermo treated ash decking 120 x 21mm
with Rubio Monocoat: Hybrid - Greylook
Etienne Smit
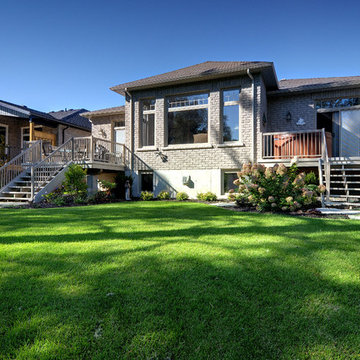
This Hawthorn features two decks, one off of the Dining/Great Room and another off of the Master Bedroom
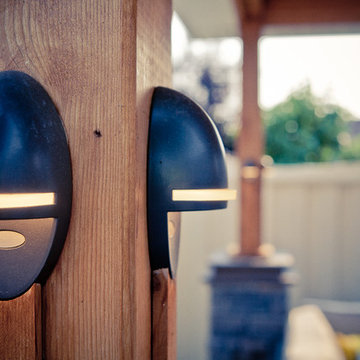
Designed by Benjamin Shelley of Paradisaic Creative Decks
RAD Photography
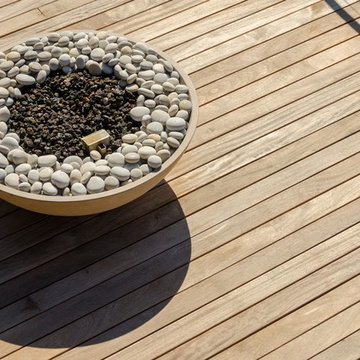
FSC® Cumaru Deck. Bainbridge Island, WA.
Photographs Courtesy of Ryan Magraw
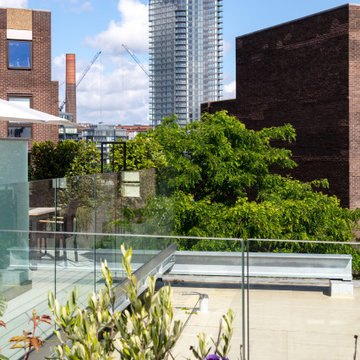
This small but complex project saw the creation of a terrace above an existing flat roof of a property in Battersea Square.
We were appointed to design and prepare a scheme to submit for planning permission. We were able to successfully achieve consent to extend the roof terrace and to create approximately 100 square metres of extra space. The process was protracted and required negotiation with the local authority to restrict any overlooking potential. The solution to this challenge was to create a design with two parts connected by a 1m wide walkway. We also introduced planting in front of the glazing that controls the overlooking without the need for sandblasted glass. This combination of glazing and planting has made a significant difference to the final feel of space on the terrace.
Our design creates separate zones on the terrace, with sections for living, dining and cooking. We also changed the windows in the penthouse to sliding folding doors, which has created a much more functional and spacious feeling terrace.
We had to work closely with the structural engineer to work out the best way to create a deck structure over the existing roof. Ultimately the design required large long-spanning steels supported by the load-bearing walls below. An infill deck structure supports the terrace too. There was significant technical coordination required with glass balustrade company to achieve the right finish.
The terrace would not have been complete without a great garden. We worked in partnership with garden designer Richard Miers, who specified the planted beds, water features, planting, irrigation system and lighting.
Overall we have created a beautiful terrace for our client with approximately 100 square metres of extra living space.
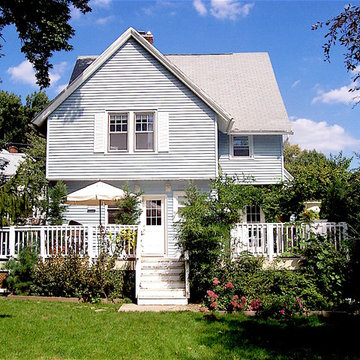
West Orange, NJ: Deck off of living room with sunken hot tub with concealed outdoor storage cabinets.
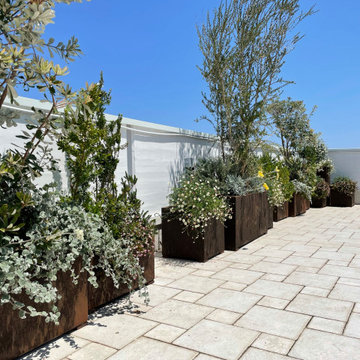
Nel corso degli anni ho realizzato numerosi terrazzi, dai piccoli balconi fino ai grandi giardini. L'esperienza acquisita nel tempo mi permette di creare spazi eleganti, belli e funzionali...che sanno suscitare emozioni.
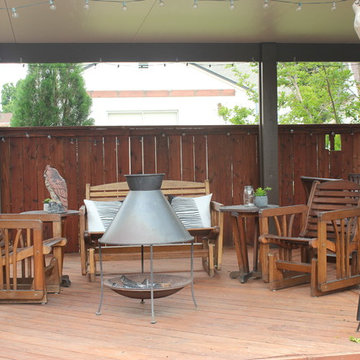
Living in Los Angeles, who doesn’t want to have an amazing deck where they can hangout with friends and family during a warm nights. These homeowners love having people over but didn’t have a fun space to host them. They decided the best way to fix this was to add a beautiful deck to their backyard. With summer right around the corner, they are looking forward to sharing it with their friends and family.
Deck Design Ideas with a Water Feature
7
