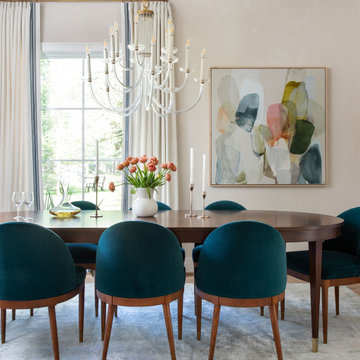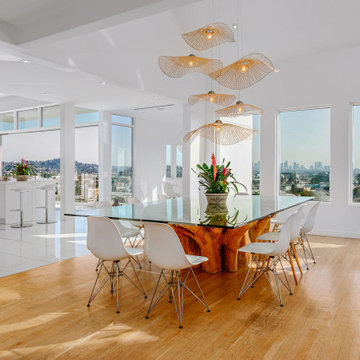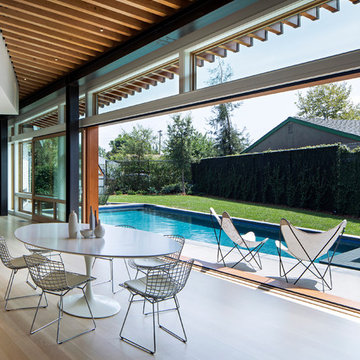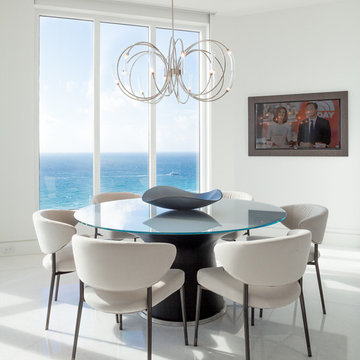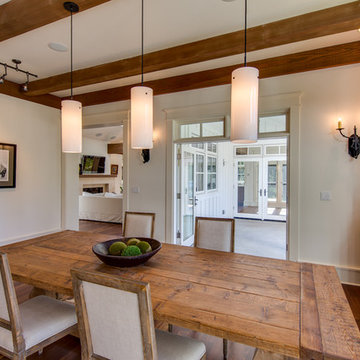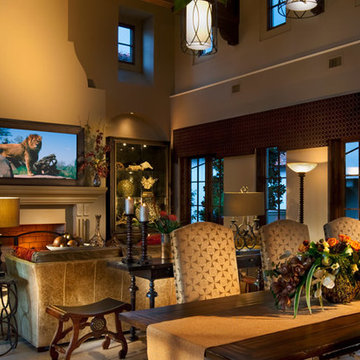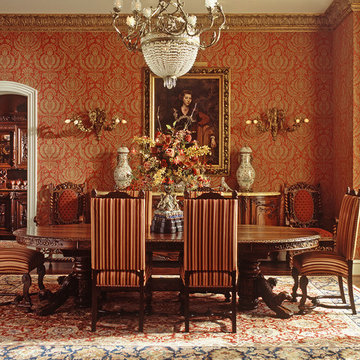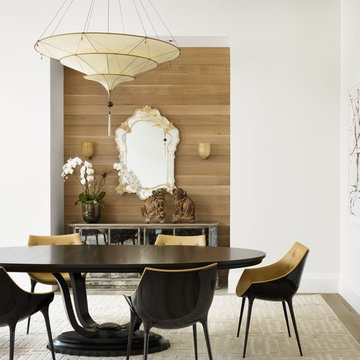Dining Room Design Ideas
Refine by:
Budget
Sort by:Popular Today
201 - 220 of 21,323 photos
Item 1 of 2

Modern Dining Room in an open floor plan, sits between the Living Room, Kitchen and Outdoor Patio. The modern electric fireplace wall is finished in distressed grey plaster. Modern Dining Room Furniture in Black and white is paired with a sculptural glass chandelier. Floor to ceiling windows and modern sliding glass doors expand the living space to the outdoors.
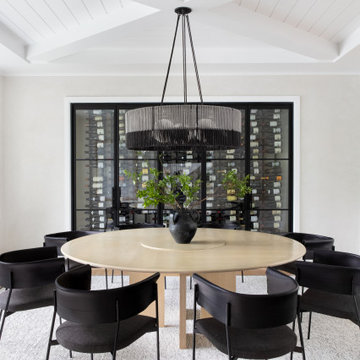
Advisement + Design - Construction advisement, custom millwork & custom furniture design, interior design & art curation by Chango & Co.

Atelier 211 is an ocean view, modern A-Frame beach residence nestled within Atlantic Beach and Amagansett Lanes. Custom-fit, 4,150 square foot, six bedroom, and six and a half bath residence in Amagansett; Atelier 211 is carefully considered with a fully furnished elective. The residence features a custom designed chef’s kitchen, serene wellness spa featuring a separate sauna and steam room. The lounge and deck overlook a heated saline pool surrounded by tiered grass patios and ocean views.

Gorgeous open plan living area, ideal for large gatherings or just snuggling up and reading a book. The fireplace has a countertop that doubles up as a counter surface for horderves

Fun Young Family of Five.
Fifty Acres of Fields.
Farm Views Forever.
Feathered Friends leave Fresh eggs.
Luxurious. Industrial. Farmhouse. Chic.
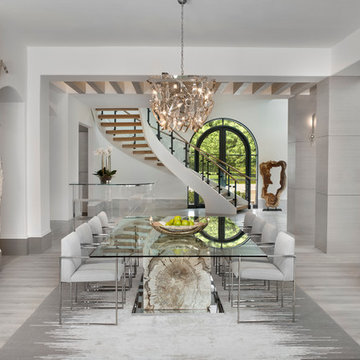
This home was featured in the May 2016 edition of HOME & DESIGN Magazine. To see the rest of the home tour as well as other luxury homes featured, visit http://www.homeanddesign.net/modern-charm-in-pine-ridge-estates/
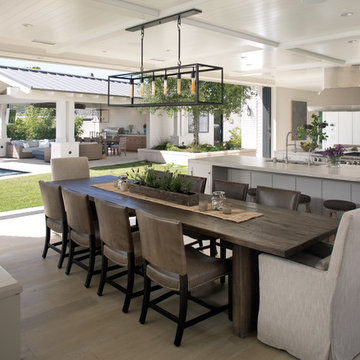
1st Place
Residential Space Over 3,500 square feet
Kellie McCormick, ASID
McCormick and Wright
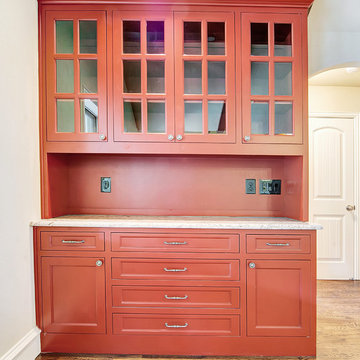
Our famous "Grandma's Hutch" is a furniture style signature piece often found in dining areas. Pictures by Imagary Intelligence for Garabedian Estates a sister company of Garabedian Properties
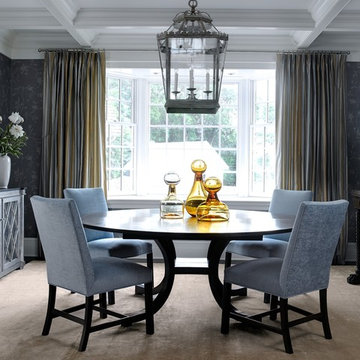
Amber glass bottles form a centerpiece on this round dark wood dining room table surrounded by pale blue upholstered chairs.
Photographed by Michel Arnaud
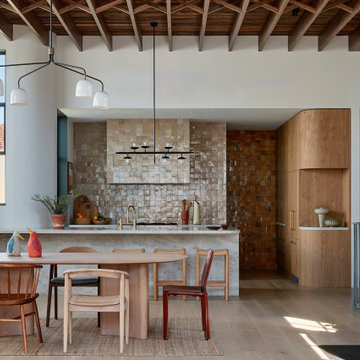
The client selected a symphony of beige and terracotta Moroccan tiles in the soaring space of the kitchen
Dining Room Design Ideas
11

