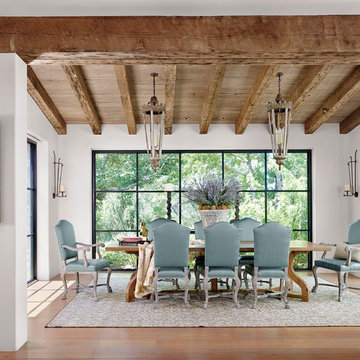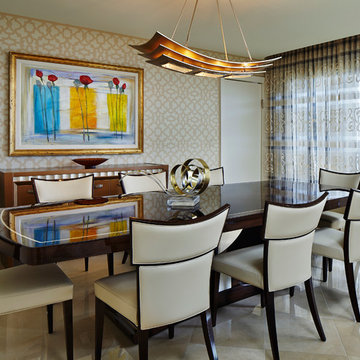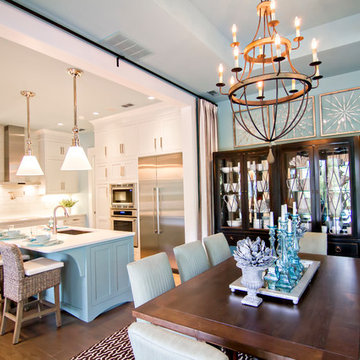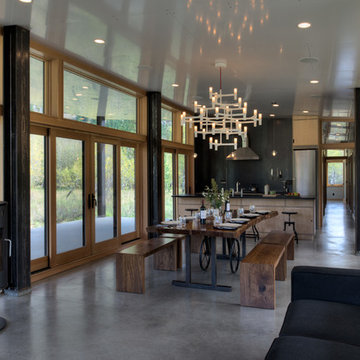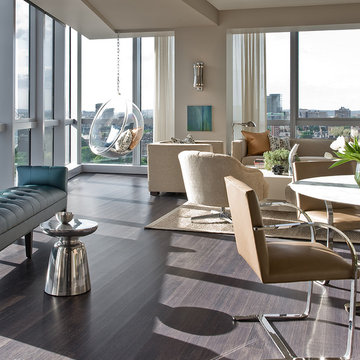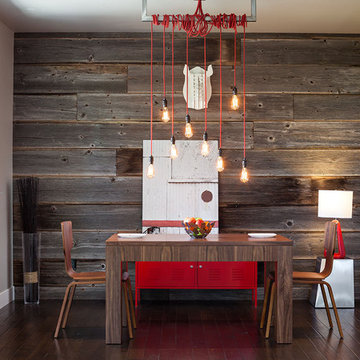Dining Room Design Ideas
Refine by:
Budget
Sort by:Popular Today
81 - 100 of 21,323 photos
Item 1 of 2
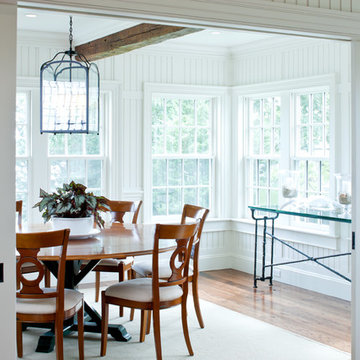
These pocket doors are a great way to bring privacy or an open floor plan to this dining area. Greg Premru Photography
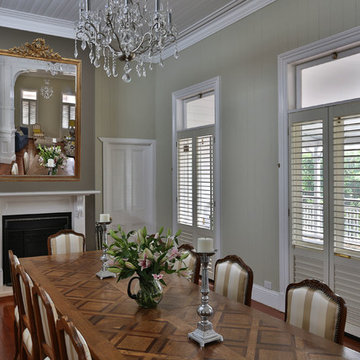
Stunning dining room with original 19th century French oak parquetry top dining table matched with Louis XV dining chairs and gilded French mirror
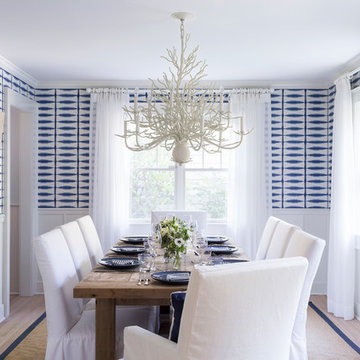
Dining room. Bleached wood floors, sisal rug, slipcovered white cotton chairs, blue and white wallpaper and white sheer drapery
See more at: http://chango.co/portfolio/east-hampton-beach-cottage/
Photos by: Ball & Albanese
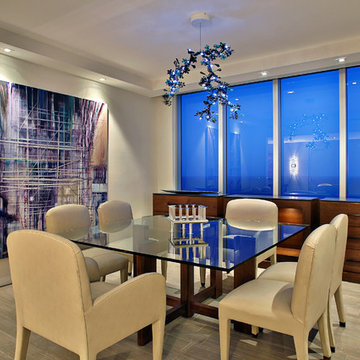
MIRIAM MOORE has a Bachelor of Fine Arts degree in Interior Design from Miami International University of Art and Design. She has been responsible for numerous residential and commercial projects and her work is featured in design publications with national circulation. Before turning her attention to interior design, Miriam worked for many years in the fashion industry, owning several high-end boutiques. Miriam is an active member of the American Society of Interior Designers (ASID).

Breathtaking views of the incomparable Big Sur Coast, this classic Tuscan design of an Italian farmhouse, combined with a modern approach creates an ambiance of relaxed sophistication for this magnificent 95.73-acre, private coastal estate on California’s Coastal Ridge. Five-bedroom, 5.5-bath, 7,030 sq. ft. main house, and 864 sq. ft. caretaker house over 864 sq. ft. of garage and laundry facility. Commanding a ridge above the Pacific Ocean and Post Ranch Inn, this spectacular property has sweeping views of the California coastline and surrounding hills. “It’s as if a contemporary house were overlaid on a Tuscan farm-house ruin,” says decorator Craig Wright who created the interiors. The main residence was designed by renowned architect Mickey Muenning—the architect of Big Sur’s Post Ranch Inn, —who artfully combined the contemporary sensibility and the Tuscan vernacular, featuring vaulted ceilings, stained concrete floors, reclaimed Tuscan wood beams, antique Italian roof tiles and a stone tower. Beautifully designed for indoor/outdoor living; the grounds offer a plethora of comfortable and inviting places to lounge and enjoy the stunning views. No expense was spared in the construction of this exquisite estate.
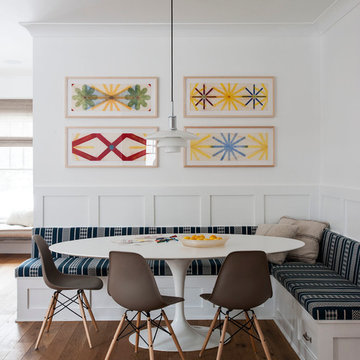
A custom banquet with Eames chairs surround a classic Saarinen dining table. Modern art brings in a pop of color to the cottage's dining space.
Matthew Willams Photography
Victoria Kirk Interiors Co-Designer

View into formal dining room from grand entry foyer. The floors of this home were stained with a custom blend of walnut and dark oak stain to let the grain of the white oak shine through. The walls have all been paneled and painted a crisp white to set off the stark gray used on the upper part of the walls, above the paneling. A silk light grey rug sits proud under a 12' wide custom dining table. Reclaimed wood planks from Canada and an industrial steel base harden the soft lines of the room and provide a bit of whimsy. Dining benches sit on one side of the table, and four leather and nail head studded chairs flank the other side. The table comfortably sits a party of 12.
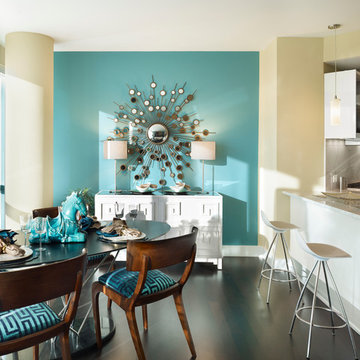
Gacek Design Group -City Living on the Hudson - Kitchen and Dining area
Photos: Halkin Mason Photography, LLC
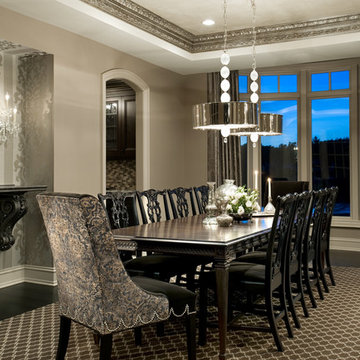
Formal dining room with dining table to accommodate 12 guests. Modern chandelier for a twist on traditional. Full design of all Architectural details and finishes with turn key finishes and styling.
Carlson Productions, LLC

Photography by Linda Oyama Bryan. http://pickellbuilders.com. Oval Shaped Dining Room with Complex Arched Opening on Curved Wall, white painted Maple Butler's Pantry cabinetry and wood countertop, and blue lagos limestone flooring laid in a four piece pattern.

Builder: Markay Johnson Construction
visit: www.mjconstruction.com
Project Details:
This uniquely American Shingle styled home boasts a free flowing open staircase with a two-story light filled entry. The functional style and design of this welcoming floor plan invites open porches and creates a natural unique blend to its surroundings. Bleached stained walnut wood flooring runs though out the home giving the home a warm comfort, while pops of subtle colors bring life to each rooms design. Completing the masterpiece, this Markay Johnson Construction original reflects the forethought of distinguished detail, custom cabinetry and millwork, all adding charm to this American Shingle classic.
Architect: John Stewart Architects
Photographer: Bernard Andre Photography

Opulent details elevate this suburban home into one that rivals the elegant French chateaus that inspired it. Floor: Variety of floor designs inspired by Villa La Cassinella on Lake Como, Italy. 6” wide-plank American Black Oak + Canadian Maple | 4” Canadian Maple Herringbone | custom parquet inlays | Prime Select | Victorian Collection hand scraped | pillowed edge | color Tolan | Satin Hardwax Oil. For more information please email us at: sales@signaturehardwoods.com
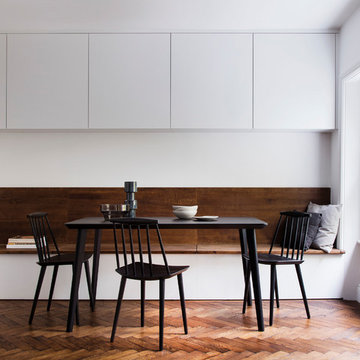
Dining room:
The dining room shares the same space as the living room and we wanted to make that space as flexible as possible.
We created a full width dining/sitting bench that can be used as a flexible social space. The bench has hidden storage contains the control panel for the under floor heating.
The wall units above the bench are also used for storage and give easy access for dining requirements.
These units also hide the boiler and other services out of plain sight.
Concealed lighting is placed under these top units.
Dining Room Design Ideas
5
