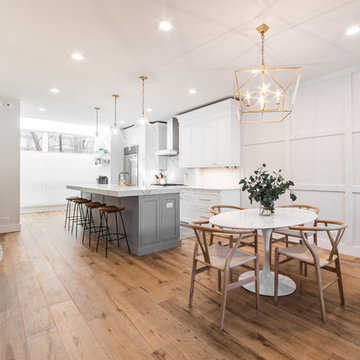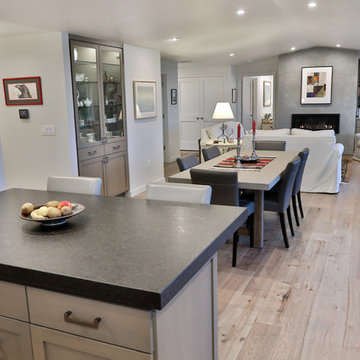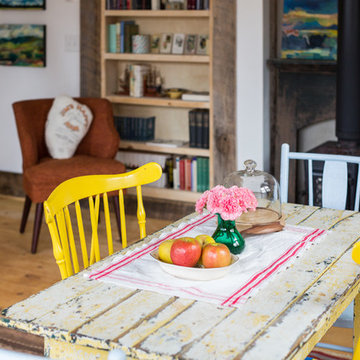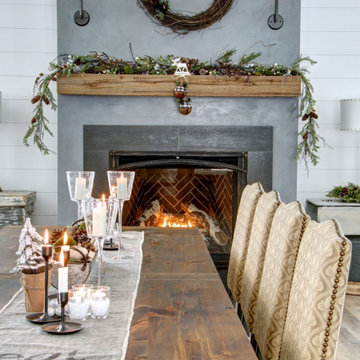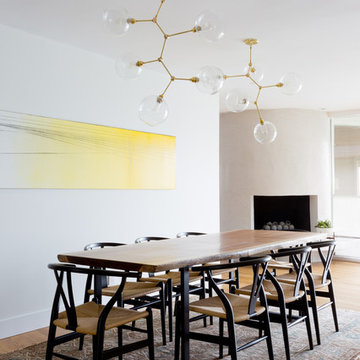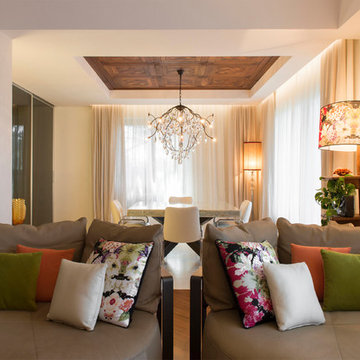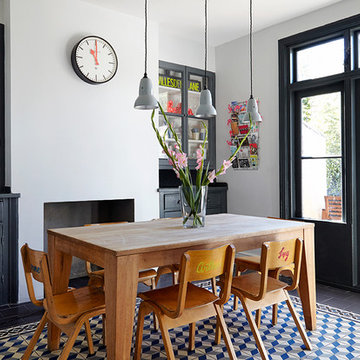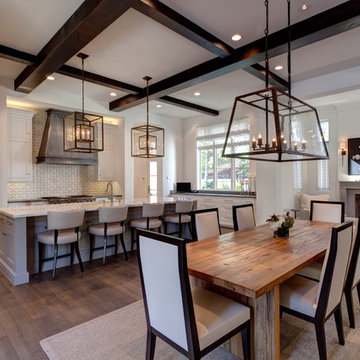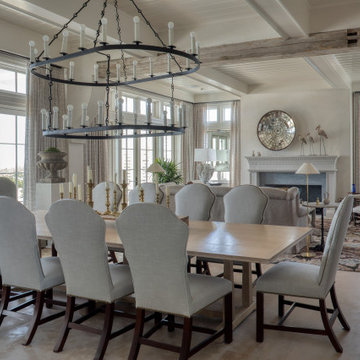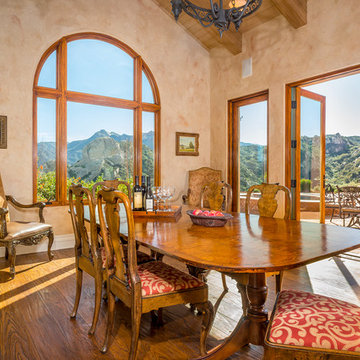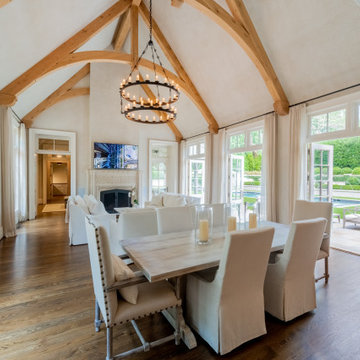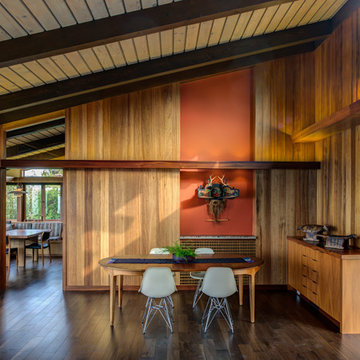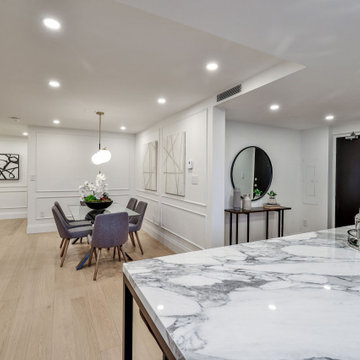Dining Room Design Ideas with a Concrete Fireplace Surround
Refine by:
Budget
Sort by:Popular Today
121 - 140 of 1,048 photos
Item 1 of 2

Ce duplex de 100m² en région parisienne a fait l’objet d’une rénovation partielle par nos équipes ! L’objectif était de rendre l’appartement à la fois lumineux et convivial avec quelques touches de couleur pour donner du dynamisme.
Nous avons commencé par poncer le parquet avant de le repeindre, ainsi que les murs, en blanc franc pour réfléchir la lumière. Le vieil escalier a été remplacé par ce nouveau modèle en acier noir sur mesure qui contraste et apporte du caractère à la pièce.
Nous avons entièrement refait la cuisine qui se pare maintenant de belles façades en bois clair qui rappellent la salle à manger. Un sol en béton ciré, ainsi que la crédence et le plan de travail ont été posés par nos équipes, qui donnent un côté loft, que l’on retrouve avec la grande hauteur sous-plafond et la mezzanine. Enfin dans le salon, de petits rangements sur mesure ont été créé, et la décoration colorée donne du peps à l’ensemble.
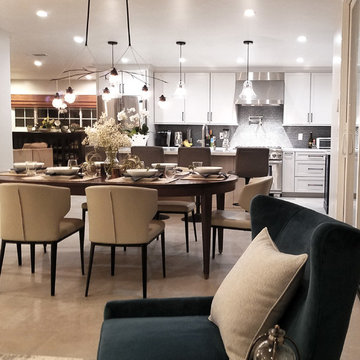
The dining room was moved to be centrally located on the first floor of the home. We decorated the spaces with warm neutrals accompanied with greens, blues and teals. Adding natural elements with amazing smells helps bring the room to another level by utilizing all of your senses.
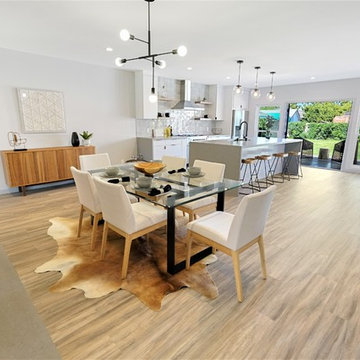
This image is of the dining area of the open concept kitchen/dining. As you can see the fireplace provides separation of the living room. The fireplace has a grey smooth stucco finish with a modern look and feel.

Original Tudor Revival with Art Deco undertones has been given new life with the client's love for French Provincial, the stunning French Oak double herringbone parquetry floor and the open plan kitchen.
This fireplace is one of three in this home and originally had a collection of built-ins above it which were removed to simplify the space as a walk-way through to the new open-plan kitchen/living area.
the original fireplace surround was kept with most of the brick now painted a crisp white and new black marble hearth still waiting to arrive.
I imagine many family meals had in this now open and light space with easy access to the Kitchen and Butlers Pantry and overlooking the Alfresco and Pool-house.
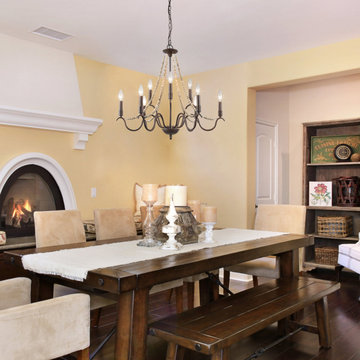
This aged chandelier features distressed wood beads that create a small fall, which give us a unique and elegant charm. The classic chandelier gets a rustic update with a brown finish and flower shape. It is ideal for a dining room, kitchen, bedroom, living room, and foyer. The chandelier brings a creativity and love for transforming houses into beautiful spaces.
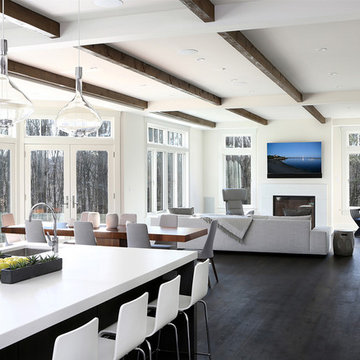
A glorious space from the kitchen at one end to the dining area and family seating area with fireplace framed by large windows and french doors, letting the southern exposure and wooded lot seem as if one is really outdoors. The white oak character grade floors are finished with a no VOC European oil finish in a custom color by Rubio Monocoat.
Tom Grimes Photography
Dining Room Design Ideas with a Concrete Fireplace Surround
7
