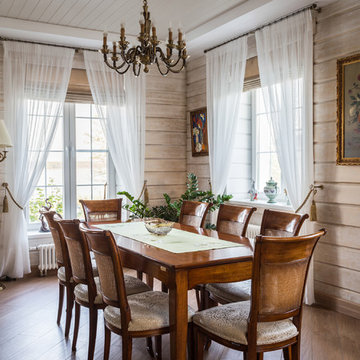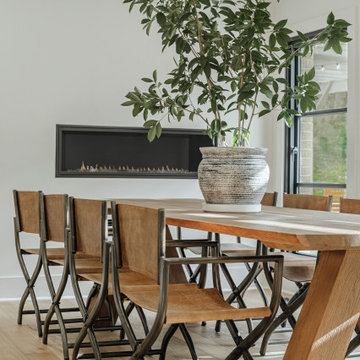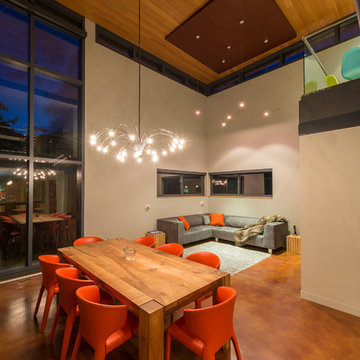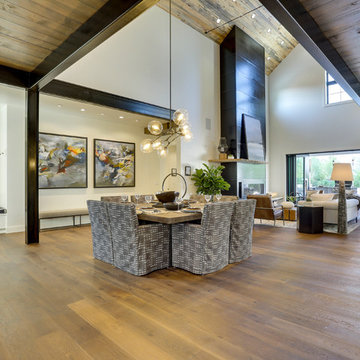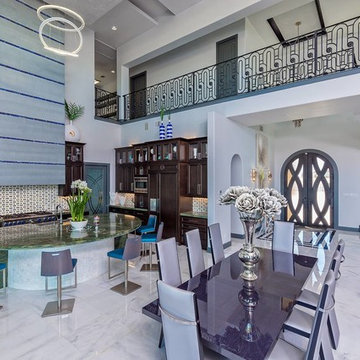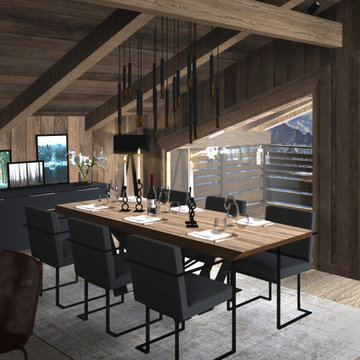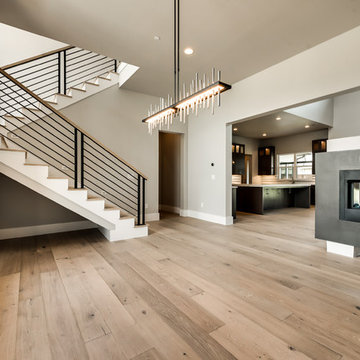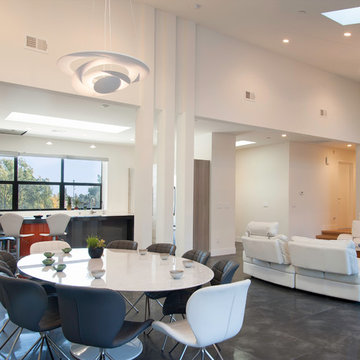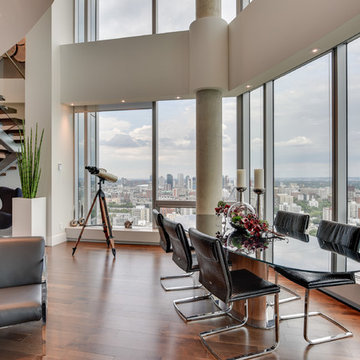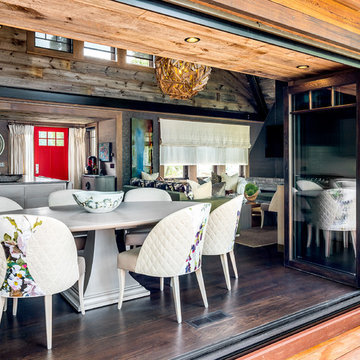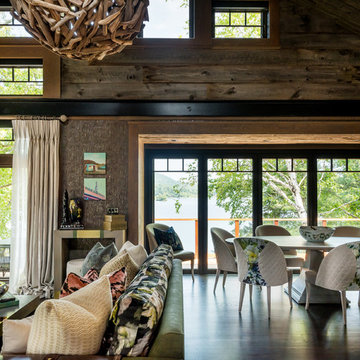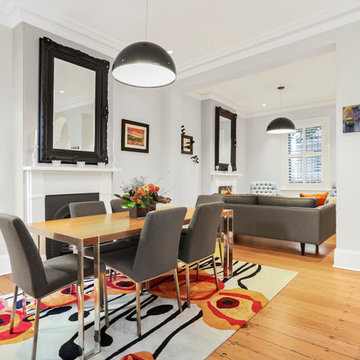Dining Room Design Ideas with a Metal Fireplace Surround
Refine by:
Budget
Sort by:Popular Today
101 - 120 of 235 photos
Item 1 of 3
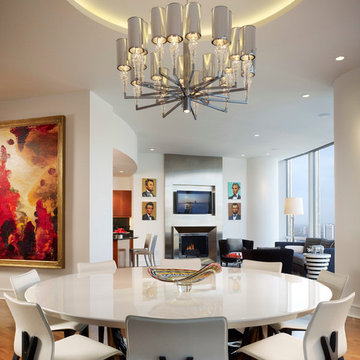
An original John Robert Wiltgen design exclusively for this home, the 84-inch round white lacquer table mirrors the shape of the tray ceiling. The crystal chandelier includes a spotlight that illuminates Stephen Powell's glass art center piece.
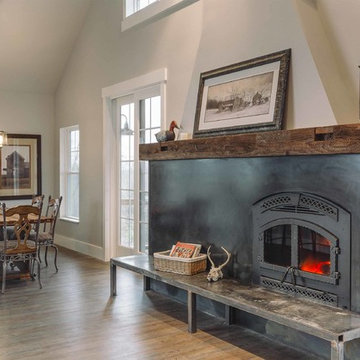
The custom home's wood burning fireplace’s steel hearth and surround contribute to the industrial style. A barn beam is used for the mantel.
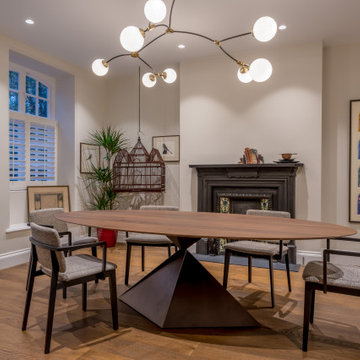
A slim walnut oval table top sits perched on a sculptural bronze metal base. Slim and less bulky chairs were chosen so that the base would be visible.
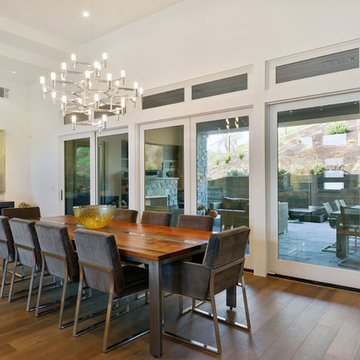
Entertain with style in this expansive family room with full size bar. Large TV's on both walls.
openhomesphotography.com
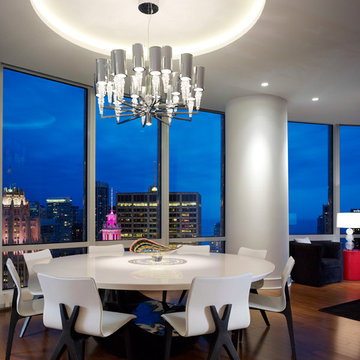
The dramatic effect of this custom lighting was achieved by dropping the ceiling sufficiently to create the backlit circular tray to accommodate low-voltage recessed fixtures.
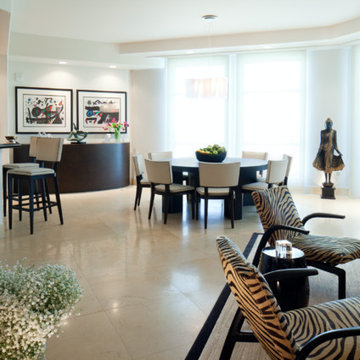
Modern Condo living room with limestone floors, leather upholstered fireplace, glass shelves, gorgeous view of the Strip!
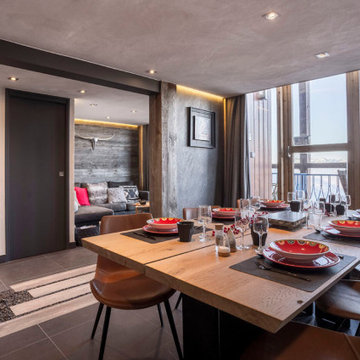
Salle à manger avec vue sur la vallée de la Tarentaise.
Mur en feuille de pierre, bois de grange récupéré, enduit plâtre.
Portes toute hauteur à galandage.
Rubans LED périphériques encastrés.
Rénovation et réunification de 2 appartements Charlotte Perriand de 40m² en un seul.
Le concept de ce projet était de créer un pied-à-terre montagnard qui brise les idées reçues des appartements d’altitude traditionnels : ouverture maximale des espaces, orientation des pièces de vies sur la vue extérieure, optimisation des rangements.
L’appartement est constitué au rez-de-chaussée d’un hall d’entrée récupéré sur les communs, d’une grande cuisine avec coin déjeuner ouverte sur séjour, d’un salon, d’une salle de bains et d’un toilette séparé. L’étage est composé d’une chambre, d’un coin montagne et d’une grande suite parentale composée d’une chambre, d’un dressing, d’une salle d’eau et d’un toilette séparé.
Le passage au rez-de-chaussée formé par la découpe béton du mur de refend est marqué et mis en valeur par un passage japonais au sol composé de 4 pas en grès-cérame imitant un bois vieilli ainsi que de galets japonais.
Chaque pièce au rez-de-chaussée dispose de 2 options d’éclairage : un éclairage central par spots LED orientables et un éclairage périphérique par ruban LED.
Surface totale : 80 m²
Matériaux : feuille de pierre, pierre naturelle, vieux bois de récupération (ancienne grange), enduit plâtre, ardoise
Résidence Le Vogel, Les Arcs 1800 (Savoie)
2018 — livré
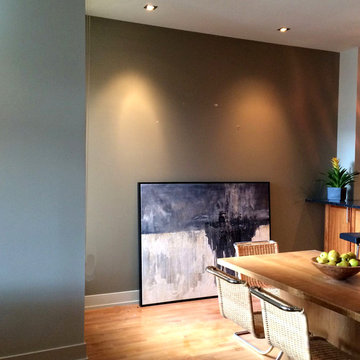
The impact wall in the dining room is a focal point, perfect for this contemporary, high contrast, abstract landscape painting. This wall art provides the room movement and dynamic; and the light wood table, paired with wicker/chrome chairs create a freshness in this spacious, modern dining space. Contemporary Lake Front Condominium, Issaquah, WA. Belltown Design. Photography by Paula McHugh
Dining Room Design Ideas with a Metal Fireplace Surround
6
