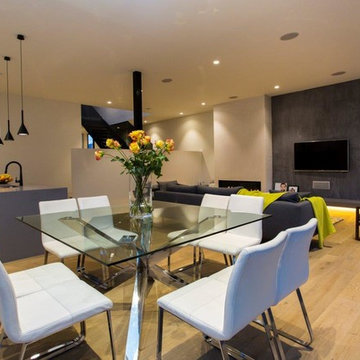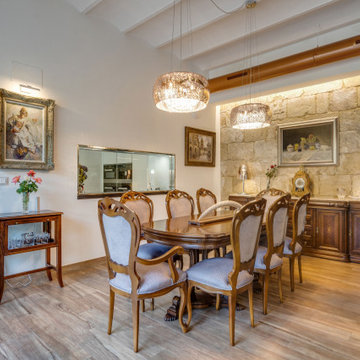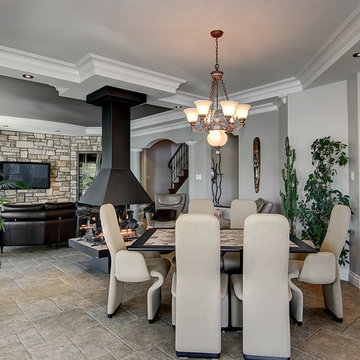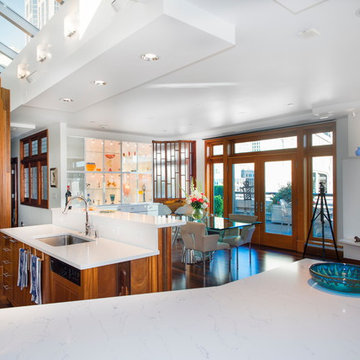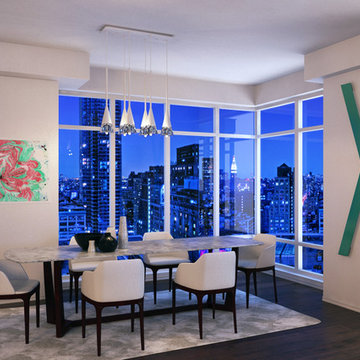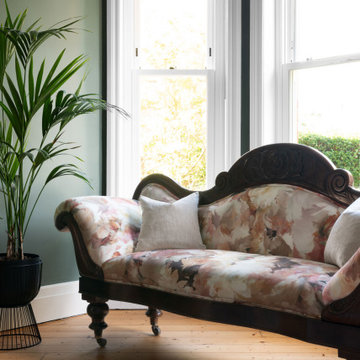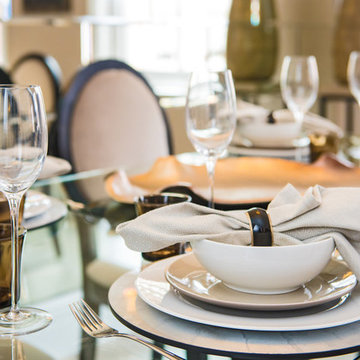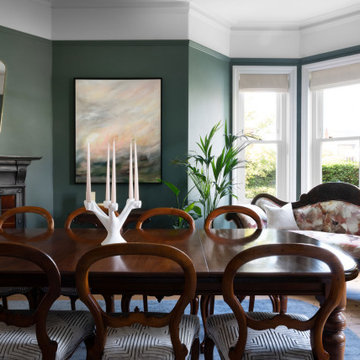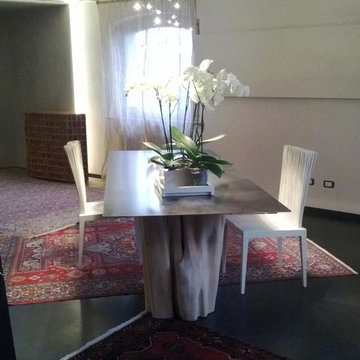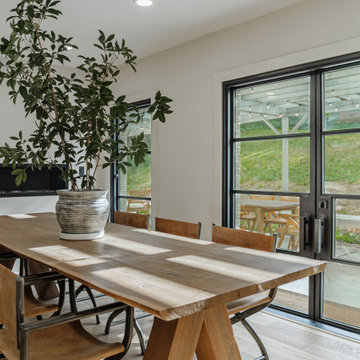Dining Room Design Ideas with a Metal Fireplace Surround
Refine by:
Sort by:Popular Today
161 - 180 of 235 photos
Item 1 of 3
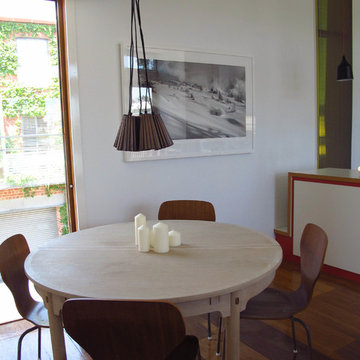
Antique Danish table restored paired with classic ant chair from Fritz Hansen. Copper pendant lights add a contemporary finish to the space.
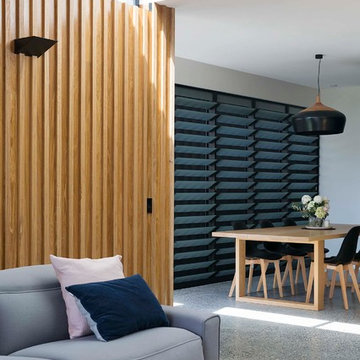
This town house is one of a pair, designed for clients to live in this one and sell the other. The house is set over three split levels comprising bedrooms on the upper levels, a mid level open-plan living area and a lower guest and family room area that connects to an outdoor terrace and swimming pool. Polished concrete floors offer durability and warmth via hydronic heating. Considered window placement and design ensure maximum light into the home while ensuring privacy. External screens offer further privacy and interest to the building facade.
COMPLETED: JUN 18 / BUILDER: NORTH RESIDENTIAL CONSTRUCTIONS / PHOTOS: SIMON WHITBREAD PHOTOGRAPHY
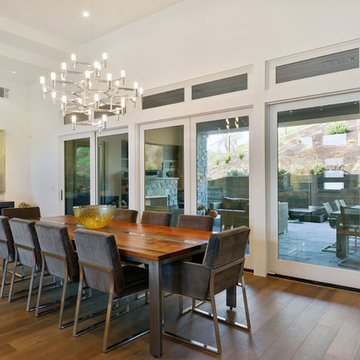
Entertain with style in this expansive family room with full size bar. Large TV's on both walls.
openhomesphotography.com
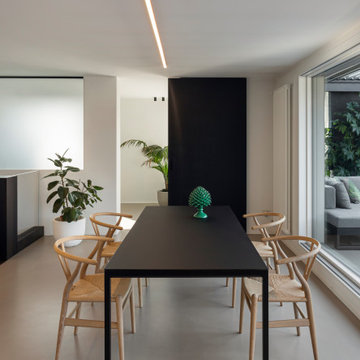
zona tavolo pranzo
Tavolo Extendo, sedie wishbone di Carl Hansen,
porta scorrevole in legno con sistema magic
Luci: binari a soffitto di viabizzuno a led
Resina Kerakoll a terra colore 06.
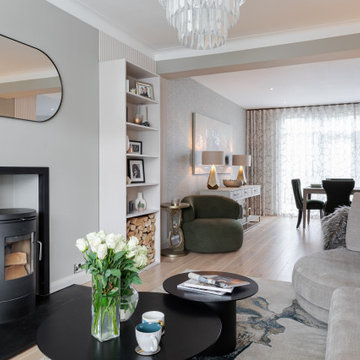
Open plan living space including dining for 8 people. Bespoke joinery including wood storage, bookcase, media unit and 3D wall paneling.
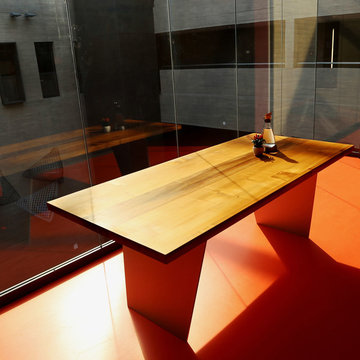
Esstisch MARTHA sieht hervorragend elegant aus mit einer sogenannten "Schweizer Kante", wie auf dem Foto mit der Tischplatte aus Eiche.
Das massive und eindrucksvolle Untergestell unseres Esstisches MARTHA kann je nach Wunsch aus Stahl, Edelstahl oder Holz angefertigt und farbig lackiert werden. Im 7-Grad-Winkel wird die Tischplatte so stilvoll gestützt und setzt somit einen faszinierenden Akzent in Ihrer Inneneinrichtung.
Esstisch MARTHA entsteht in unserer Massivholzwerkstatt als Einzelstück genau nach Ihrem Wunsch und wird deutschlandweit geliefert.
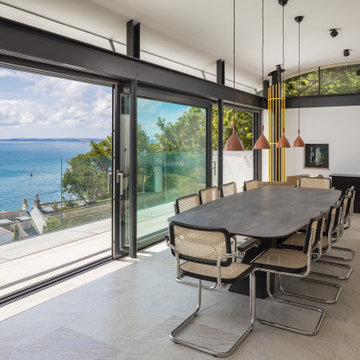
This extremely complex project was developed in close collaboration between architect and client and showcases unmatched views over the Fal Estuary and Carrick Roads.
Addressing the challenges of replacing a small holiday-let bungalow on very steeply sloping ground, the new dwelling now presents a three-bedroom, permanent residence on multiple levels. The ground floor provides access to parking and garage space, a roof-top garden and the building entrance, from where internal stairs and a lift access the first and second floors.
The design evolved to be sympathetic to the context of the site and uses stepped-back levels and broken roof forms to reduce the sense of scale and mass.
Inherent site constraints informed both the design and construction process and included the retention of significant areas of mature and established planting. Landscaping was an integral part of the design and green roof technology has been utilised on both the upper floor barrel roof and above the garage.
Riviera Gardens was ‘Highly Commended’ in the LABC South West Building Excellence Awards 2022.
Photographs: Stephen Brownhill
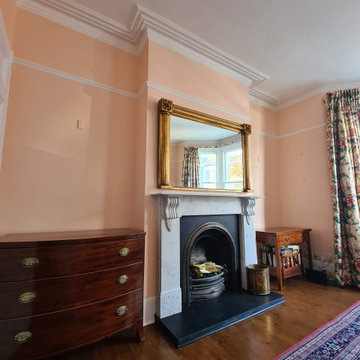
Interior restoration work to dining and living areas. As a Client who lives in the property, we decorated 1st space, next moved all items to, and did the second part. We also help clients move all items in and out to make the work less stressful and much more efficient.
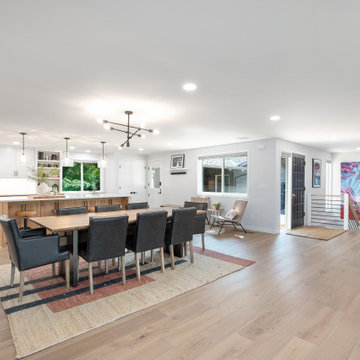
Many walls were removed in this 1967 Portland home to create a completely open-concept floorplan that ties the kitchen, dining, living room, and entry together.
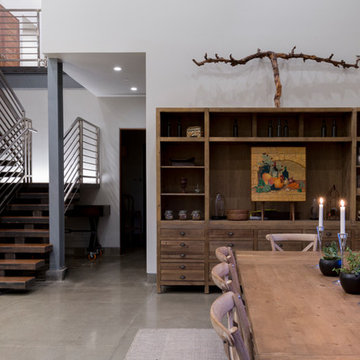
Large dining area with access to second floor sleeping quarters.
Photo credit: Ramona d'Viola - ilumus photography + marketing
Dining Room Design Ideas with a Metal Fireplace Surround
9
