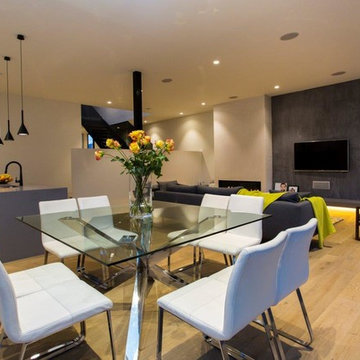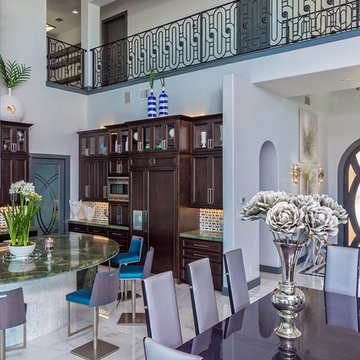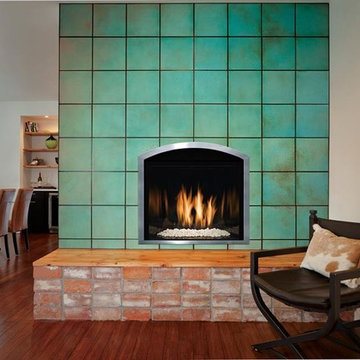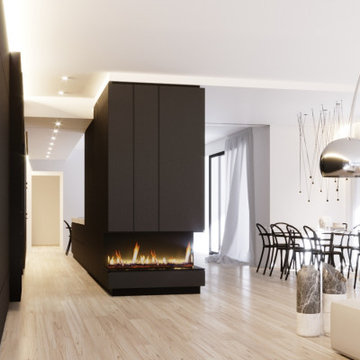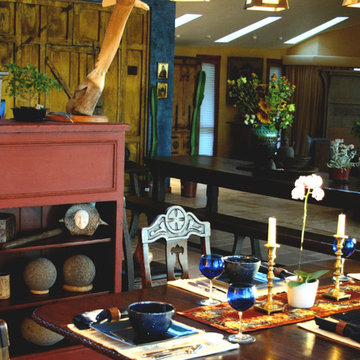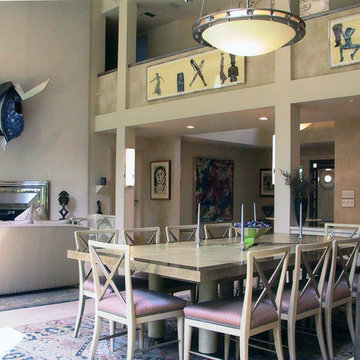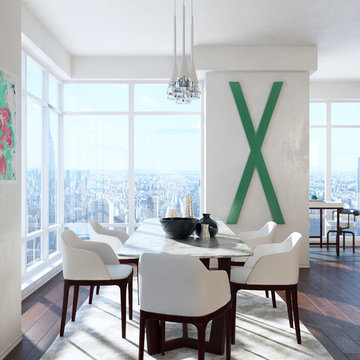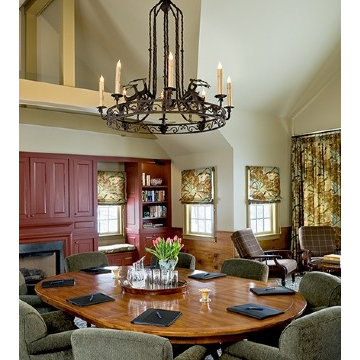Dining Room Design Ideas with a Metal Fireplace Surround
Refine by:
Budget
Sort by:Popular Today
141 - 160 of 235 photos
Item 1 of 3
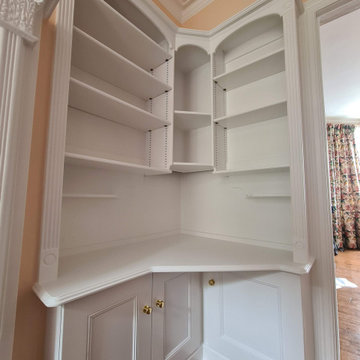
Interior restoration work to dining and living areas. As a Client who lives in the property, we decorated 1st space, next moved all items to, and did the second part. We also help clients move all items in and out to make the work less stressful and much more efficient.
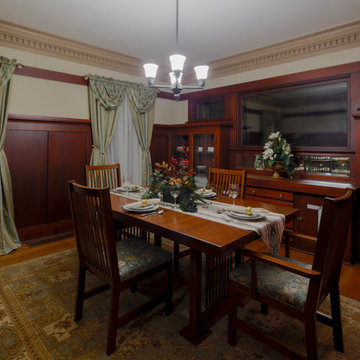
This separate dining room makes great use of space with built in china cabinets to display dishware.
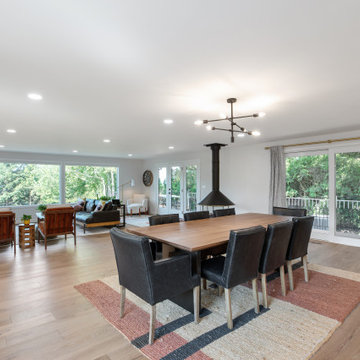
Several walls were removed to connect this home's dining, living room, and kitchen. A retro, circular gas fireplace defines the space.
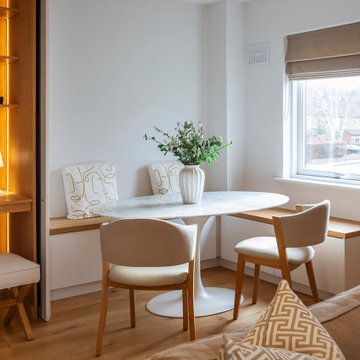
A neutral and calming open plan living space including a white kitchen with an oak interior, oak timber slats feature on the island clad in a Silestone Halcyon worktop and backsplash. The kitchen included a Quooker Fusion Square Tap, Fisher & Paykel Integrated Dishwasher Drawer, Bora Pursu Recirculation Hob, Zanussi Undercounter Oven. All walls, ceiling, kitchen units, home office, banquette & TV unit are painted Farrow and Ball Wevet. The oak floor finish is a combination of hard wax oil and a harder wearing lacquer. Discreet home office with white hide and slide doors and an oak veneer interior. LED lighting within the home office, under the TV unit and over counter kitchen units. Corner banquette with a solid oak veneer seat and white drawers underneath for storage. TV unit appears floating, features an oak slat backboard and white drawers for storage. Furnishings from CA Design, Neptune and Zara Home.
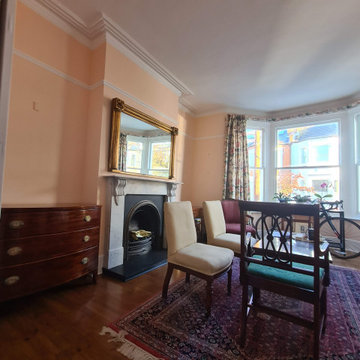
Interior restoration work to dining and living areas. As a Client who lives in the property, we decorated 1st space, next moved all items to, and did the second part. We also help clients move all items in and out to make the work less stressful and much more efficient.
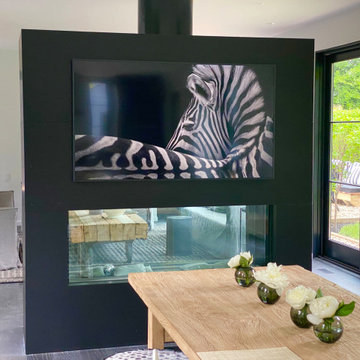
This view displays the dining room and living room of the Maple Lane project in Bridgehampton.
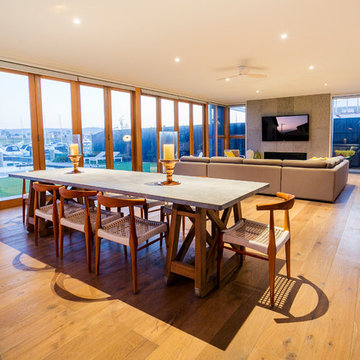
Photo Credit: JPD Photography
Kitchen/dining/living room looking over the water
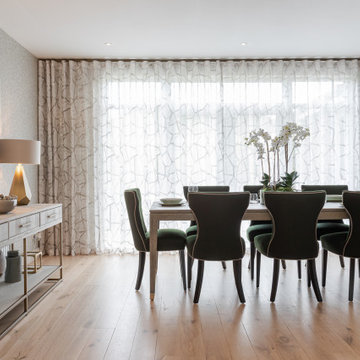
Open plan living space including dining for 8 people. Bespoke joinery including wood storage, bookcase, media unit and 3D wall paneling.
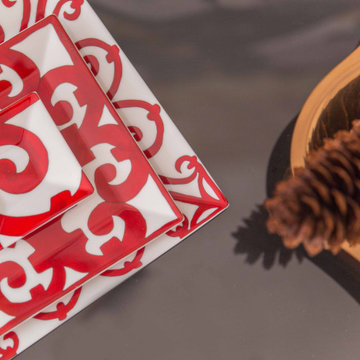
we love to do interior styling after we complete each project. we used Hermes tableware for this project.
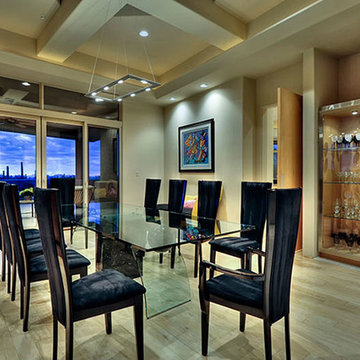
In love with this formal dining room, it has coffered ceilings, hardwood floors, and a wine fridge.
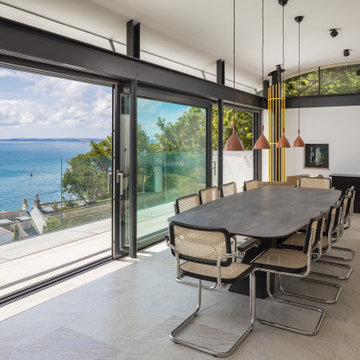
This extremely complex project was developed in close collaboration between architect and client and showcases unmatched views over the Fal Estuary and Carrick Roads.
Addressing the challenges of replacing a small holiday-let bungalow on very steeply sloping ground, the new dwelling now presents a three-bedroom, permanent residence on multiple levels. The ground floor provides access to parking and garage space, a roof-top garden and the building entrance, from where internal stairs and a lift access the first and second floors.
The design evolved to be sympathetic to the context of the site and uses stepped-back levels and broken roof forms to reduce the sense of scale and mass.
Inherent site constraints informed both the design and construction process and included the retention of significant areas of mature and established planting. Landscaping was an integral part of the design and green roof technology has been utilised on both the upper floor barrel roof and above the garage.
Riviera Gardens was ‘Highly Commended’ in the LABC South West Building Excellence Awards 2022.
Photographs: Stephen Brownhill
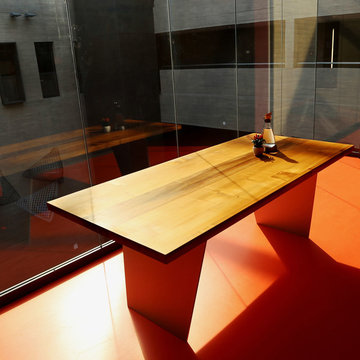
Esstisch MARTHA sieht hervorragend elegant aus mit einer sogenannten "Schweizer Kante", wie auf dem Foto mit der Tischplatte aus Eiche.
Das massive und eindrucksvolle Untergestell unseres Esstisches MARTHA kann je nach Wunsch aus Stahl, Edelstahl oder Holz angefertigt und farbig lackiert werden. Im 7-Grad-Winkel wird die Tischplatte so stilvoll gestützt und setzt somit einen faszinierenden Akzent in Ihrer Inneneinrichtung.
Esstisch MARTHA entsteht in unserer Massivholzwerkstatt als Einzelstück genau nach Ihrem Wunsch und wird deutschlandweit geliefert.
Dining Room Design Ideas with a Metal Fireplace Surround
8
