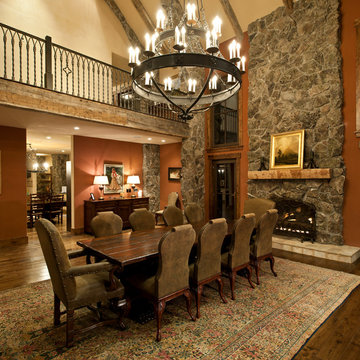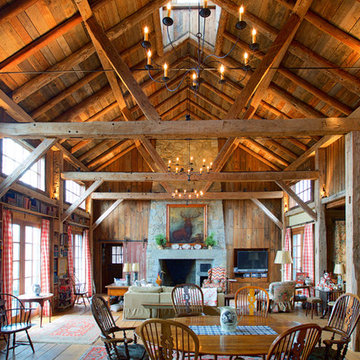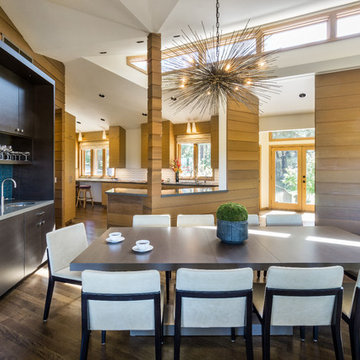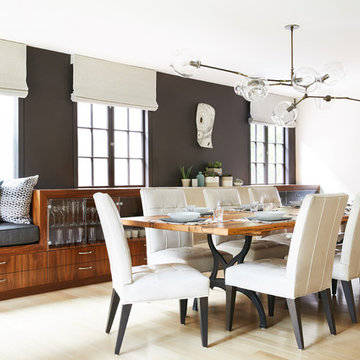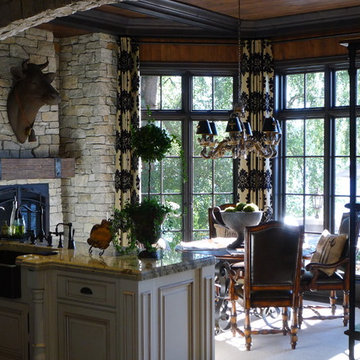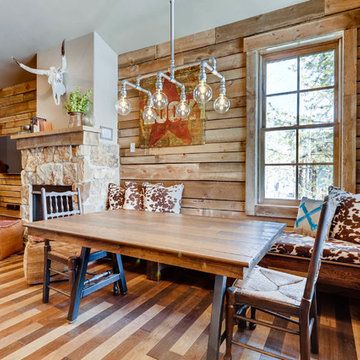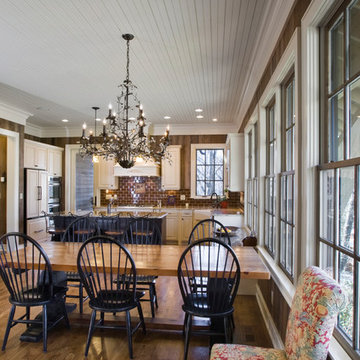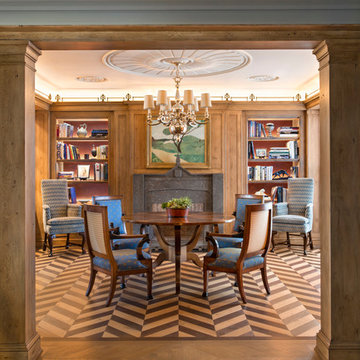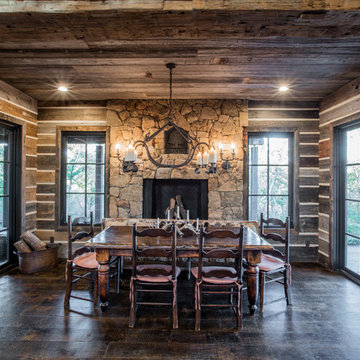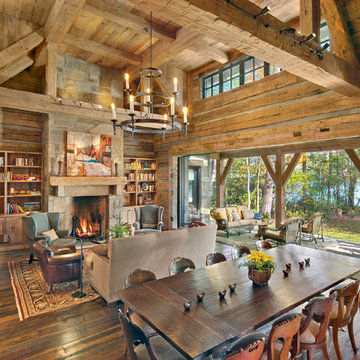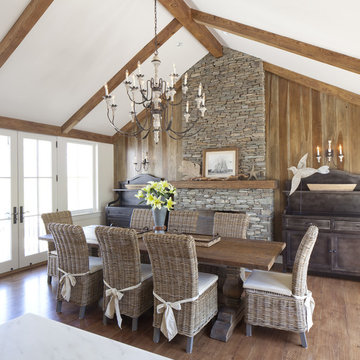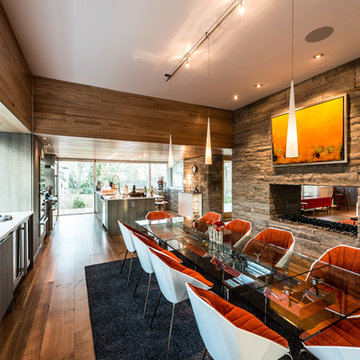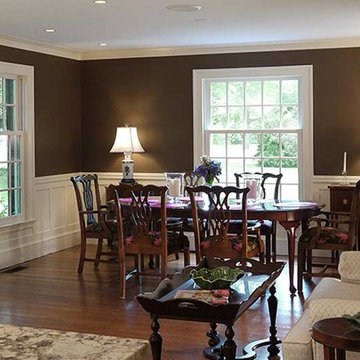Dining Room Design Ideas with Brown Walls and a Stone Fireplace Surround
Refine by:
Budget
Sort by:Popular Today
41 - 60 of 364 photos
Item 1 of 3

Architect: Steven Bull, Workshop AD
Photography By: Kevin G. Smith
“Like the integration of interior with exterior spaces with materials. Like the exterior wood panel details. The interior spaces appear to negotiate the angles of the house well. Takes advantage of treetop location without ostentation.”
This project involved the redesign and completion of a partially constructed house on the Upper Hillside in Anchorage, Alaska. Construction of the underlying steel structure had ceased for more than five years, resulting in significant technical and organizational issues that needed to be resolved in order for the home to be completed. Perched above the landscape, the home stretches across the hillside like an extended tree house.
An interior atmosphere of natural lightness was introduced to the home. Inspiration was pulled from the surrounding landscape to make the home become part of that landscape and to feel at home in its surroundings. Surfaces throughout the structure share a common language of articulated cladding with walnut panels, stone and concrete. The result is a dissolved separation of the interior and exterior.
There was a great need for extensive window and door products that had the required sophistication to make this project complete. And Marvin products were the perfect fit.
MARVIN PRODUCTS USED:
Integrity Inswing French Door
Integrity Outswing French Door
Integrity Sliding French Door
Marvin Ultimate Awning Window
Marvin Ultimate Casement Window
Marvin Ultimate Sliding French Door
Marvin Ultimate Swinging French Door
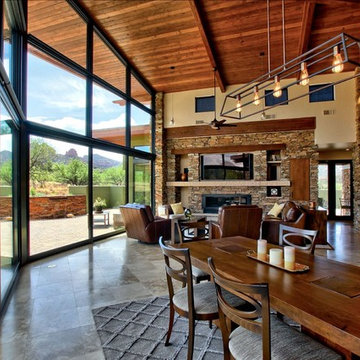
Open floor plan and floor to ceiling windows to take advantage of the Sedona, AZ views.
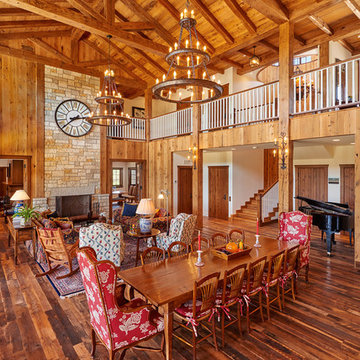
Location: Los Olivos, CA // Type: New Construction // Architect: Appelton & Associates // Photo: Creative Noodle
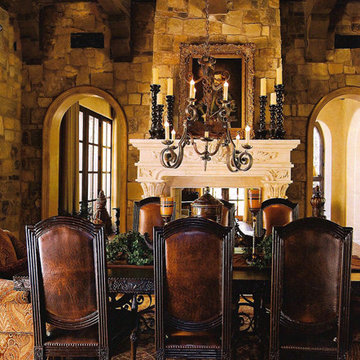
We love this traditional style formal dining room with stone walls, chandelier, and custom furniture.
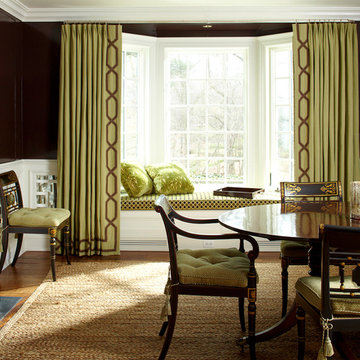
Two rows of braid sewn on these curtains in a geometric pattern showcase the couture like details of this stunning Dining Room. Photo by Phillip Ennis

Inside the contemporary extension in front of the house. A semi-industrial/rustic feel is achieved with exposed steel beams, timber ceiling cladding, terracotta tiling and wrap-around Crittall windows. This wonderully inviting space makes the most of the spectacular panoramic views.
Dining Room Design Ideas with Brown Walls and a Stone Fireplace Surround
3

