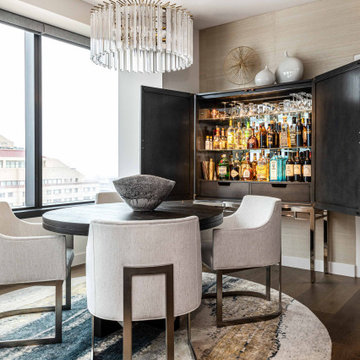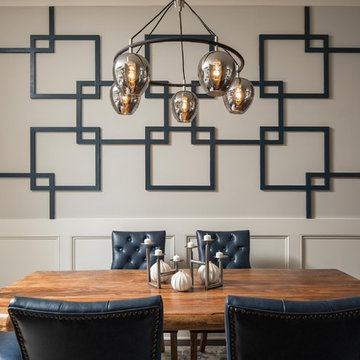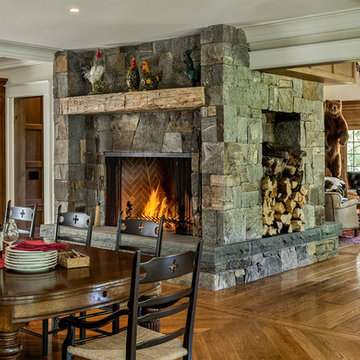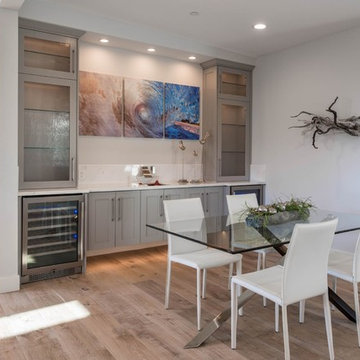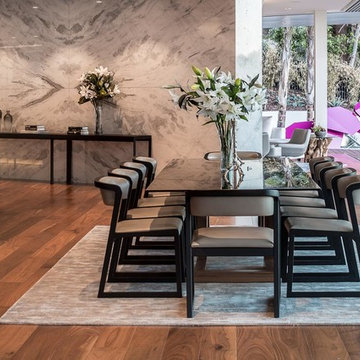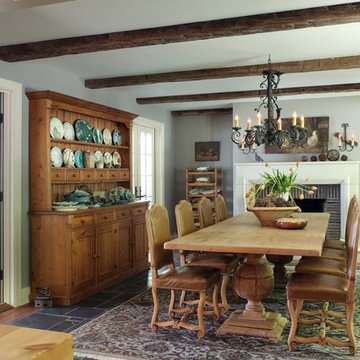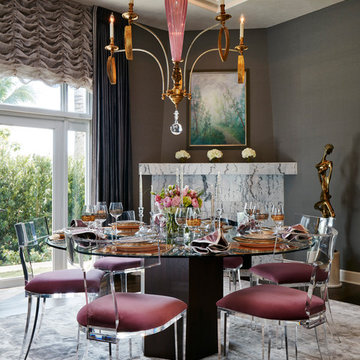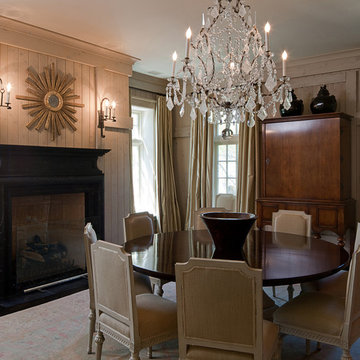Dining Room Design Ideas with Grey Walls and a Stone Fireplace Surround
Refine by:
Budget
Sort by:Popular Today
81 - 100 of 1,973 photos
Item 1 of 3

Stunning dining room with dark grey walls and bright open windows with a stylishly designed floor pattern.
Tony Soluri Photography
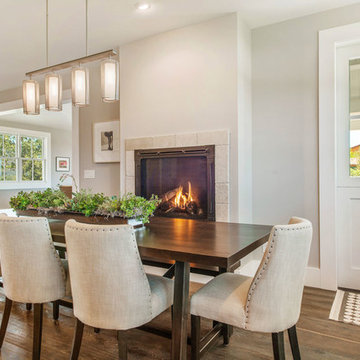
Beautiful open plan Napa Farmhouse with a kitchen fireplace, white oak wire brushed floors, views. limestone tile, custom alder table with steel base, dutch door, hammerton light
Open Homes Photography
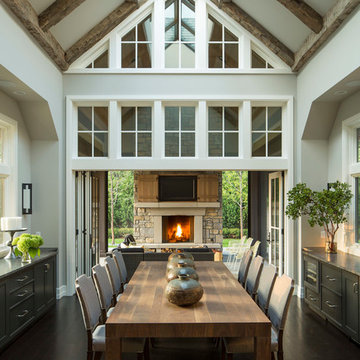
Bold, dramatic and singular home with a relaxed yet sophisticated interior. Minimal but not austere. Subtle but impactful. Mix of California and Colorado influences in a Minnesota foundation.
Builder - John Kraemer & Sons / Architect - Sharratt Design Company / Troy Thies - Project Photographer
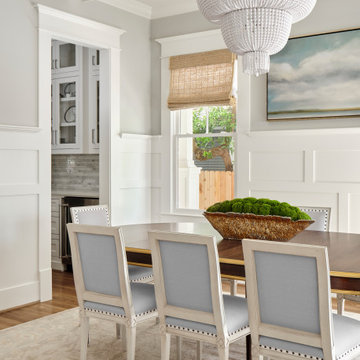
The gorgeous coffered ceiling and crisp wainscoting are highlights of this lovely new home in Historic Houston, TX. The stately chandelier and relaxed woven shades set the stage for this lovely dining table and chairs. The natural light in this home make every room warm and inviting.

This sophisticated luxurious contemporary transitional dining area features custom-made adjustable maple wood table with brass finishes, velvet upholstery treatment chairs with detailed welts in contrast colors, grasscloth wallcovering, gold chandeliers and champagne architectural design details.
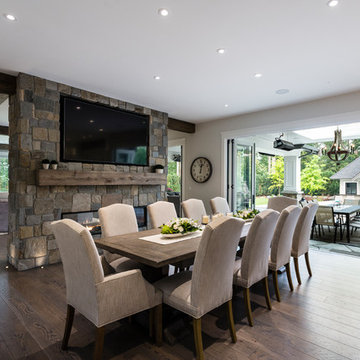
A massive expanse of folding nana-wall doors creates open-concept flow to the covered and heated patio, for year-round enjoyment. Inside, the greatroom runs the entire width of the house, separated by a substantial 2-way fireplace wrapped in stone to match the home’s exterior styling.
photography: Paul Grdina

Interior Design by Falcone Hybner Design, Inc. Photos by Amoura Production.
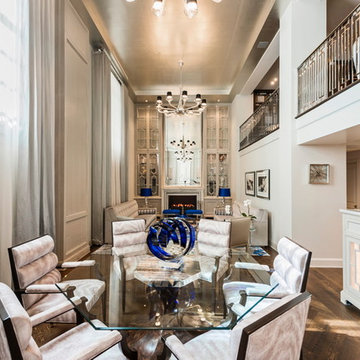
custom dining table and chairs with a custom china cabinet. sheer windows with metalic liquid material side panels.

Metal pipe furniture and metal dining chairs
Photography by Lynn Donaldson
Dining Room Design Ideas with Grey Walls and a Stone Fireplace Surround
5
