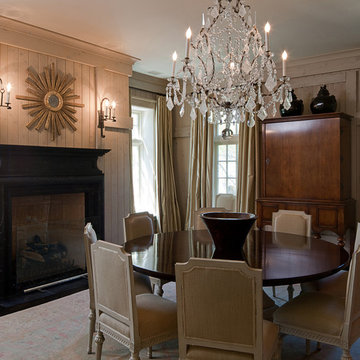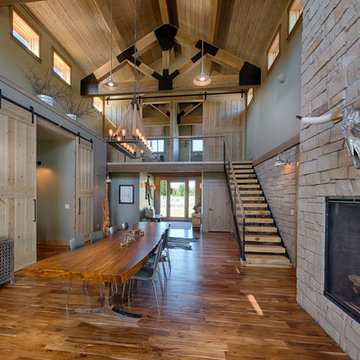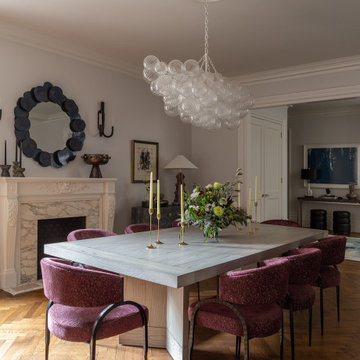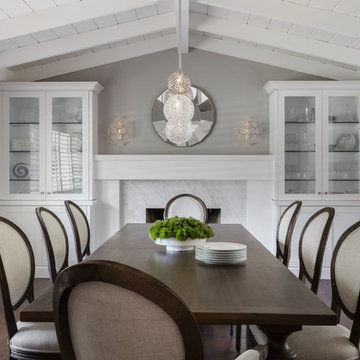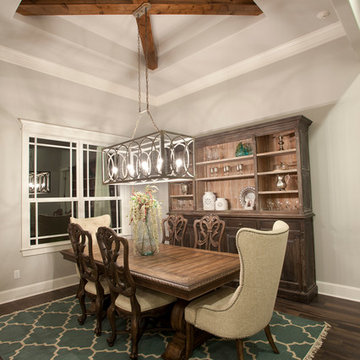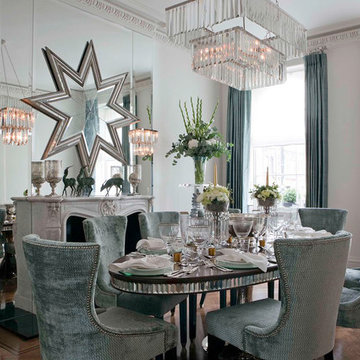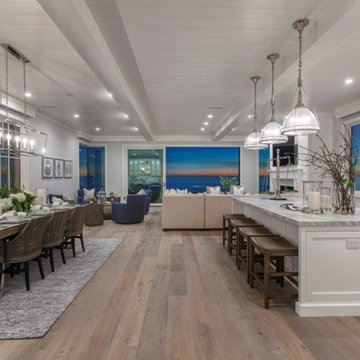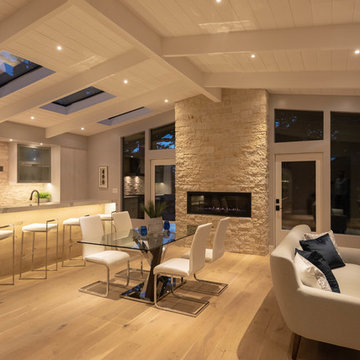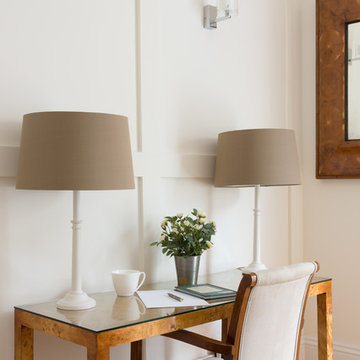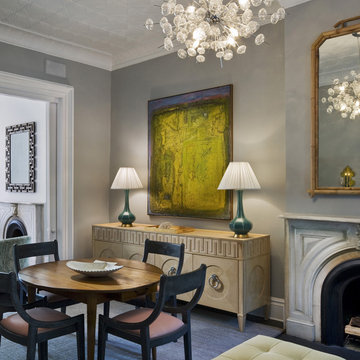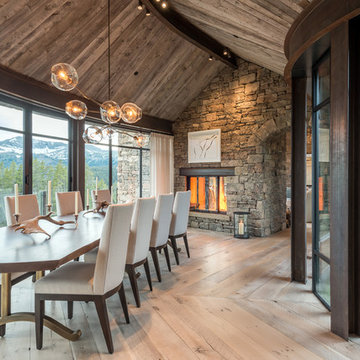Dining Room Design Ideas with Grey Walls and a Stone Fireplace Surround
Refine by:
Budget
Sort by:Popular Today
101 - 120 of 1,973 photos
Item 1 of 3
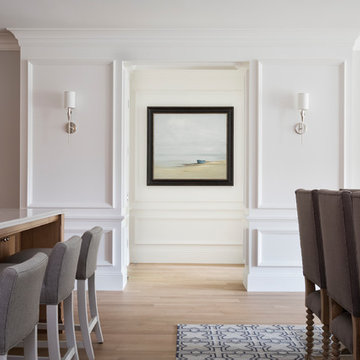
Builder: John Kraemer & Sons | Building Architecture: Charlie & Co. Design | Interiors: Martha O'Hara Interiors | Photography: Landmark Photography
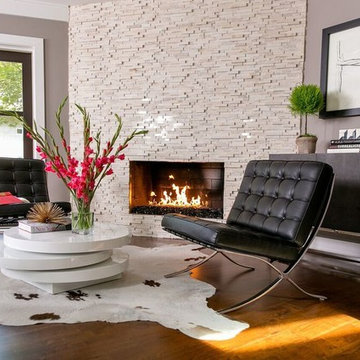
We labeled this spot the sitting room… It’s actually part of the dining room.
The previous owners had a pine fireplace mantle We re-designed it with stacked polished travertine and a ribbon style fireplace. The charcoal glass added a lil splarkle instead of the tradidtional “log” option. to gives this pass through space a cozy “clean” look
Furniture:
We added two iconic Barcelona chairs and a modern lacquered table. The fireplace adds a beautiful decorative accent to the dining room just several feet away
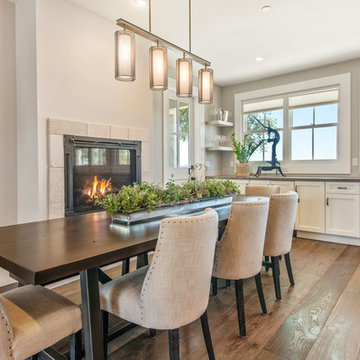
Beautiful open plan Napa Farmhouse with a kitchen fireplace, white oak wire brushed floors, views. limestone tile, custom alder table with steel base, dutch door, hammerton light,white bar cabinetry with concrete top, Ashley Norton Hardware, Marvin windows with integrated window covering.
Open Homes Photography
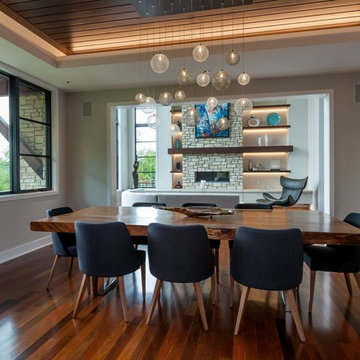
Our MOD custom made blown glass multi-pendant light featured above a live edge, hewn wood table top with metal base. The perfect MCM (Mid Century Modern) complement over your dining table. Shown in Clear and Grey Translucent.
Contemporary, Custom Glass Lighting perfect for your entryway / foyer, stairwell, living room, dining room, kitchen, and any room in your home. Dramatic lighting that is fully customizable and tailored to fit your space perfectly. No two pieces are the same.
Visit our website: www.shakuff.com for more details
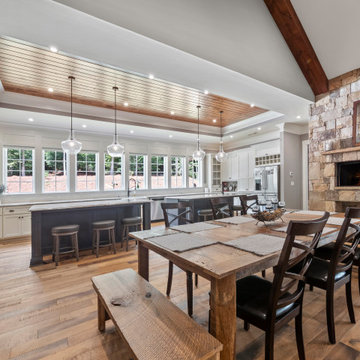
Dining area and kitchen with a spacious open floor plan. Custom stone fireplace. Beautiful All White Siding Country Home with Spacious Brick Floor Front Porch. Home Features Hardwood Flooring and Ceilings in Foyer and Kitchen. Rustic Family Room includes Stone Fireplace as well as a Vaulted Exposed Beam Ceiling. A Second Stone Fireplace Overlooks the Eating Area. The Kitchen Hosts Two Granite Counter Top Islands, Stainless Steel Appliances, Lots of Counter Tops Space and Natural Lighting. Large Master Bath. Outdoor Living Space includes a Covered Brick Patio with Brick Fireplace as well as a Swimming Pool with Water Slide and a in Ground Hot Tub.
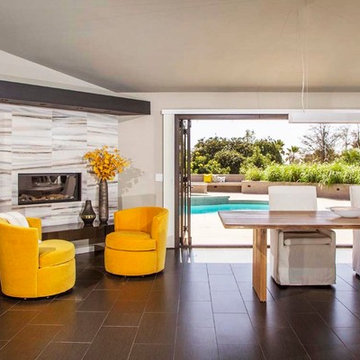
The great room opens directly onto the concrete pool area with the use of LaCatina doors.
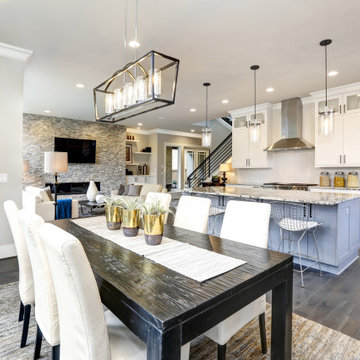
Enhance your house with new interior doors, back doors, base, and crown molding. They are simple and quick additions to your space. In this open concept home, it allows for a fluidity between rooms.
Base: 387MUL-5
Crown: 424MUL-6
Exterior Doors: VSG12009PLEX2668
Interior Doors: HFB2PS-286
(©Iriana Shiyan/AdobeStock)
Dining Room Design Ideas with Grey Walls and a Stone Fireplace Surround
6
