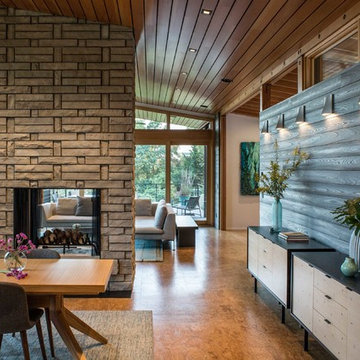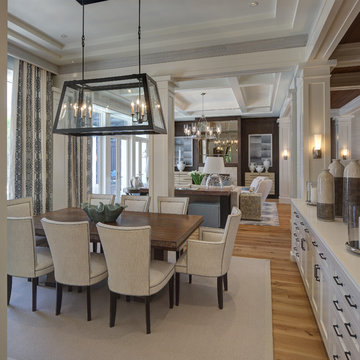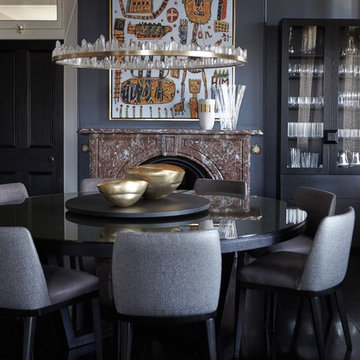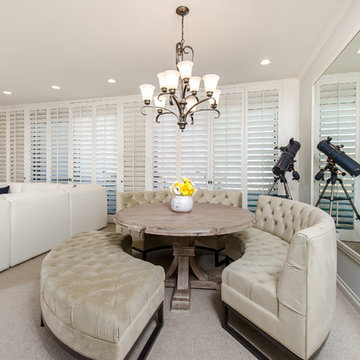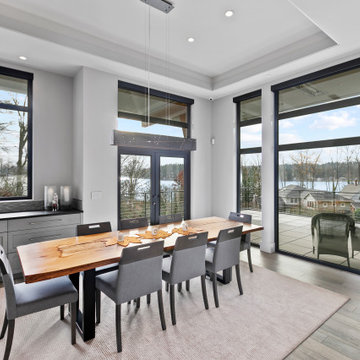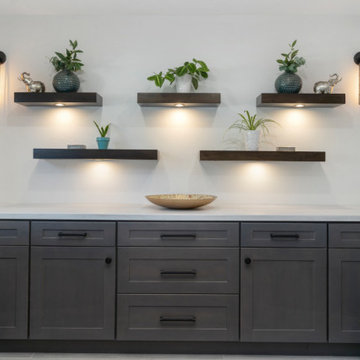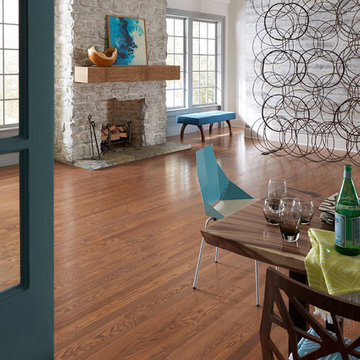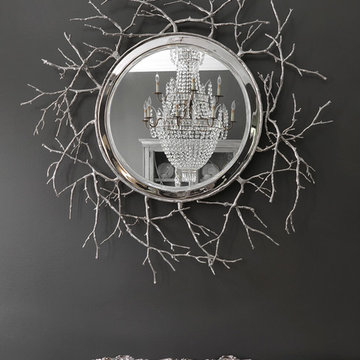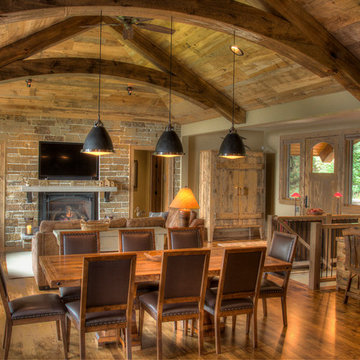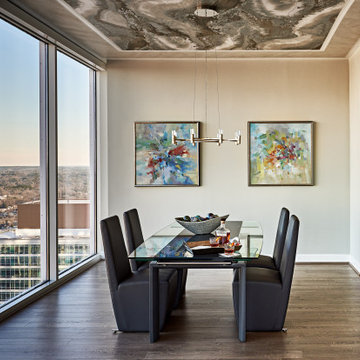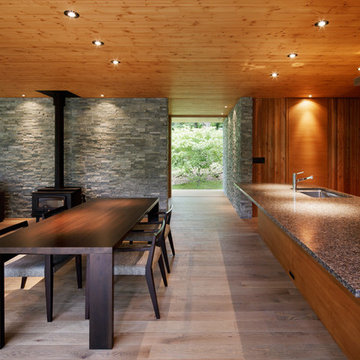Dining Room Design Ideas with Grey Walls and a Stone Fireplace Surround
Refine by:
Budget
Sort by:Popular Today
161 - 180 of 1,973 photos
Item 1 of 3
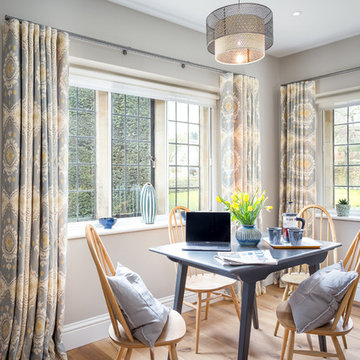
Oliver Grahame Photography - shot for Character Cottages.
This is a 1 bedroom cottage to rent in Poulton that sleeps 2. Designed by JH Interior Designers - www.j-hdesigns.com
For more info see - www.character-cottages.co.uk/all-properties/cotswolds-all/the-hermitage
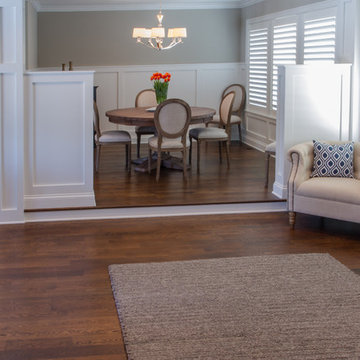
The wall between the living and dining room was removed. Semi-divided, step-up dining room with half height wall. Light from south facing windows flows through the home. Large open room adjoining dining room and kitchen.
Photography by Spacecrafting.

This timeless contemporary open concept kitchen/dining room was designed for a family that loves to entertain. This family hosts all holiday parties. They wanted the open concept to allow for cooking & talking, eating & talking, and to include anyone sitting outside to join in on the conversation & laughs too. In this space, you will also see the dining room, & full pool/guest bathroom. The fireplace includes a natural stone veneer to give the dining room texture & an intimate atmosphere. The tile floor is classic and brings texture & depth to the space.
JL Interiors is a LA-based creative/diverse firm that specializes in residential interiors. JL Interiors empowers homeowners to design their dream home that they can be proud of! The design isn’t just about making things beautiful; it’s also about making things work beautifully. Contact us for a free consultation Hello@JLinteriors.design _ 310.390.6849_ www.JLinteriors.design
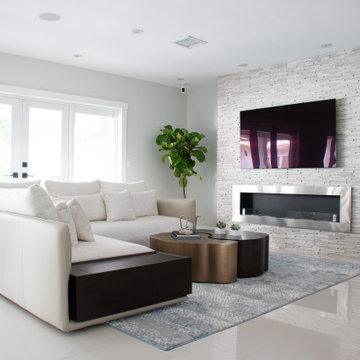
A custom fireplace is the focal point of this stunning living space in Coral Gables, Florida.

Open concept, modern farmhouse with a chef's kitchen and room to entertain.
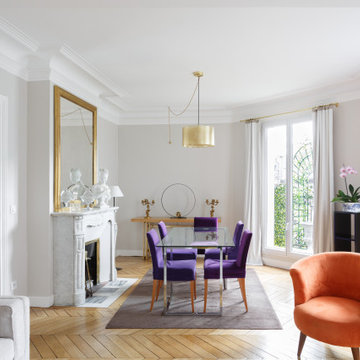
Une hauteur sous plafond, des moulures, la cheminée en pierre qui supporte un miroir d'époque, le parquet en point de Hongrie : tous ces éléments typiques de l'appartement parisien ont été twisté par le choix coloré de nos clients. On retrouve néanmoins un côté plus classique et neutre dans la salle de bain et la cuisine avec leurs effets marbrés.
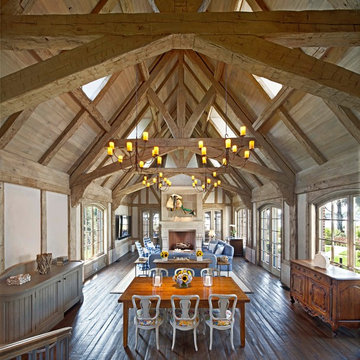
Hand-hewn timber “bents” or trusses iconic in provincial French barns establish the great room in concert with purlins, common rafters, dormers, oak ceilings, and stucco-infill walls of the post-and-beam architecture. Ample space for seating or dining is surrounded by French doors and casement windows enjoying wide views of the landscape. Woodruff Brown Photography
Dining Room Design Ideas with Grey Walls and a Stone Fireplace Surround
9

