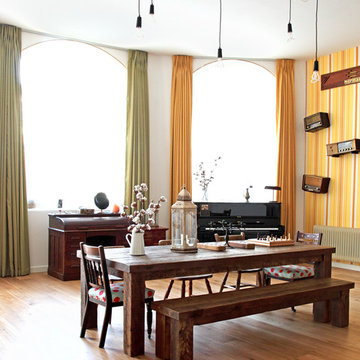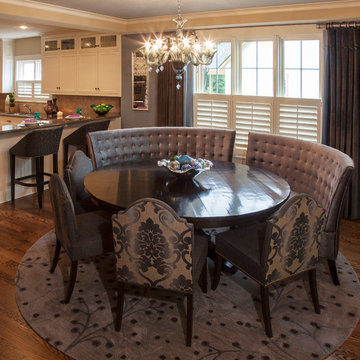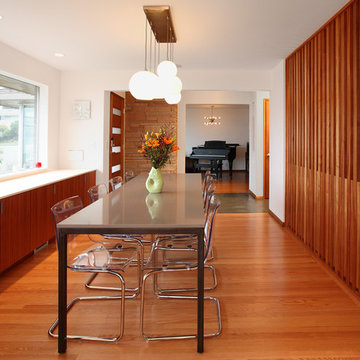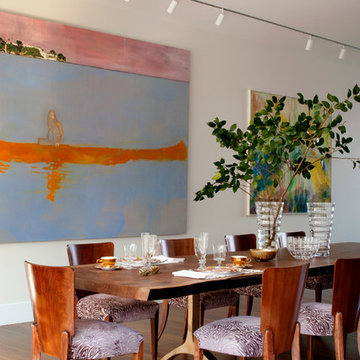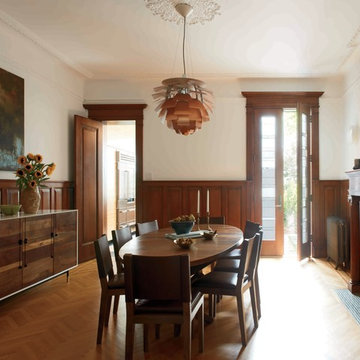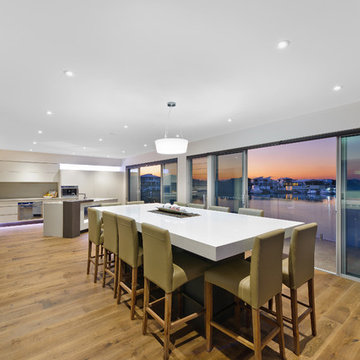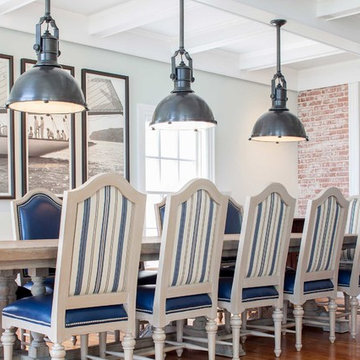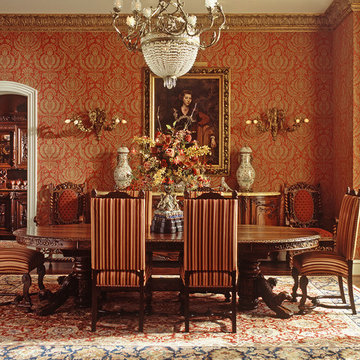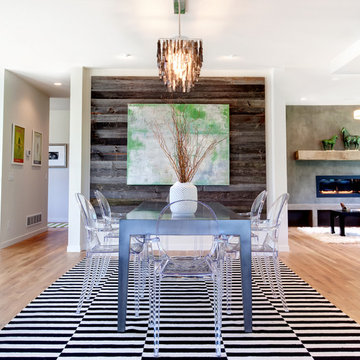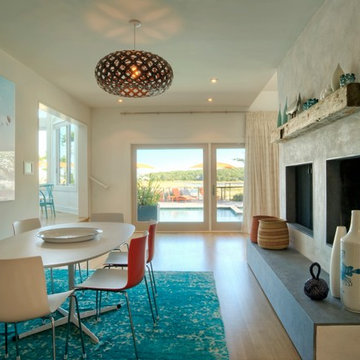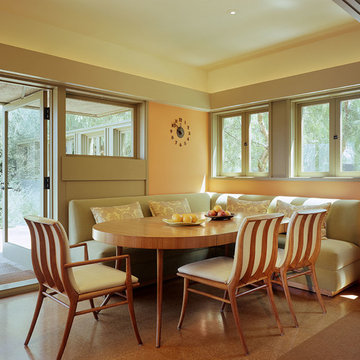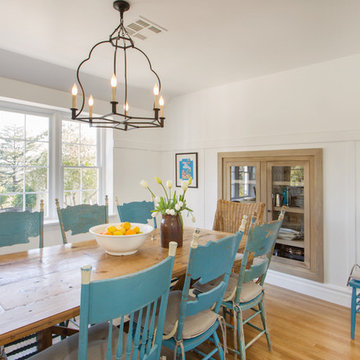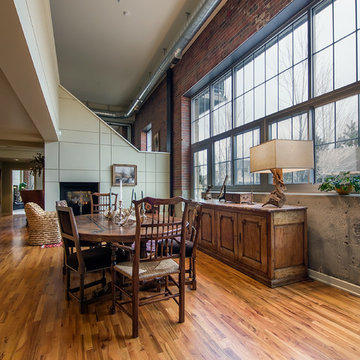Dining Room Design Ideas with Medium Hardwood Floors
Refine by:
Budget
Sort by:Popular Today
261 - 280 of 74,673 photos
Item 1 of 4
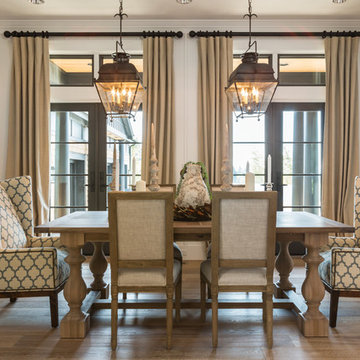
The Two Thousand & Thirteen Street of Dreams house.
The beautiful dining room features, floor to ceiling Bat & Board wainscoting, Marvin French doors to covered front porch, Custom Ash sideboard with bi pass sliding doors with an aged black finish, The dining table sits below the 2 hanging lantern light's from Circa Lighting. The 2 upholstered wingback arm chairs with beautiful nail heads.
Photo by David Papazian Photography
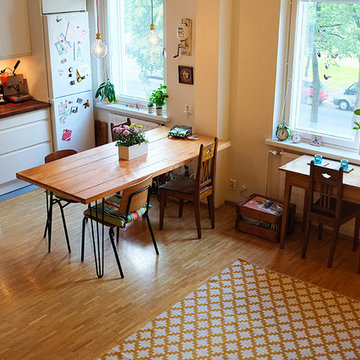
Our small colorful apartment in Helsinki, Finland. We are specially proud of our diy table. :)
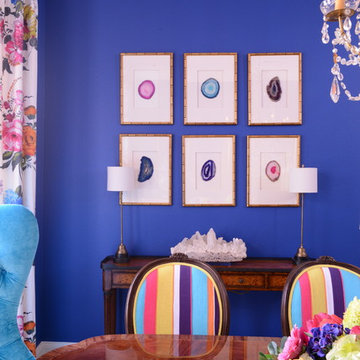
This is our eye catching dining room! The client loves dynamic color, and boy did we deliver. This was such a fun room, and the direction for this blue dining room was taken from the clients painting, by JD Miller. Although not pictured in this photo, the painting is quite colorful. the agates were hand selected and custom framed. We didn't want another piece of art to compete with the JD miller painting, so we decided to take the colorful beauty of mother nature and create an personal collection of framed natural art for our client. The Drapes are Designer's Guild (We love!) and we couldn't find a pattern for the chairs that the client loved, so we customized a stripe with various Designer's Guild solids to create a one-of-a-kind dining side chair just for this room! The client loves it, and says her guests enjoy the dining experience when she entertains. This project is located in Dallas Tx.

View into formal dining room from grand entry foyer. The floors of this home were stained with a custom blend of walnut and dark oak stain to let the grain of the white oak shine through. The walls have all been paneled and painted a crisp white to set off the stark gray used on the upper part of the walls, above the paneling. A silk light grey rug sits proud under a 12' wide custom dining table. Reclaimed wood planks from Canada and an industrial steel base harden the soft lines of the room and provide a bit of whimsy. Dining benches sit on one side of the table, and four leather and nail head studded chairs flank the other side. The table comfortably sits a party of 12.

Dining room, wood burning stove, t-mass concrete walls.
Photo: Chad Holder

A custom bookcase for cookbook collection was built from recycled wood. Maker was found at a local home show in Portland. All furniture pieces were made or found and selected/designed maximizing height to accentuate tall ceilings. The vestibule in the background shows tiny space added by new nib walls as entry way to existing bathroom. Designer hand-painted stripes on the wall when an appropriate wallpaper could not be located. Photo by Lincoln Barbour
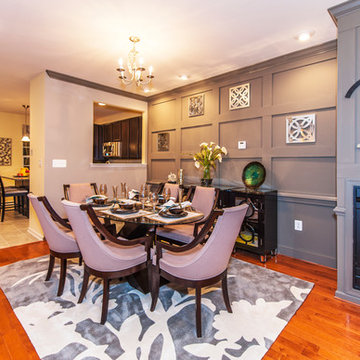
Susie Soleimani Photography: Westphalia Row is the only luxury townhome community in Upper Marlboro that puts access to the Beltway and Greater Washington right at your doorstep. Literally moments from I-495, Westphalia Row greets your arrival with a stately brick entrance monument. Designed to exude elegance and sophistication, a large percentage of the homes have brick-front elevations and most side elevations feature brick water tables. Even most rear elevations feature brick on the lower level, and special architectural details like picket fencing and carriage style garage doors add touches of charm throughout. A Centrally located clubhouse will in the future provide yet another great place to feel right at home at Westphalia Row.
Dining Room Design Ideas with Medium Hardwood Floors
14
