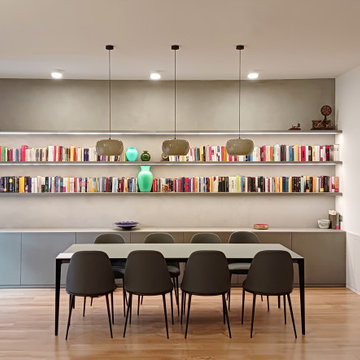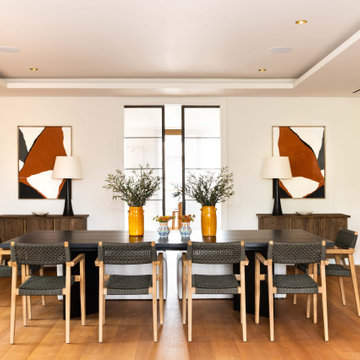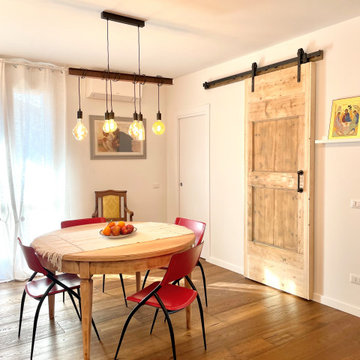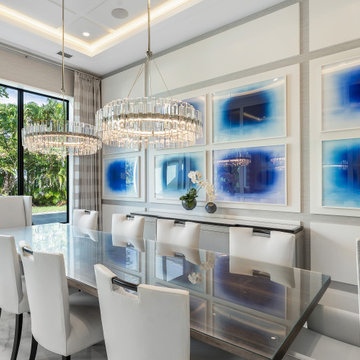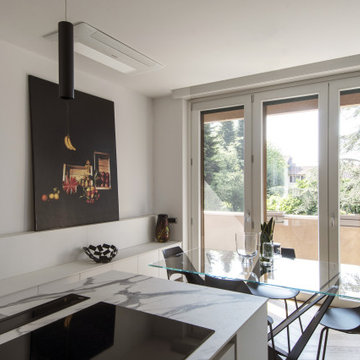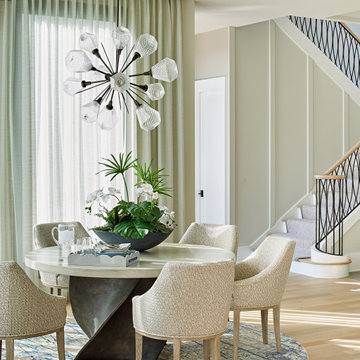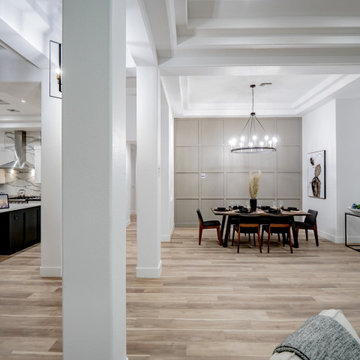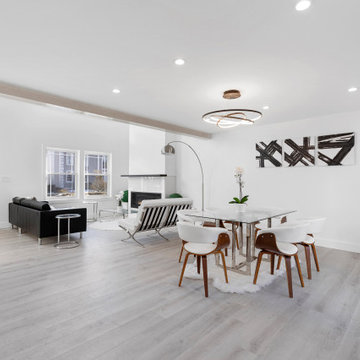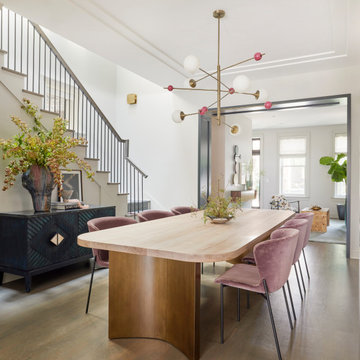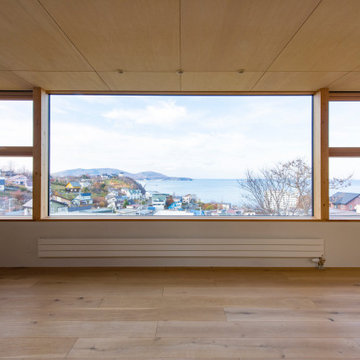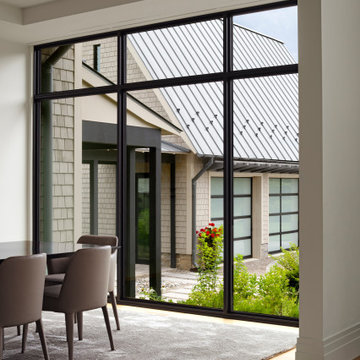Dining Room Design Ideas with White Walls and Recessed
Refine by:
Budget
Sort by:Popular Today
141 - 160 of 777 photos
Item 1 of 3
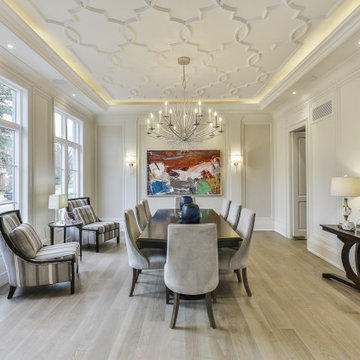
Toronto's Premier Luxury Custom Home Builders We are a Toronto based, developer, builder and custom home specialist serving Toronto & Greater Toronto Area clients., toronto luxury home builders, toronto luxury homes, toronto custom homes, luxury custom homes, luxury design, luxury homes, huge homes, design, luxury amenities, elevator, luxury staircase, As a Tarion registered builder we stick to the highest of the standards in all of our developments making it a home for life for our clients. Our philosophy is to craft homes that welcome those who enter, designed for people & not for our egos. Our aim is to design & build the buildings of the future. Services Provided
Accessory Dwelling Units (ADUs), Custom Home, Demolition, Energy-Efficient Homes, Floor Plans, Foundation Construction, Green Building, Guesthouse Design & Construction, Historic Building Conservation, Home Additions, Home Extensions, Home Remodeling, Home Restoration, House Framing, House Plans, Land Surveying, Multigenerational Homes, New Home Construction, Pool House Design & Construction, Project Management, Roof Waterproofing, Site Planning, Site Preparation, Structural Engineering, Sustainable Design, Universal Design, Waterproofing
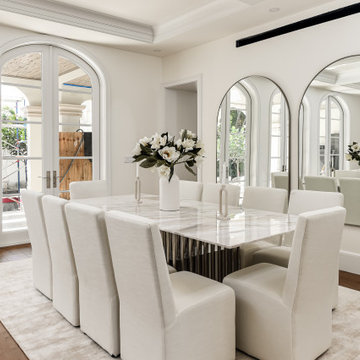
The great room combines the living and dining rooms, with natural lighting, European Oak flooring, fireplace, custom built-ins, and generous dining room seating for 10.
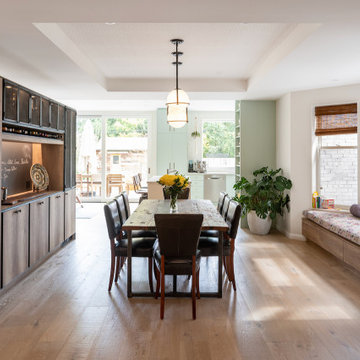
A truly special property located in a sought after Toronto neighbourhood, this large family home renovation sought to retain the charm and history of the house in a contemporary way. The full scale underpin and large rear addition served to bring in natural light and expand the possibilities of the spaces. A vaulted third floor contains the master bedroom and bathroom with a cozy library/lounge that walks out to the third floor deck - revealing views of the downtown skyline. A soft inviting palate permeates the home but is juxtaposed with punches of colour, pattern and texture. The interior design playfully combines original parts of the home with vintage elements as well as glass and steel and millwork to divide spaces for working, relaxing and entertaining. An enormous sliding glass door opens the main floor to the sprawling rear deck and pool/hot tub area seamlessly. Across the lawn - the garage clad with reclaimed barnboard from the old structure has been newly build and fully rough-in for a potential future laneway house.
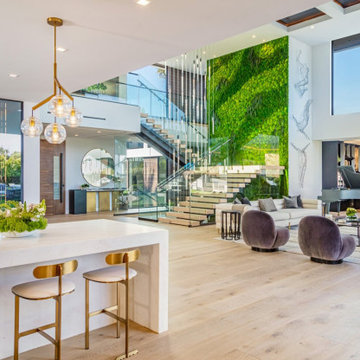
Bundy Drive Brentwood, Los Angeles open plan modern luxury home. Photo by Simon Berlyn.
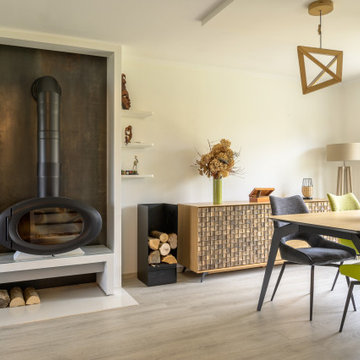
Réaménagement complet, dans un volume en enfilade, d'un salon et salle à manger. Mix et association de deux styles en opposition : exotique / ethnique (objets souvenirs rapportés de nombreux voyages) et style contemporain, un nouveau mobilier à l'allure et aux lignes bien plus contemporaine pour une ambiance majoritairement neutre et boisée, mais expressive.
Etude de l'agencement global afin d'une part de préserver un confort de circulation, et d'autre part d'alléger visuellement l'espace. Pose d'un poêle à bois central, et intégration à l'espace avec le dessin d'une petite bibliothèque composée de tablettes, ayant pour usage d'acceuillir et mettre en valeur les objets décoratifs. Création d'une verrière entre la cuisine et la salle à manger afin d'ouvrir l'espace et d'apporter de la luminosité ainsi qu'une touche contemporaine.
Design de l'espace salle à manger dans un esprit contemporain avec quelques touches de couleur, et placement du mobilier permettant une circulaion fluide. Design du salon avec placement d'un grand canapé confortable, et choix des autres mobiliers en associant matériaux de caractère, mais sans dégager de sensation trop massive.
Le mobilier et les luminaires ont été choisis selon les détails de leur dessin pour s'accorder avec la décoration plus exotique.
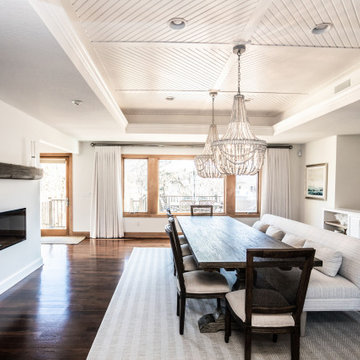
There are many people out there who are frustrated with their homes and our homeowners were no different. We believe there's no better feeling than walking into a home you love where your family can thrive in every way. Our homeowners loved the space of their newly purchased Edina home but wanted to make it their own. A beautiful fusion of fresh coastal vibes & casual elegance is exactly what we captured for these homeowners that were craving a comfortable yet sophisticated space, perfect for hosting their large family. If you are thinking of renovating, this home is packed with inspiration! Come see this stunning home. We'd love to meet you!
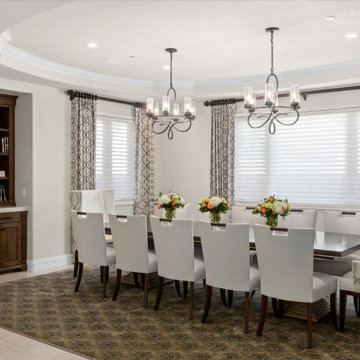
The dark wood table is paired with light color chairs to keep the space light and modern.
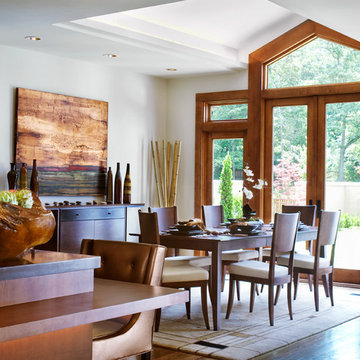
With its vaulted ceiling and large windows, this dining room is flooded with natural light. Custom artwork by Joseph Bradley plays up the warm color palette. Taking advantage of the courtyard views, a table and chairs from the client’s own collection sits at the center of the room atop an Arts and Crafts inspired rug which adds modern touch to the Zen style. A table height bar wraps the peninsula and is host to chairs from Michael Berman covered in metallic copper leather. Gracing the counter is a bowl made from the root of a teak tree, further highlighting this home’s organic elements.
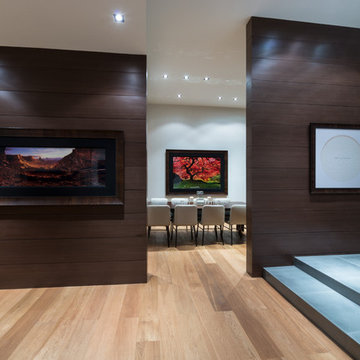
Wallace Ridge Beverly Hills luxury open plan home modern wall panel room dividers & artwork display. William MacCollum.
Dining Room Design Ideas with White Walls and Recessed
8
