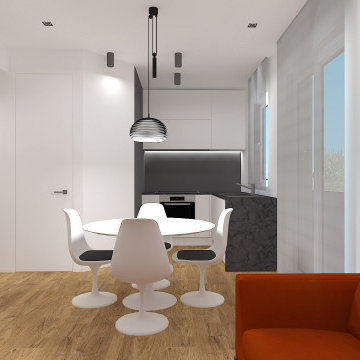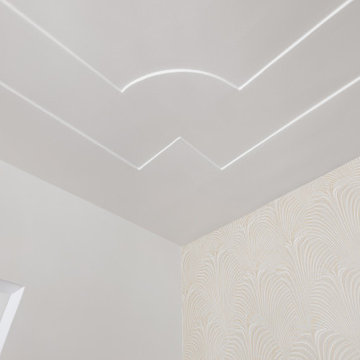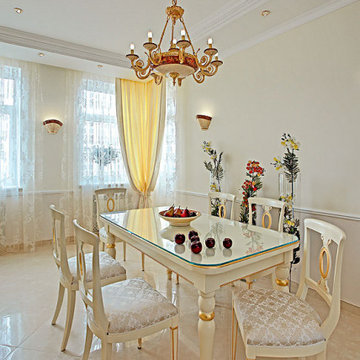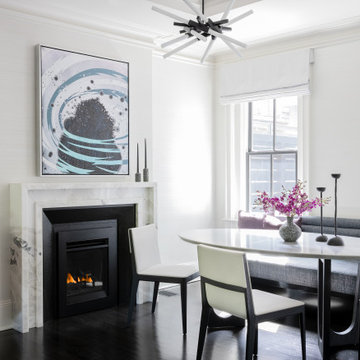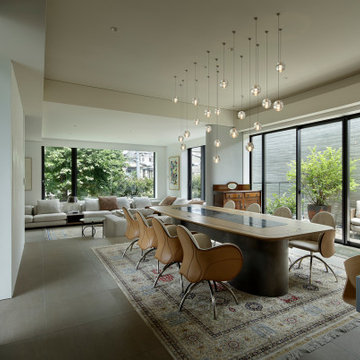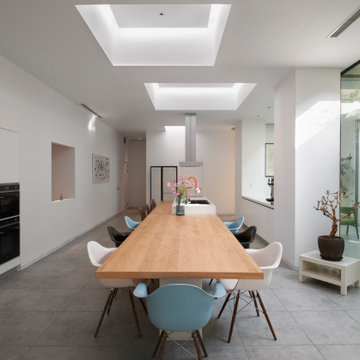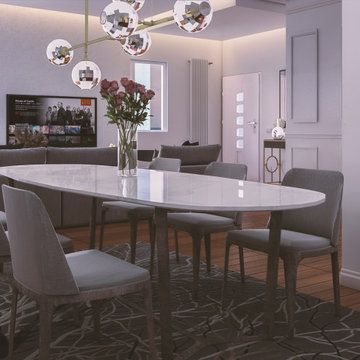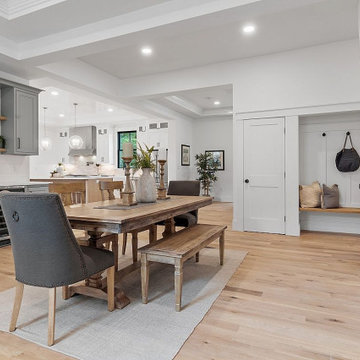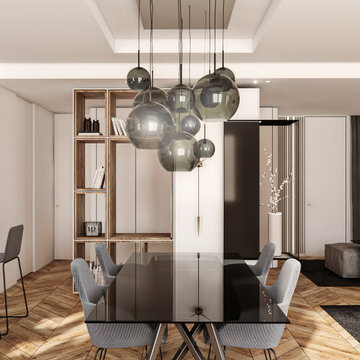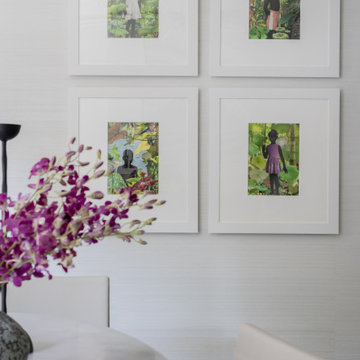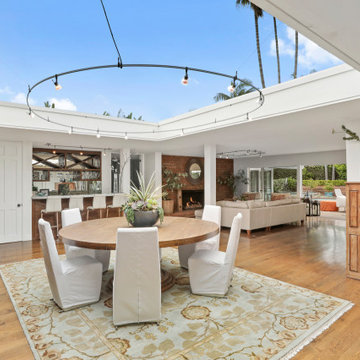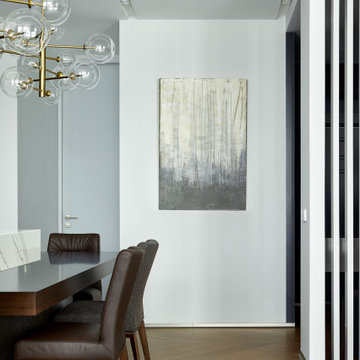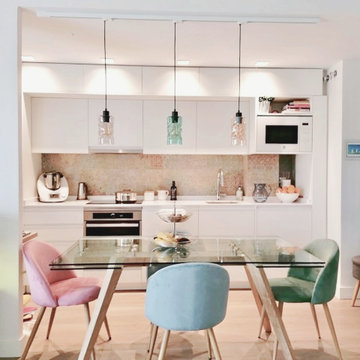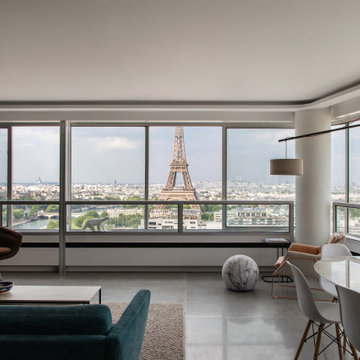Dining Room Design Ideas with White Walls and Recessed
Refine by:
Budget
Sort by:Popular Today
161 - 180 of 777 photos
Item 1 of 3
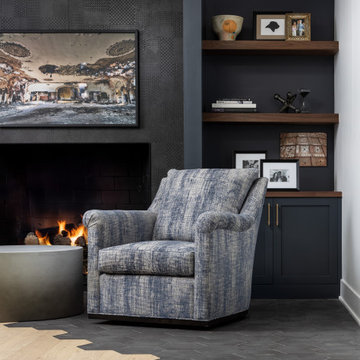
This multi-functional dining room is designed to reflect our client's eclectic and industrial vibe. From the distressed fabric on our custom swivel chairs to the reclaimed wood on the dining table, this space welcomes you in to cozy and have a seat. The highlight is the custom flooring, which carries slate-colored porcelain hex from the mudroom toward the dining room, blending into the light wood flooring with an organic feel. The metallic porcelain tile and hand blown glass pendants help round out the mixture of elements, and the result is a welcoming space for formal dining or after-dinner reading!
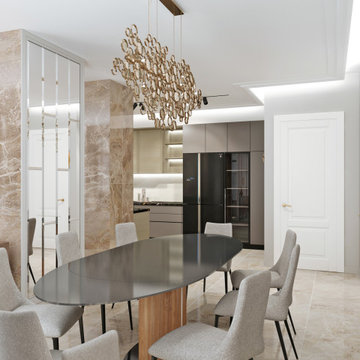
Столовая зона в огромном пространстве гостиной-кухни.
Столовая зона отделена от гостиной колонной, облицованой фацетированными зеркалами со стороны столовой.
С левой стороны расположен буфет. На заднем плане холодильник и зона приготовления пищи.
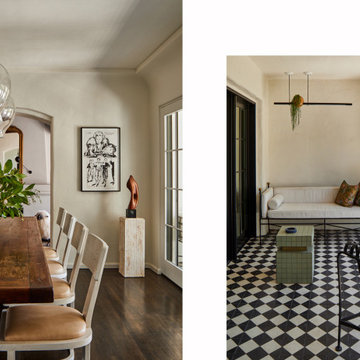
Dining Room on left. Adjacent covered patio raised from ground level (see other photos) on right.

Ensuring an ingrained sense of flexibility in the planning of dining and kitchen area, and how each space connected and opened to the next – was key. A dividing door by IQ Glass is hidden into the Molteni & Dada kitchen units, planned by AC Spatial Design. Together, the transition between inside and out, and the potential for extend into the surrounding garden spaces, became an integral component of the new works.
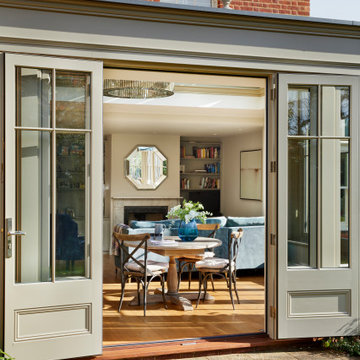
Fully understanding the nature of timber as a building material, we always use engineered wood, with an external layer of Accoya® to ensure durability and longevity. Accoya® is a reliable and robust material which does not shrink or swell, so the joints, panes and frames of the orangery keep their perfect fit. What’s more, Accoya is made from fast-growing, sustainable FSC® or PEFC™ Radiata pine and is carbon neutral throughout its entire life cycle.
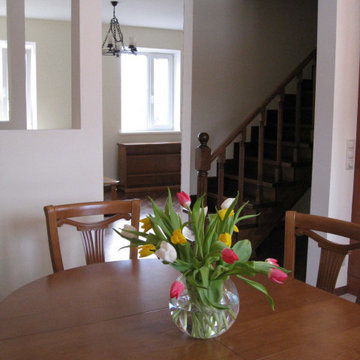
Жилой дом 150 м2.
История этого объекта довольно необычна. Заказчикам «по случаю» был приобретён земельный участок с кирпичным недостроем . Пожелание было: «сделайте что –нибудь, чтобы иногда сюда приезжать». В доме было множество уровней, которые совершенно не совпадали, слишком маленьких или слишком больших помещений, нарезанных странным образом. В результате, структуру дома удалось «причесать». На первом этаже разместились большая гостиная с камином и кухня - столовая. На втором - спальня родителей, кабинет (тоже с камином) и 2-х уровневая детская. Интерьер получился светлым и лёгким. Семья заказчика приезжает в обновлённый дом не просто « иногда», а практически переселилась сюда из Москвы.
Dining Room Design Ideas with White Walls and Recessed
9
