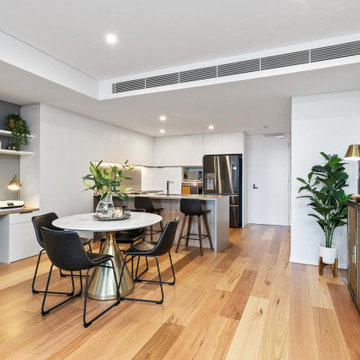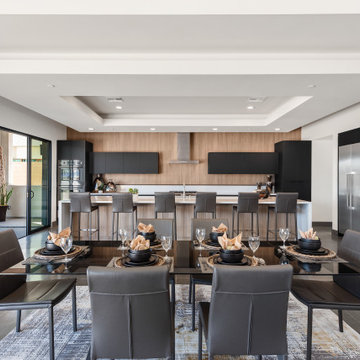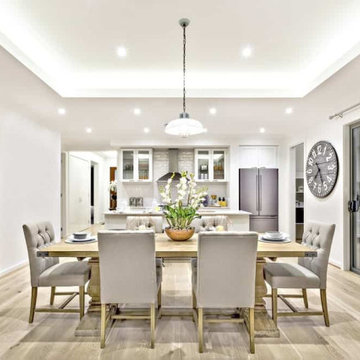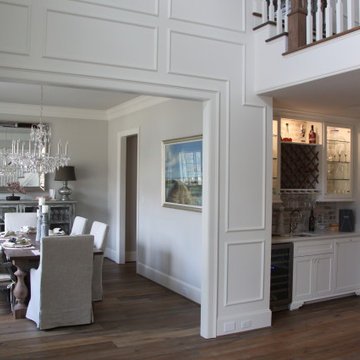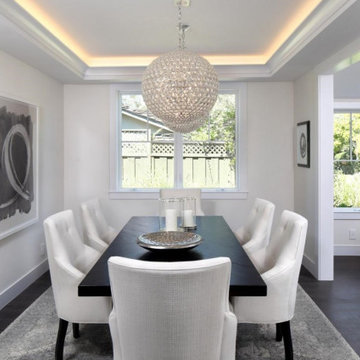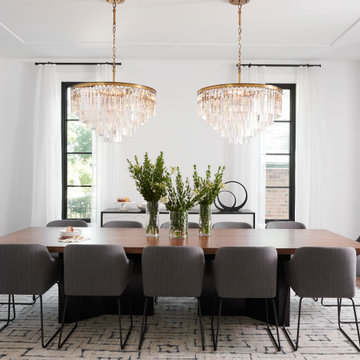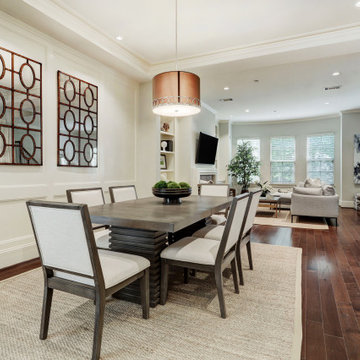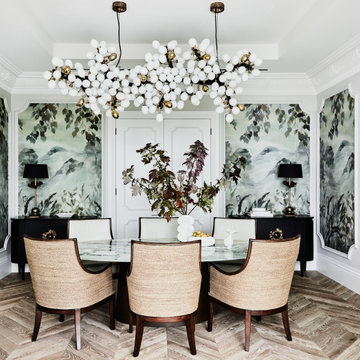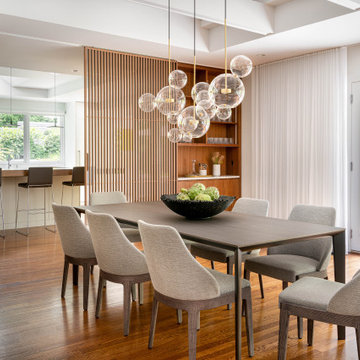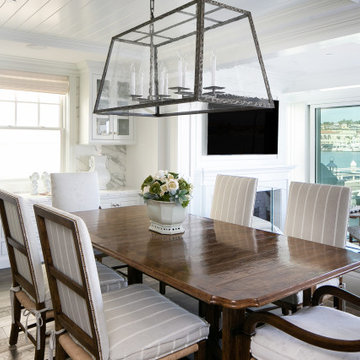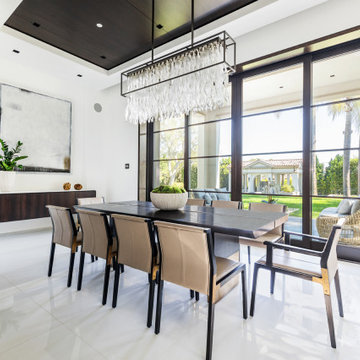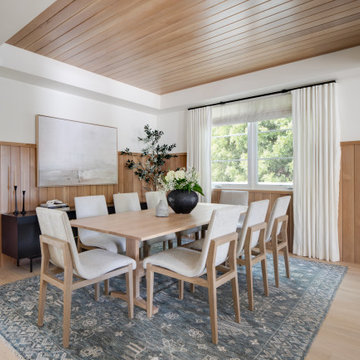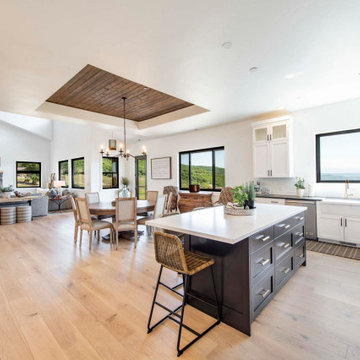Dining Room Design Ideas with White Walls and Recessed
Refine by:
Budget
Sort by:Popular Today
101 - 120 of 777 photos
Item 1 of 3
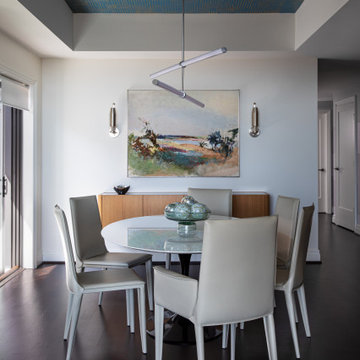
The dining room opens up to the kitchen and living room, bringing a sense of connectedness within the space. The recessed ceiling is embellished with Holland & Sherry’s painted wallpaper with flecks of gold.
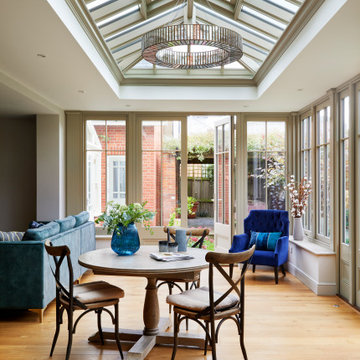
A magnificent rectangular roof lantern with resin ball finials and solar reflective glazing acts as a real focal point in the room, extending the ceiling height, allowing natural light to stream to the small dining table below and ensuring the informal dining area doesn’t look lost in the large, open-plan room. Decorative moulding on the underside creates a timeless, detailed look that you can only achieve through classic timber joinery techniques. Automatic, thermostatic air vents maintain a comfortable temperature, opening when the room feels warm in order to draw the hot air up, creating air flow – ensuring good ventilation in a kitchen is essential. They close as the room cools or when the rain sensors detect the first few drops from heavy clouds above.
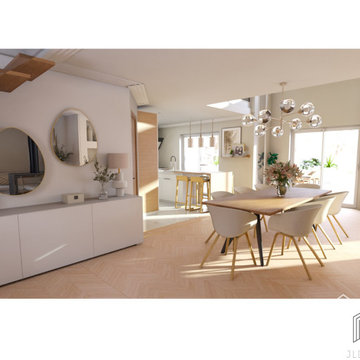
Pour ce projet, j'accompagne mes clients, qui font construire leur maison, dans l'aménagement et la décoration de celle-ci
Cela passe par une planche de style validée avec mes clients, afin de valider l'ambiance souhaitée: "Chic à la Française"
Je travaille donc sur plan pour leur proposer des visuels 3D afin qu'ils puissent se projeter dans leur future habitation
J'ai également travaillée sur la shopping list, pour leur choix de meubles, revêtement muraux et sol, ainsi que la décoration, afin que cela corresponde à leur attentes
L'avantage de passer par une décoratrice pour des projets comme celui-ci, est le gain de temps, la tranquillité d'esprit et l'accompagnement tout au long du projet
JLDécorr
Agence de Décoration
Toulouse - Montauban - Occitanie
07 85 13 82 03
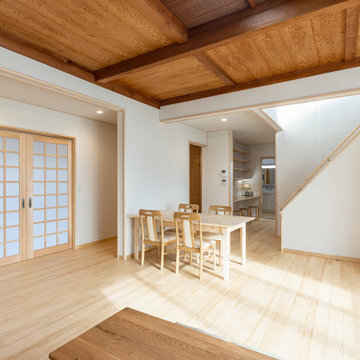
リビングから続くダイニングは清潔感の色合いでトータルコーディネート。
お家の中心にあるため、家族の集まる場所となります。
ダイニングテーブルは赤松材を使用した手作りのものをサービスでプレゼント。
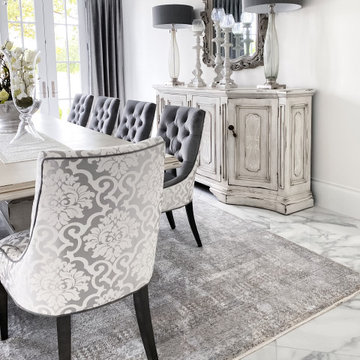
As you walk through the front doors of this Modern Day French Chateau, you are immediately greeted with fresh and airy spaces with vast hallways, tall ceilings, and windows. Specialty moldings and trim, along with the curated selections of luxury fabrics and custom furnishings, drapery, and beddings, create the perfect mixture of French elegance.
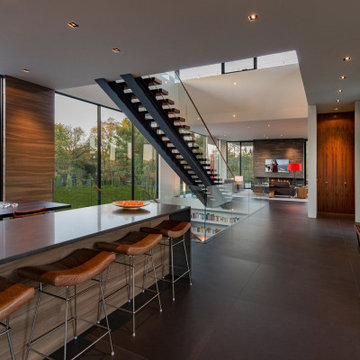
Walker Road Great Falls, Virginia modern home open plan interior. Photo by William MacCollum.
Dining Room Design Ideas with White Walls and Recessed
6

