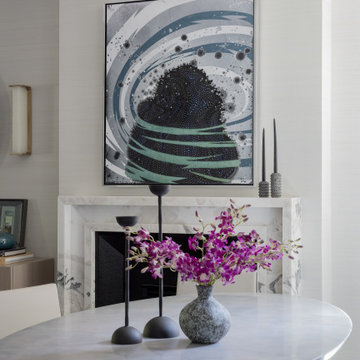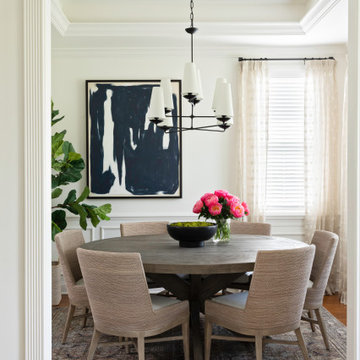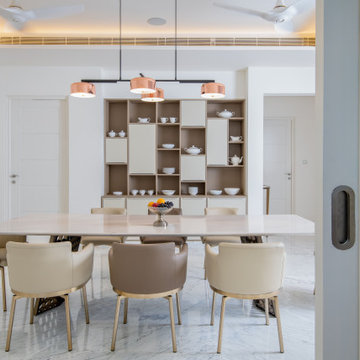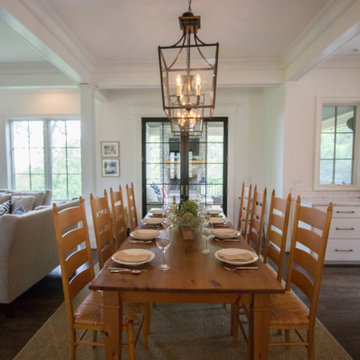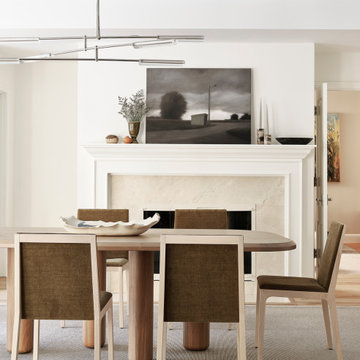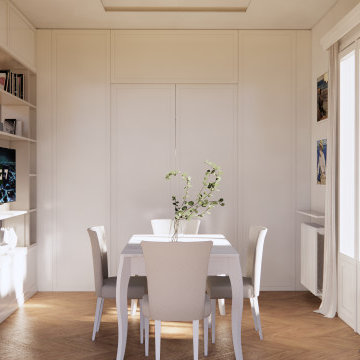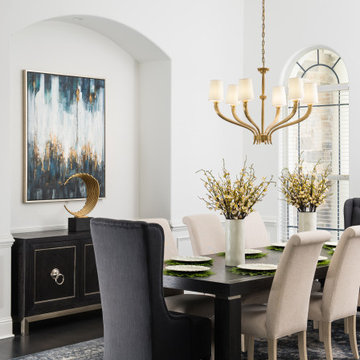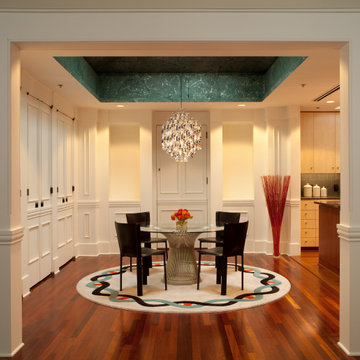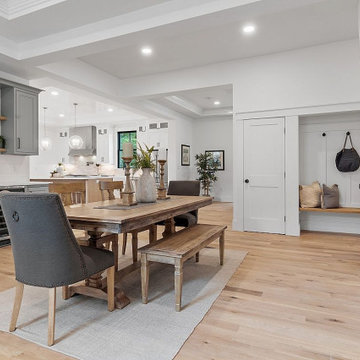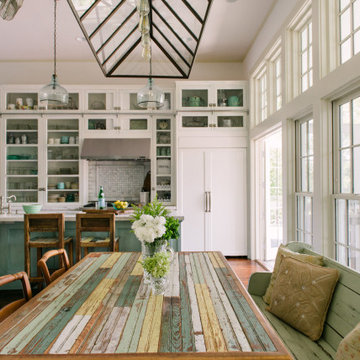Dining Room Design Ideas with White Walls and Recessed
Refine by:
Budget
Sort by:Popular Today
41 - 60 of 777 photos
Item 1 of 3
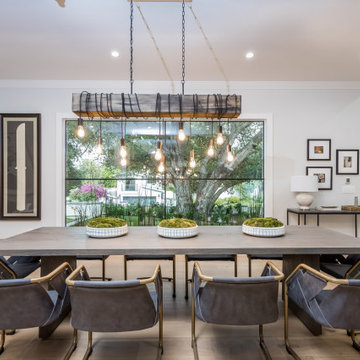
Newly constructed Smart home with attached 3 car garage in Encino! A proud oak tree beckons you to this blend of beauty & function offering recessed lighting, LED accents, large windows, wide plank wood floors & built-ins throughout. Enter the open floorplan including a light filled dining room, airy living room offering decorative ceiling beams, fireplace & access to the front patio, powder room, office space & vibrant family room with a view of the backyard. A gourmets delight is this kitchen showcasing built-in stainless-steel appliances, double kitchen island & dining nook. There’s even an ensuite guest bedroom & butler’s pantry. Hosting fun filled movie nights is turned up a notch with the home theater featuring LED lights along the ceiling, creating an immersive cinematic experience. Upstairs, find a large laundry room, 4 ensuite bedrooms with walk-in closets & a lounge space. The master bedroom has His & Hers walk-in closets, dual shower, soaking tub & dual vanity. Outside is an entertainer’s dream from the barbecue kitchen to the refreshing pool & playing court, plus added patio space, a cabana with bathroom & separate exercise/massage room. With lovely landscaping & fully fenced yard, this home has everything a homeowner could dream of!
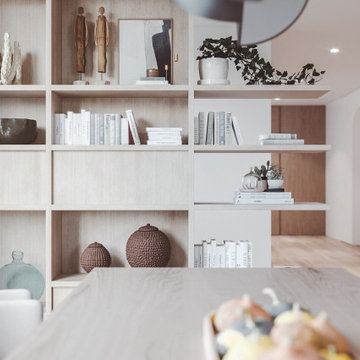
This contemporary dining room showcases a practical and stylish solution for modern living. A custom-made shelving unit gracefully separates the dining area from a convenient study nook.
The shelving unit's clever design includes an enclosed strengthening structure, allowing the shelves to extend without the need for additional support at the end. This functional yet elegant addition optimizes space and enhances the overall aesthetic of the dining room.
Discover the seamless blend of form and function in this inviting dining space, where thoughtful design elevates everyday living.

Open plan family living, with handmade birch ply kitchen with lacquered cupboard door finishes. Corian waterfall worktop. Amtico flooring and IQ Glass Sliding doors.
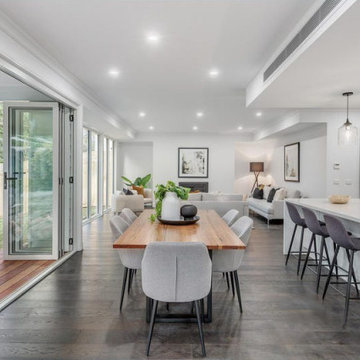
Flaunting Hamptons elegance and generous family proportions, this stunning new home has been beautifully designed for modern family living.
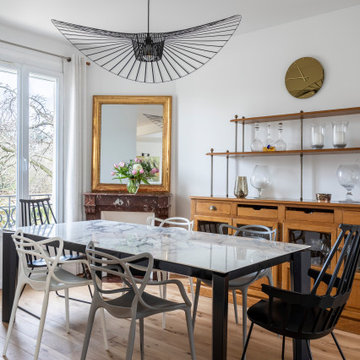
L'escalier a été ouvert pour agrandir visuellement l'espace du salon, Une télé tableau a pris place sur le mur de l'escalier. Le salon s'ouvre sur la terrasse.Une marche en marbre noire facilité l'accès.
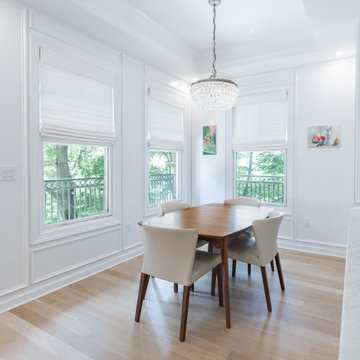
This downtown Condo was dated and now has had a Complete makeover updating to a Minimalist Scandinavian Design. Its Open and Airy with Light Marble Countertops, Flat Panel Custom Kitchen Cabinets, Subway Backsplash, Stainless Steel appliances, Custom Shaker Panel Entry Doors, Paneled Dining Room, Roman Shades on Windows, Mid Century Furniture, Custom Bookcases & Mantle in Living, New Hardwood Flooring in Light Natural oak, 2 bathrooms in MidCentury Design with Custom Vanities and Lighting, and tons of LED lighting to keep space open and airy. We offer TURNKEY Remodel Services from Start to Finish, Designing, Planning, Executing, and Finishing Details.
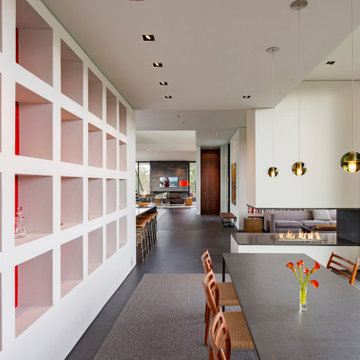
Walker Road Great Falls, Virginia modern home luxury open plan dining room. Photo by William MacCollum.
Dining Room Design Ideas with White Walls and Recessed
3
