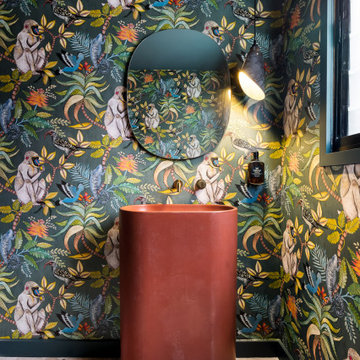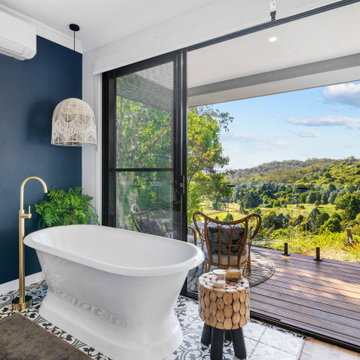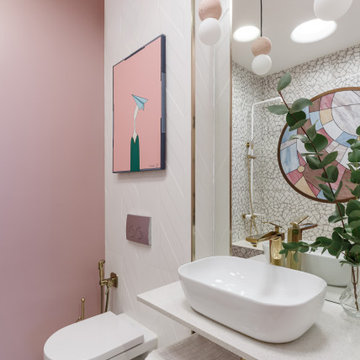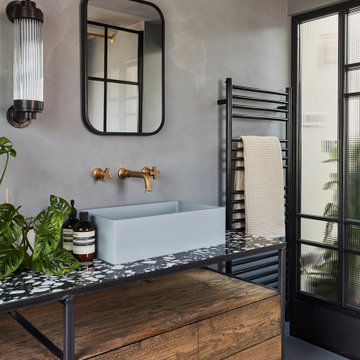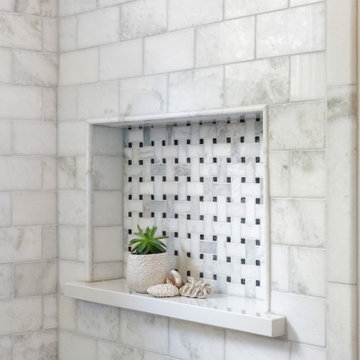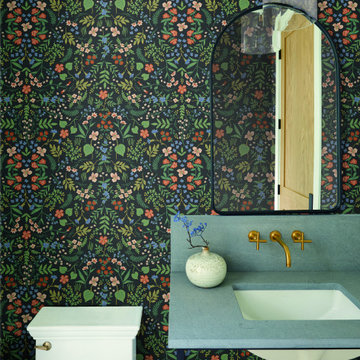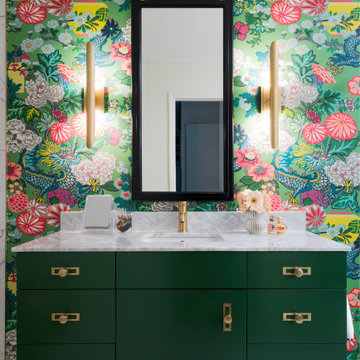Eclectic Bathroom Design Ideas
Refine by:
Budget
Sort by:Popular Today
1 - 20 of 46,071 photos
Item 1 of 3
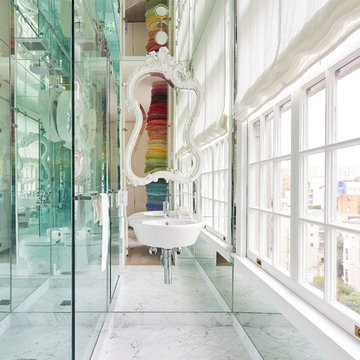
Mirrored bathroom off of the Dressing Room. Reflection of textile art piece in the dressing room. Glass shower door. Carrera Marble. Wall mounted lavatory.
Photos by:Jonathan Mitchell
Find the right local pro for your project

Adrienne DeRosa © 2014 Houzz Inc.
One of the most recent renovations is the guest bathroom, located on the first floor. Complete with a standing shower, the room successfully incorporates elements of various styles toward a harmonious end.
The vanity was a cabinet from Arhaus Furniture that was used for a store staging. Raymond and Jennifer purchased the marble top and put it on themselves. Jennifer had the lighting made by a husband-and-wife team that she found on Instagram. "Because social media is a great tool, it is also helpful to support small businesses. With just a little hash tagging and the right people to follow, you can find the most amazing things," she says.
Lighting: Triple 7 Recycled Co.; sink & taps: Kohler
Photo: Adrienne DeRosa © 2014 Houzz
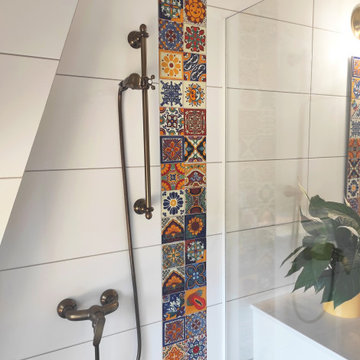
Our Conrado patchwork tiles are placed around the mirror and on the wall in the shower: Mexican tiles
And the washbasin is a semi-recessed Mexican washbasin - Mexican washbasins

This transformation started with a builder grade bathroom and was expanded into a sauna wet room. With cedar walls and ceiling and a custom cedar bench, the sauna heats the space for a relaxing dry heat experience. The goal of this space was to create a sauna in the secondary bathroom and be as efficient as possible with the space. This bathroom transformed from a standard secondary bathroom to a ergonomic spa without impacting the functionality of the bedroom.
This project was super fun, we were working inside of a guest bedroom, to create a functional, yet expansive bathroom. We started with a standard bathroom layout and by building out into the large guest bedroom that was used as an office, we were able to create enough square footage in the bathroom without detracting from the bedroom aesthetics or function. We worked with the client on her specific requests and put all of the materials into a 3D design to visualize the new space.
Houzz Write Up: https://www.houzz.com/magazine/bathroom-of-the-week-stylish-spa-retreat-with-a-real-sauna-stsetivw-vs~168139419
The layout of the bathroom needed to change to incorporate the larger wet room/sauna. By expanding the room slightly it gave us the needed space to relocate the toilet, the vanity and the entrance to the bathroom allowing for the wet room to have the full length of the new space.
This bathroom includes a cedar sauna room that is incorporated inside of the shower, the custom cedar bench follows the curvature of the room's new layout and a window was added to allow the natural sunlight to come in from the bedroom. The aromatic properties of the cedar are delightful whether it's being used with the dry sauna heat and also when the shower is steaming the space. In the shower are matching porcelain, marble-look tiles, with architectural texture on the shower walls contrasting with the warm, smooth cedar boards. Also, by increasing the depth of the toilet wall, we were able to create useful towel storage without detracting from the room significantly.
This entire project and client was a joy to work with.

The newly remodeled hall bath was made more spacious with the addition of a wall-hung toilet. The soffit at the tub was removed, making the space more open and bright. The bold black and white tile and fixtures paired with the green walls matched the homeowners' personality and style.
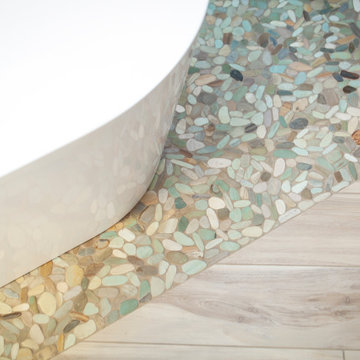
These homeowners adore their home just the way it is, but even they had to admit when it was time to remodel their bathrooms. Bringing this beautiful space up to date gave them a whole new room to love. Just like the video says, let’s start with that tub! An acrylic, freestanding tub made by Jacuzzi, placed artfully in the corner of the room. It is 66 inches long, and almost 24 inches tall, plenty of room to relax in this soaker tub. A new pony wall behind it decked out in a porcelain tile that matches the shower, with a chrome valve and filler, and topped with a quartz mantle that matches the rest of the counter tops. Under the tub is an artsy flat pebble mosaic cut into the porcelain tile mimicking wood planked floors.
The cabinets are all original, just refinished during the remodel, but topped with new custom quartz countertops from Arizona Tile. Two undermount sinks, Moen chrome faucets, custom framed mirrors, and new chrome vanity lights finish the area. Across the room you will find a make up counter that also boasts all the same materials as the vanities.
The shower is stunning, shaped in the formation of a C, as you walk in and curve around as you walk in towards the single valve faucet topped with a multi-function shower head. An ebbe drain that includes a hair catch lays amongst the matching pebble mosaic flooring as under the tub area. Three 15” niches provide plenty of space for your products, with the pebble mosaic backing, and matching quartz shelves to extend the shelf space. Commercially rated 12x24 porcelain tile, and a ribbon of the pebble mosaic go from floor to ceiling. A simple foot rest in the corner, two moisture resistant, recessed lights, towel hooks in the drying area, and a new, high powered exhaust fan just add all the convenience you could ask for.
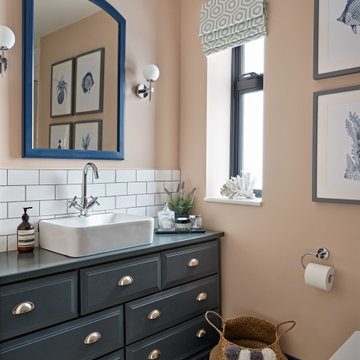
We carried out a demolition and rebuild of this beautiful terrace house, located just off Battersea park.
Design and build in partnership with LPE Designs.
Interior Designer: LPE Designs
Photographer: Nick Smith
Eclectic Bathroom Design Ideas
1
