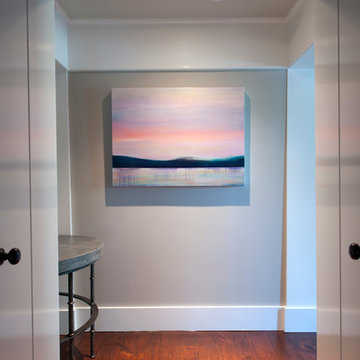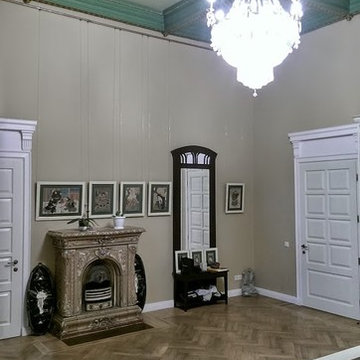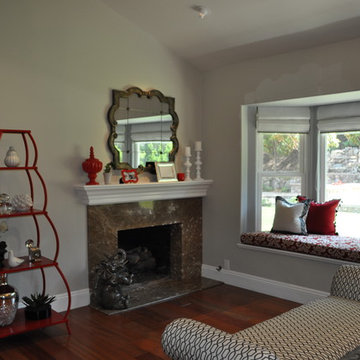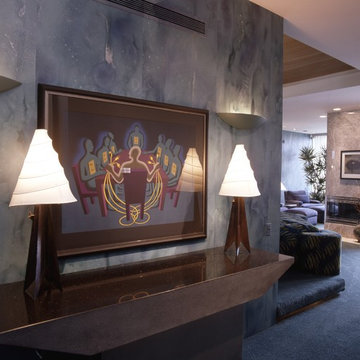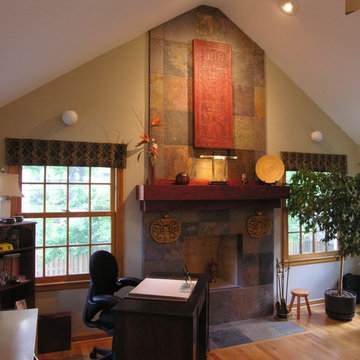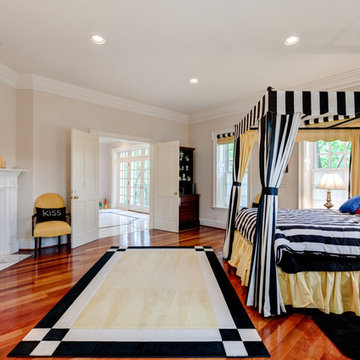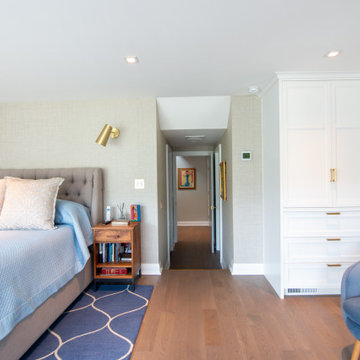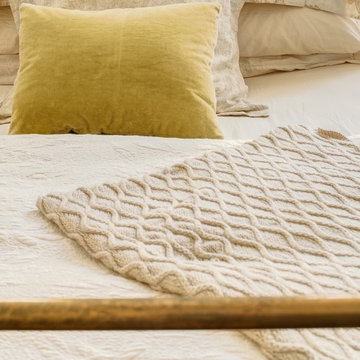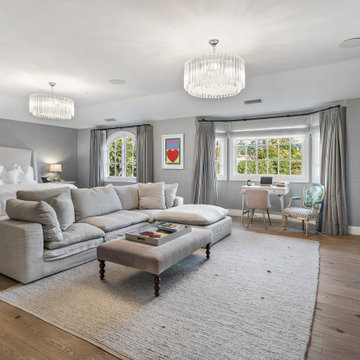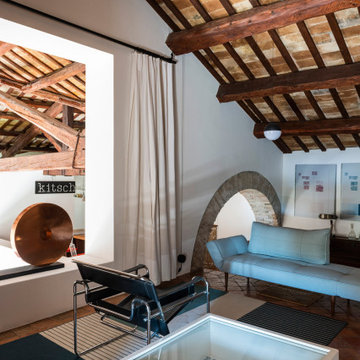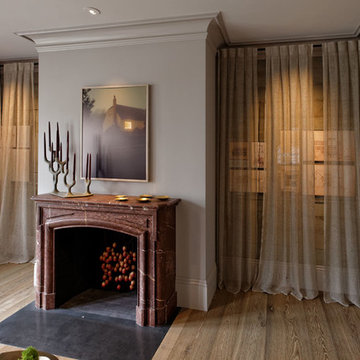Eclectic Bedroom Design Ideas with a Stone Fireplace Surround
Refine by:
Budget
Sort by:Popular Today
181 - 200 of 294 photos
Item 1 of 3
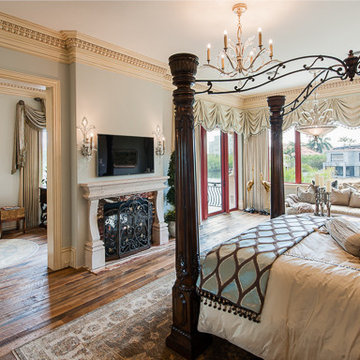
Exquisite Boca Raton Residence, Designed by Donnie Saxon of Saxon-Clark Furniture/Design
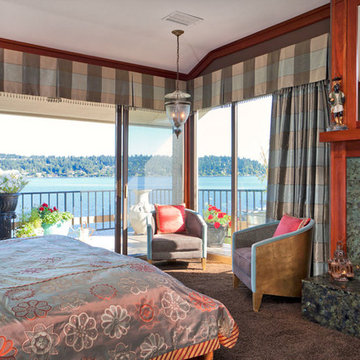
This wonderfully adventurous client had no fear of color! She wanted a luxe Moroccan vibe for the remodeled suite. An adjoining area - a rabbit warren of rooms comprising an awkward bath and tiny closets- was transformed into a luxurious bath that opens onto the spectacular view. (Following photos) A small bedroom behind the bed wall was made into a closet/dressing room. I added custom silk draperies with metal ball fringe, custom duvet and pillows, and covered the cool barrel chairs (the client's thrift find) with a sparkly chenille with aqua velvet trim. The fireplace was faced with labradorite (also used in adjoining bath), and the area above was boxed out so that a tv could be placed behind closed doors. A rich chocolate color was used on the walls, and for the shag carpet. You may surprised to learn that 12 different fabrics and trims were used to pull this harmonious look together.
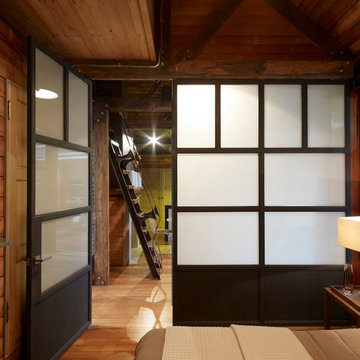
Brett Boardman Photography
A custom steel and glass wall separates the bedroom in a unique way that allows natural light to enter the space. Detailed recycled timber creates a warm and intimate experience.
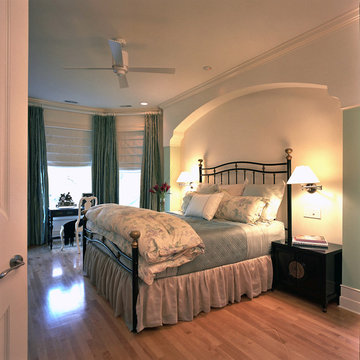
The master bedroom is staged for the bed which in turn is inserted into a wall recess. A full media cabinet, fireplace, and walk in closets compliment the master bedroom. The green wall colors are reminiscent of lake Michigan: Doug Snower Photography.
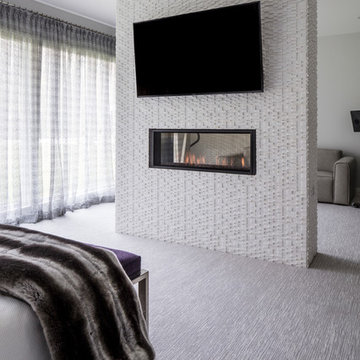
This Demarest, NJ home received a full makeover by our Retail President, Lauren Cherkas. in concert with the homeowners. With a mix of patterns, stones, and stone-look porcelains, their tile choices make a unique statement in each room.
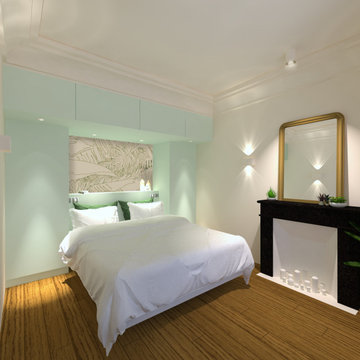
Projet de rénovation complète d'un appartement parisien comprenant la cuisine, la salle d'eau, salon et les chambres.
La problématique principale portait sur la dualité de l'espace cuisine et salon qui se mêlent l'un l'autre. L'ilot de cuisine offre plusieurs fonctionnalités pour répondre aux besoins de cette interaction entres les deux espaces. L'accent a donc été porté sur cette dualité en jouant sur une différence de matière pour donner une identité propre à l'ilot pour qu'il réponde à cette problématique.
La salle d'eau a été repensée et optimisée pour offrir plus d'espace en combinant les WC et un espace de rangement dans le couloir pour l'entrée de l'appartement.
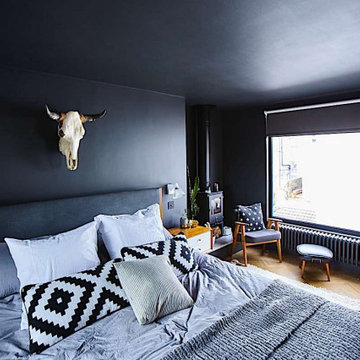
space planning and design of loft conversion including walk in wardrobe, ensuite, wood burner and bespoke glazing.
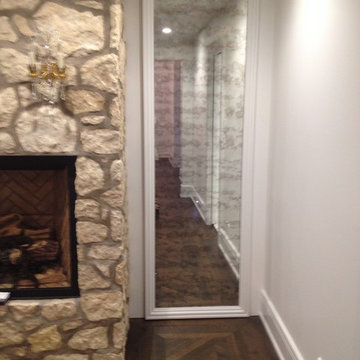
Gorgeous antique gold chandelier with crystals . Headboard wall custom mill work. Floor done in herringbone pattern.
Eclectic Bedroom Design Ideas with a Stone Fireplace Surround
10
