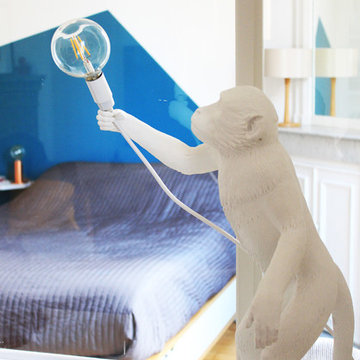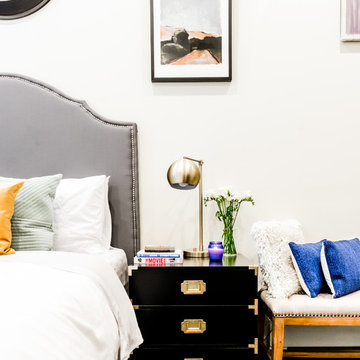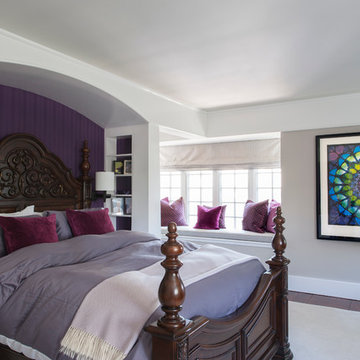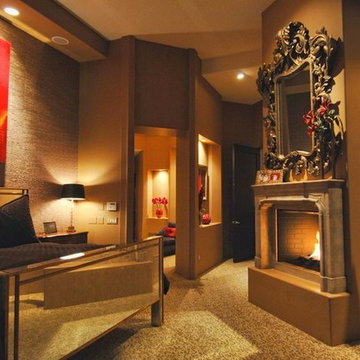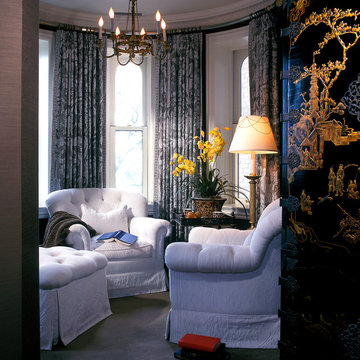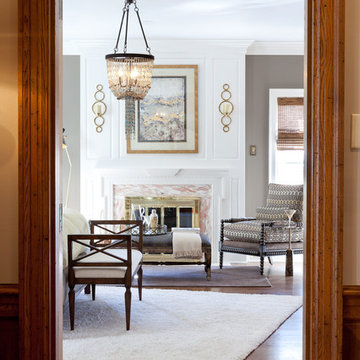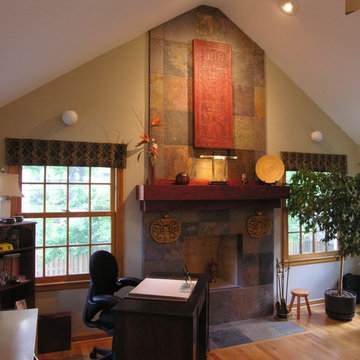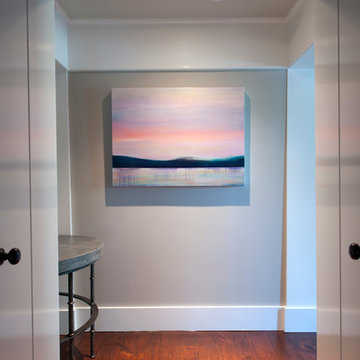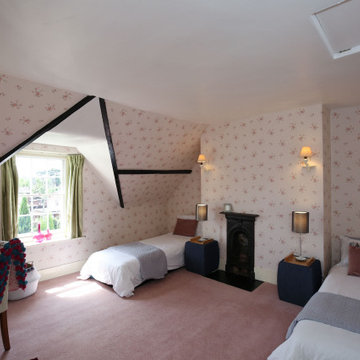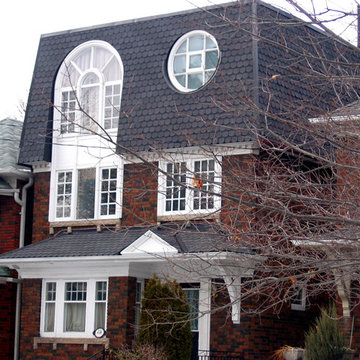Eclectic Bedroom Design Ideas with a Stone Fireplace Surround
Refine by:
Budget
Sort by:Popular Today
161 - 180 of 294 photos
Item 1 of 3
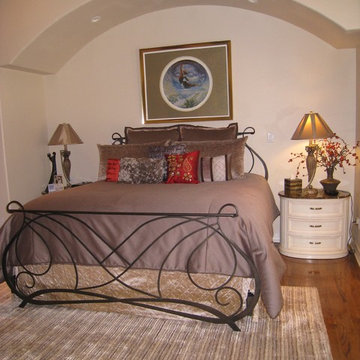
This client had recently moved to Austin from the east coast and had collected some great art throughout the years that we incorporated into a house that was pretty "Texas". We blended it to create HER home, warm and inviting!
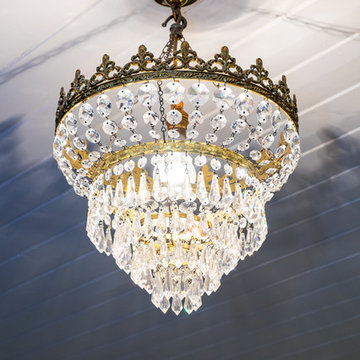
This bedroom shows how you can put together an eclectic mix of antique, vintage and modern pieces to great effect. The custom made fitted wardrobes have been designed to look like free standing furniture, with the vintage trunks placed on top adding to the illusion.The dark blue and gold touches stand out against the taupe walls and neutral and pale blue soft furnishings.
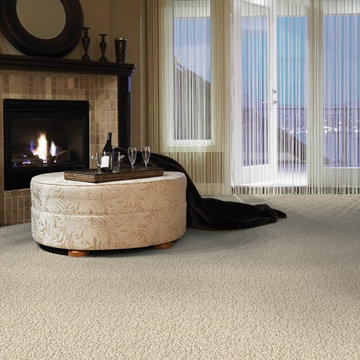
Find your own private paradise in the heavenly comfort of Shangri-La. A deep and densely textured cut pile, Shangri-La reflects a lifestyle of casual elegance, with rooms that speak the language of luxury. Made of 100% STAINMASTER® Luxerell™ BCF nylon, a fiber known for resilience and enduring beauty, Shangri -La is available in 25 colors. Shangri-La can be finished as an area rug.
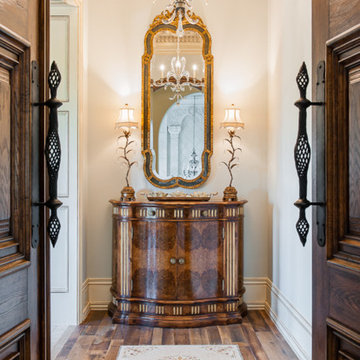
Exquisite Boca Raton Residence, Designed by Donnie Saxon of Saxon-Clark Furniture/Design
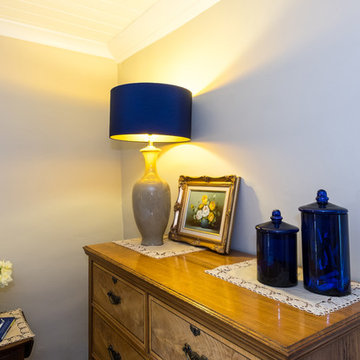
This bedroom shows how you can put together an eclectic mix of antique, vintage and modern pieces to great effect. The custom made fitted wardrobes have been designed to look like free standing furniture, with the vintage trunks placed on top adding to the illusion.The dark blue and gold touches stand out against the taupe walls and neutral and pale blue soft furnishings.
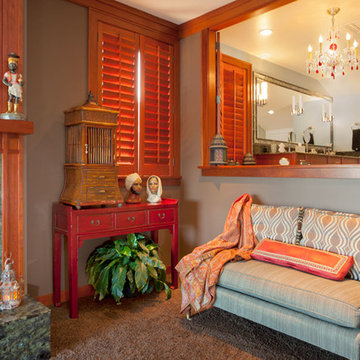
The client's existing banquette was reupholstered in two fabrics, with a trimmed silk pillow as accent. The wall above was opened to join the new bath to the master suite. A large soaking tub, situated just under the opening, enjoys the stellar lake and mountain view. Shutters can be drawn over the opening for complete privacy if desired. Three stairs just to the right of the frame lead into the bath.
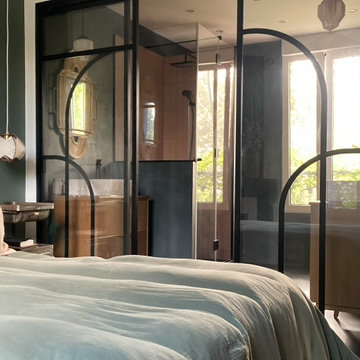
Une belle et grande maison de l’Île Saint Denis, en bord de Seine. Ce qui aura constitué l’un de mes plus gros défis ! Madame aime le pop, le rose, le batik, les 50’s-60’s-70’s, elle est tendre, romantique et tient à quelques références qui ont construit ses souvenirs de maman et d’amoureuse. Monsieur lui, aime le minimalisme, le minéral, l’art déco et les couleurs froides (et le rose aussi quand même!). Tous deux aiment les chats, les plantes, le rock, rire et voyager. Ils sont drôles, accueillants, généreux, (très) patients mais (super) perfectionnistes et parfois difficiles à mettre d’accord ?
Et voilà le résultat : un mix and match de folie, loin de mes codes habituels et du Wabi-sabi pur et dur, mais dans lequel on retrouve l’essence absolue de cette démarche esthétique japonaise : donner leur chance aux objets du passé, respecter les vibrations, les émotions et l’intime conviction, ne pas chercher à copier ou à être « tendance » mais au contraire, ne jamais oublier que nous sommes des êtres uniques qui avons le droit de vivre dans un lieu unique. Que ce lieu est rare et inédit parce que nous l’avons façonné pièce par pièce, objet par objet, motif par motif, accord après accord, à notre image et selon notre cœur. Cette maison de bord de Seine peuplée de trouvailles vintage et d’icônes du design respire la bonne humeur et la complémentarité de ce couple de clients merveilleux qui resteront des amis. Des clients capables de franchir l’Atlantique pour aller chercher des miroirs que je leur ai proposés mais qui, le temps de passer de la conception à la réalisation, sont sold out en France. Des clients capables de passer la journée avec nous sur le chantier, mètre et niveau à la main, pour nous aider à traquer la perfection dans les finitions. Des clients avec qui refaire le monde, dans la quiétude du jardin, un verre à la main, est un pur moment de bonheur. Merci pour votre confiance, votre ténacité et votre ouverture d’esprit. ????
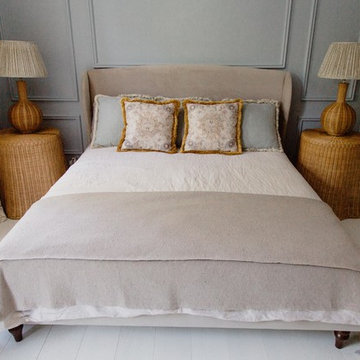
Having worked on the re-design to the basement of this family home three years ago, we were thrilled to be asked to come back and look at how we could re-configure the ground floor to give this busy family more storage and entertainment space, whilst stamping the clients distinctive and elegant style on their home.
We added a new kitchen island and converted underused aspects with bespoke joinery design into useful storage. By moving the dining table downstairs we created a social dining and sitting room to allow for additional guests. Beaded panelling has been added to the walls to bring character and elegance, whilst the clients innate taste has allowed her style to shine through in the furniture and fittings selected.
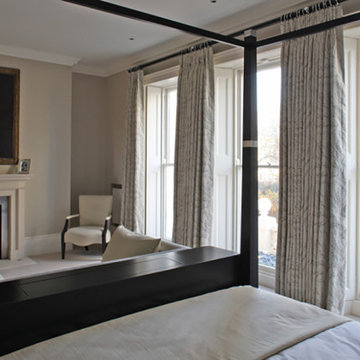
Architecture by PTP Architects; Project Management and Interior Design by Finchatton; Lighting Design by Sally Storey at Lighting Design International; Works by Boldfort
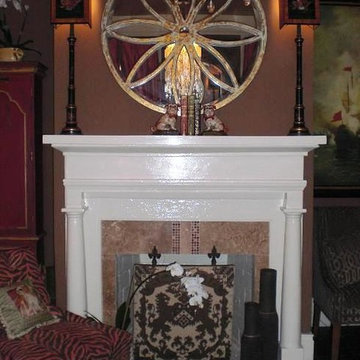
Handmade upholstered queen headboard in Charleston brown Guest Bedroom flanked on either side by Pulley Lights from Luna Bella adjust to height of choice.
white Bombay style drop front writing desk positioned next to bed with pull out stool under seating
Eclectic Bedroom Design Ideas with a Stone Fireplace Surround
9
