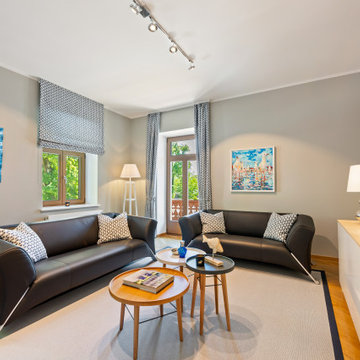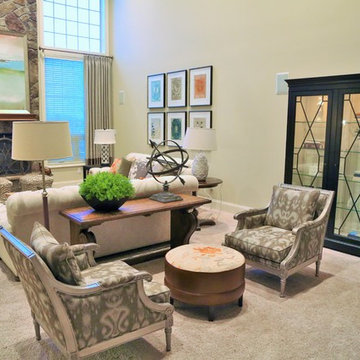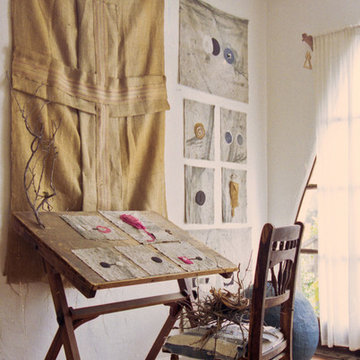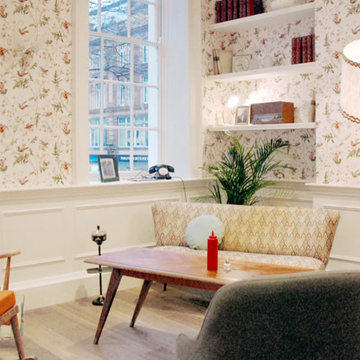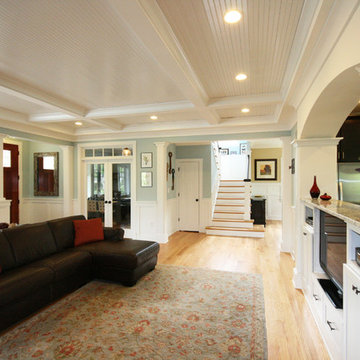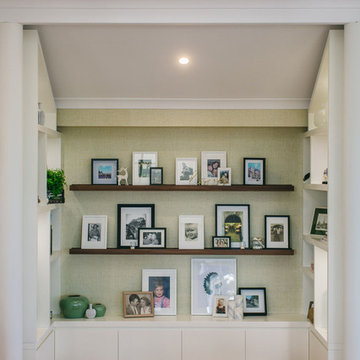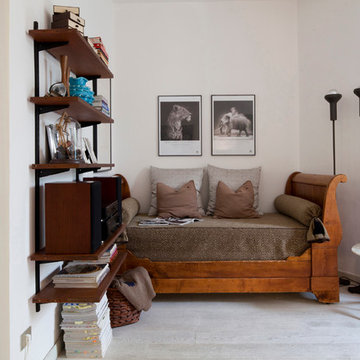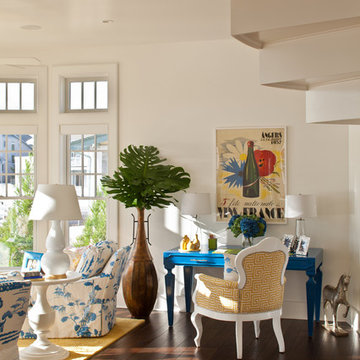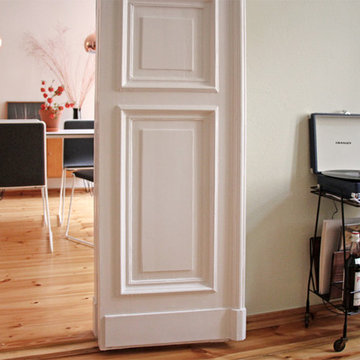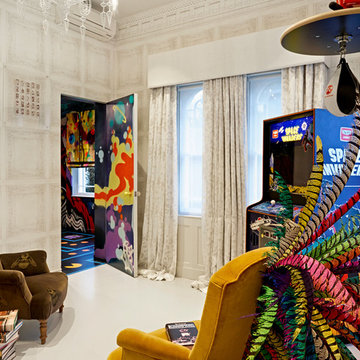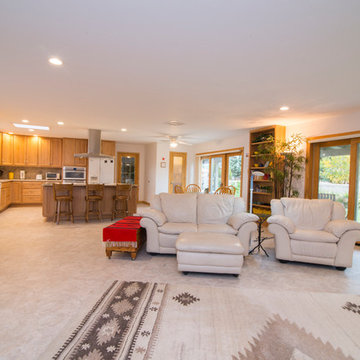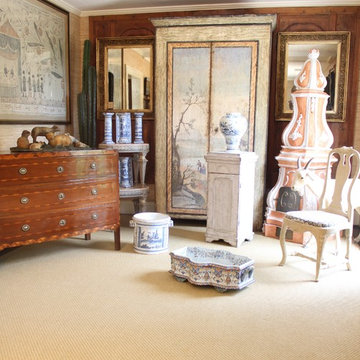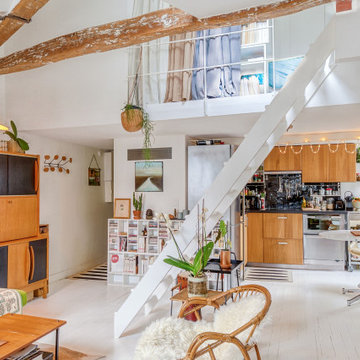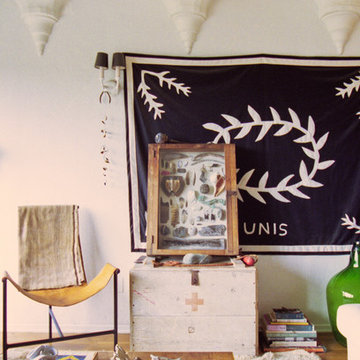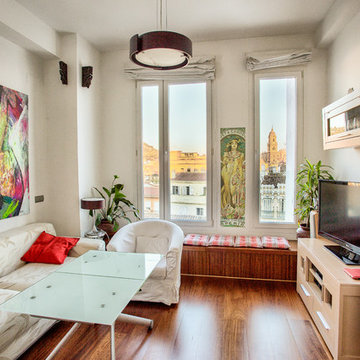Eclectic Beige Family Room Design Photos
Refine by:
Budget
Sort by:Popular Today
241 - 260 of 1,107 photos
Item 1 of 3
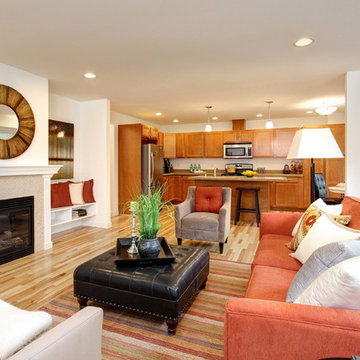
Completed in 2015, this 4 BR, 2 1/2 bath was designed for a developer with a intolerably tight budget. Our simple solution employs a straightforward mix of flowing spaces borrowed from California great room houses with design elements found in more traditional residential design.
The house is entered through a generous entry hall flanked by a formal Dining Room on one side and a Home Office/Den on the other. The far end of this Entry Hall deposits into a large Great Room and open kitchen that is this home's gathering and entertainment hub. A small alcove at the end of the kitchen allows for everyday meals while the island functions as this entire space's focal point. Completing the entertainment concept of this level is a covered porch accessed through a sliding door in the Family Room.
The upper level is accessed via a stair at one end of the plan and is organized around a wide hallway that terminates in a tech space for kids. 3 generous children's bedrooms and an ample Master Suite with a view toward the Olympic Mountains complete this level. Finish selections throughout the house were purposely kept clean, light and simple. The exterior form of the house, while simple, allows for a variety of roof schemes that appeal to different price points in the marketplace. We also designed a bonus room option that can be accessed via the stair and resides over the garage.
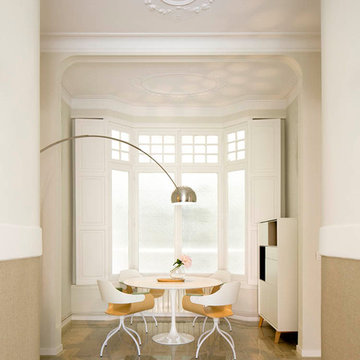
Proyecto realizado por Meritxell Ribé - The Room Studio
Construcción: The Room Work
Fotografías: Mauricio Fuertes
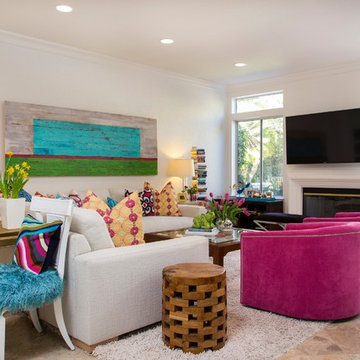
To create this airy, bright and inviting space, we designed a custom sectional and pillows. The coffee table we sourced vintage and the pink chairs were vintage, which we refurbished and reupholstered in this poppy pink fabric. Artwork by Alicia Dunn Art. Photo by David Verdugo.
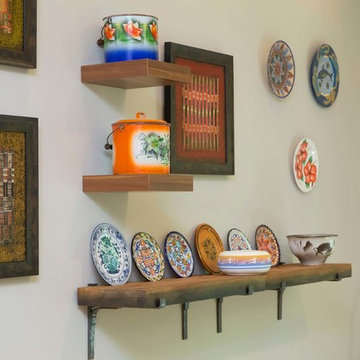
We added 3 LED recessed cans overhead to properly light some treasured items. The long wood shelf is from Ballard Designs and the small floating shelves are from Ikea.
All photos by Marilyn Peryer of Style House Photography.
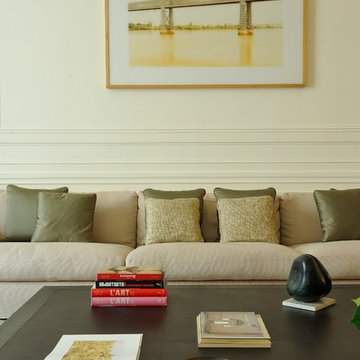
Le salon a été travaillée à partir d'une photo avec des couleurs et son longitudinal. un grand espace central avec un canapé 3,6 mètres de long avec un style contemporain mélangé avec d'autres meubles principalement dans le style flamant a été créé. D'un côté il y a une zone de lecture et de l'autre côté il y a une petite pièce.
Les couleurs de l'espace "familly room"ont été créés à partir de l'image murale avec une table carrée qui peut étendre pour créer une table à manger pour 12 personnes.
Eclectic Beige Family Room Design Photos
13
