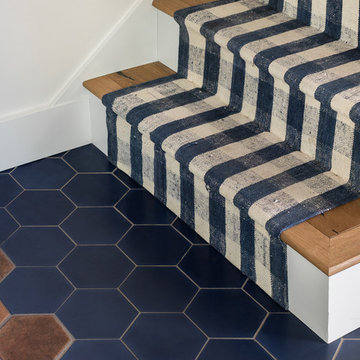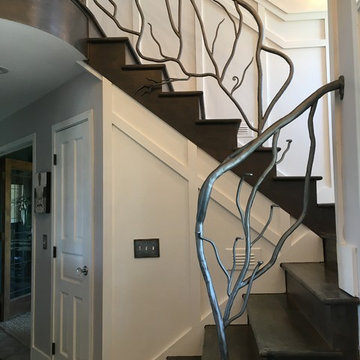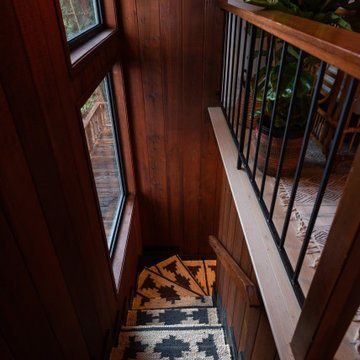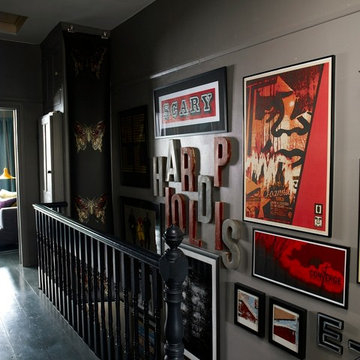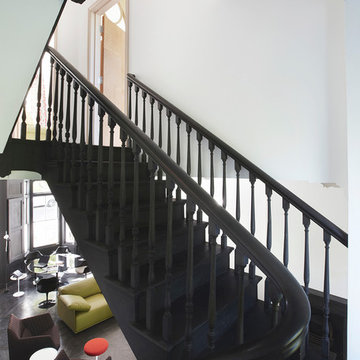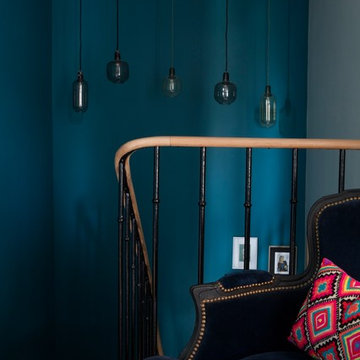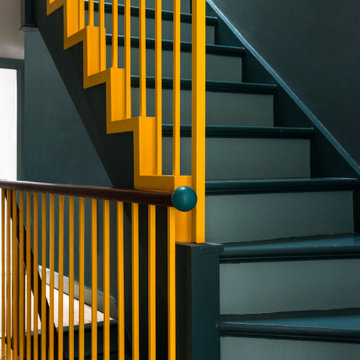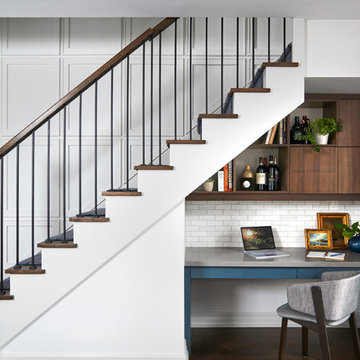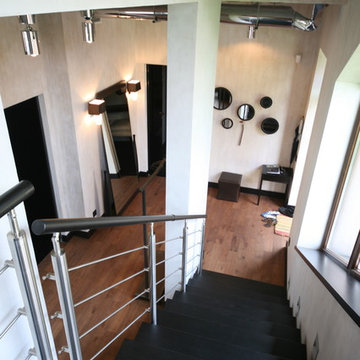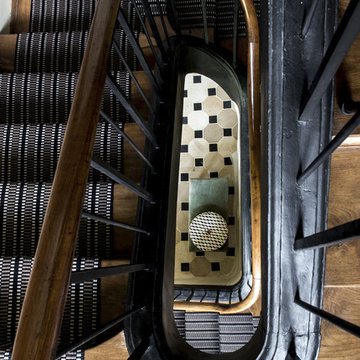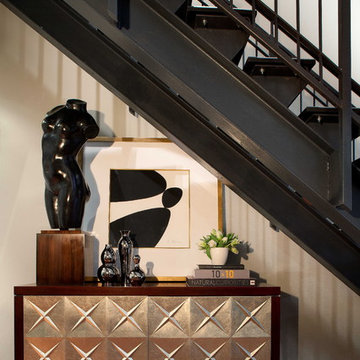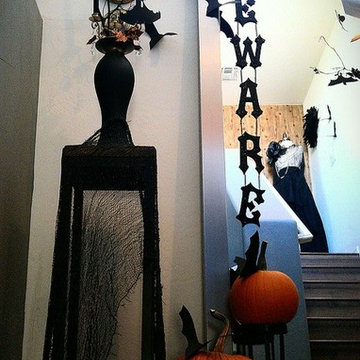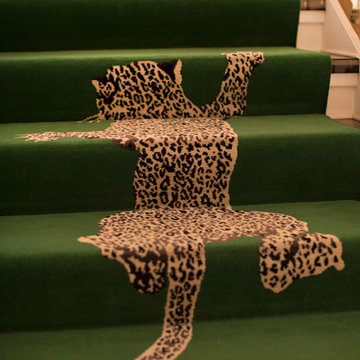Eclectic Black Staircase Design Ideas
Refine by:
Budget
Sort by:Popular Today
21 - 40 of 524 photos
Item 1 of 3
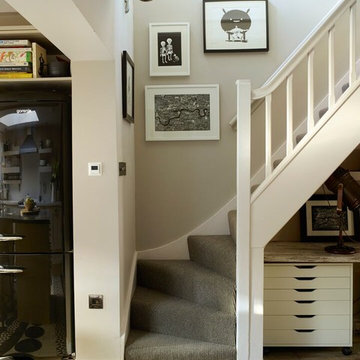
A refurbishment project of an artisan workers cottage in West London. Open-planning the ground floor and adding a side extension to a brand new kitchen. New flooring and decorative finishes throughout, new doors, sash windows, new bathroom and two bedrooms. The cottage is situated within a conservation area so careful Planning Permission needed to be secured for the change

Featured in NY Magazine
Project Size: 3,300 square feet
INTERIOR:
Provided unfinished 3” White Ash flooring. Field wire brushed, cerused and finished to match millwork throughout.
Applied 8 coats traditional wax. Burnished floors on site.
Fabricated stair treads for all 3 levels, finished to match flooring.
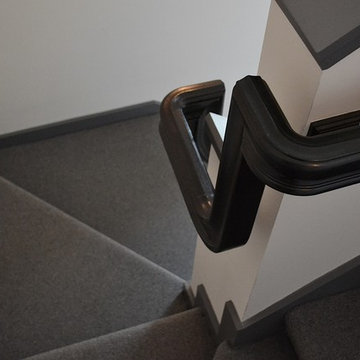
Here's a detail of the handrail at the winder stair in the detached garage.
Chris Marshall
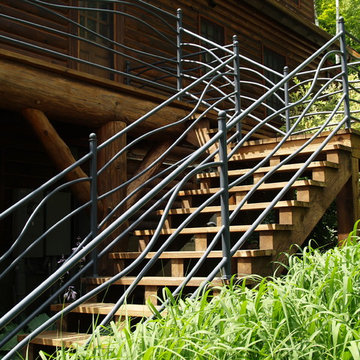
The steel railings mimic the mountainous views beyond, while the timber-work allows people to pass from the kitchen to an outdoor dinning room.
Scott Wunderle
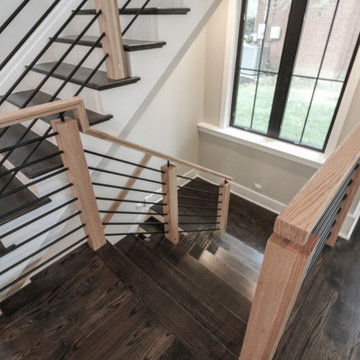
The staircase boasts robust newels supporting jet-black horizontal rods, and a multilevel continuous modern handrail; stained treads match client's beautiful hardwood floor transforming this section of the house into a great space/focal point. CSC 1976-2020 © Century Stair Company ® All rights reserved.
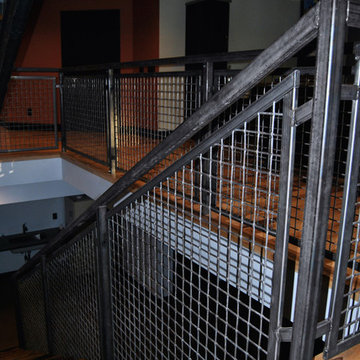
The Buchheits used Banker Wire mesh and U-edge frame to create a railing system that positions the mesh pattern perpendicular to the ground, even as the railing slopes upward.
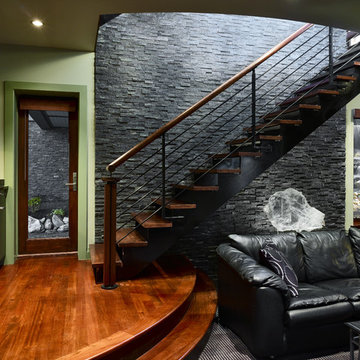
Staircase | Custom home Studio of LS3P ASSOCIATES LTD. | Taylor Architectural Photography
Eclectic Black Staircase Design Ideas
2
