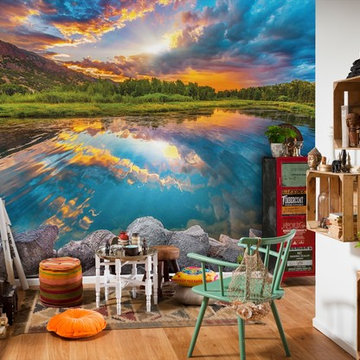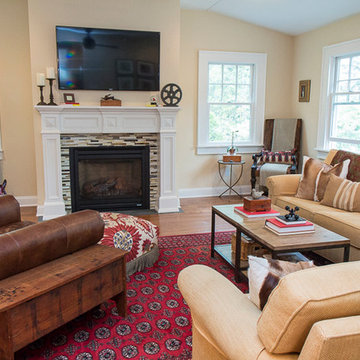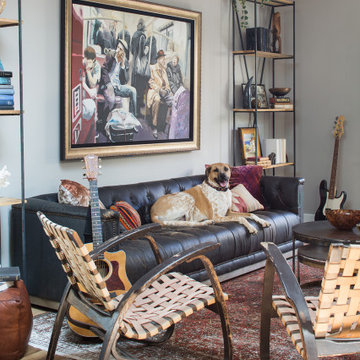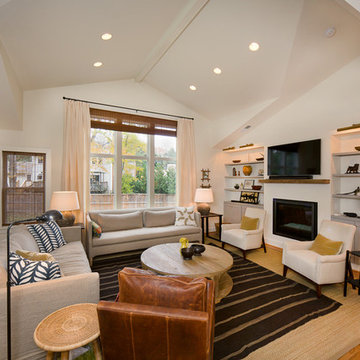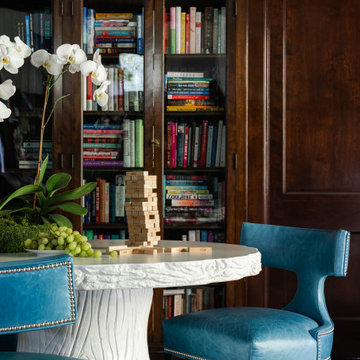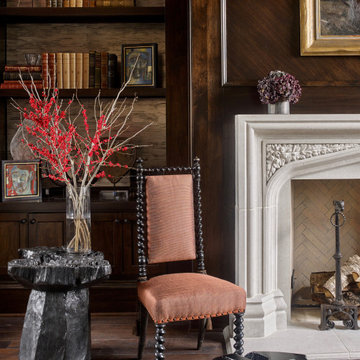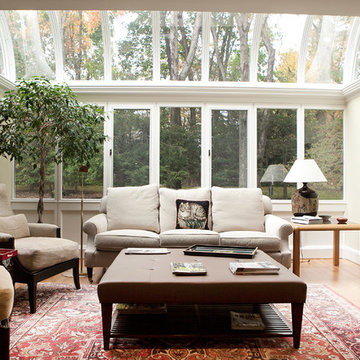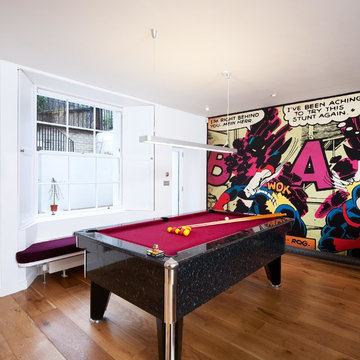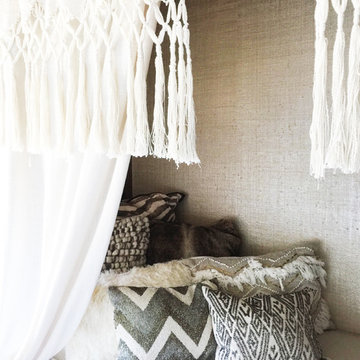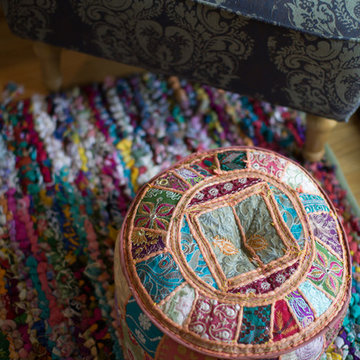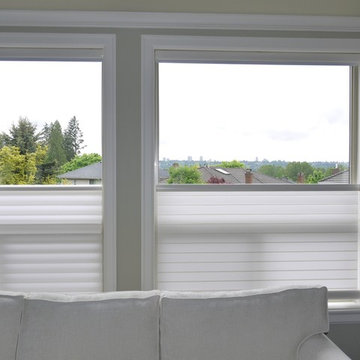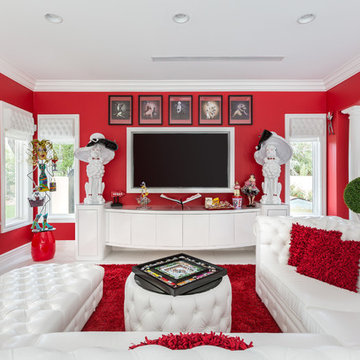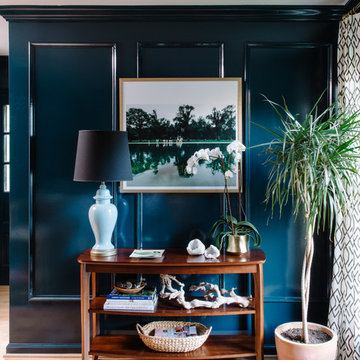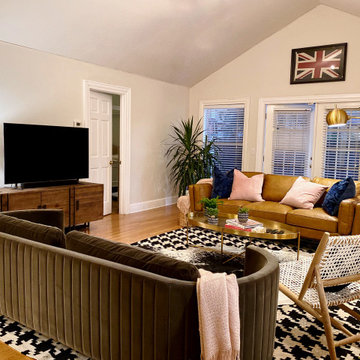Eclectic Enclosed Family Room Design Photos
Refine by:
Budget
Sort by:Popular Today
301 - 320 of 1,691 photos
Item 1 of 3
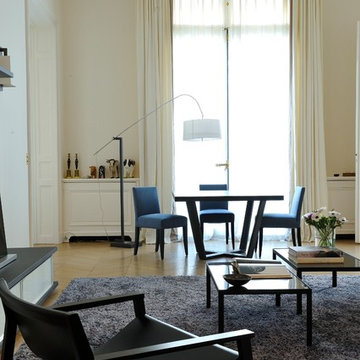
Le salon a été travaillée à partir d'une photo avec des couleurs et son longitudinal. un grand espace central avec un canapé 3,6 mètres de long avec un style contemporain mélangé avec d'autres meubles principalement dans le style flamant a été créé. D'un côté il y a une zone de lecture et de l'autre côté il y a une petite pièce.
Les couleurs de l'espace "familly room"ont été créés à partir de l'image murale avec une table carrée qui peut étendre pour créer une table à manger pour 12 personnes.

Lower level remodel for a custom Billard room and guest suite. Vintage antiques are used and repurposed to create an vintage industrial man cave.
Photos by Ezra Marcos
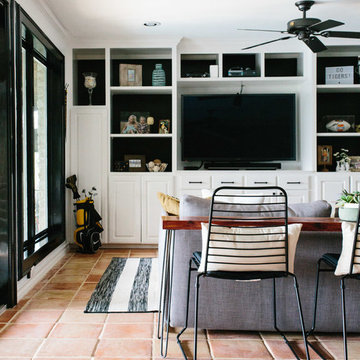
A collection of contemporary interiors showcasing today's top design trends merged with timeless elements. Find inspiration for fresh and stylish hallway and powder room decor, modern dining, and inviting kitchen design.
These designs will help narrow down your style of decor, flooring, lighting, and color palettes. Browse through these projects of ours and find inspiration for your own home!
Project designed by Sara Barney’s Austin interior design studio BANDD DESIGN. They serve the entire Austin area and its surrounding towns, with an emphasis on Round Rock, Lake Travis, West Lake Hills, and Tarrytown.
For more about BANDD DESIGN, click here: https://bandddesign.com/
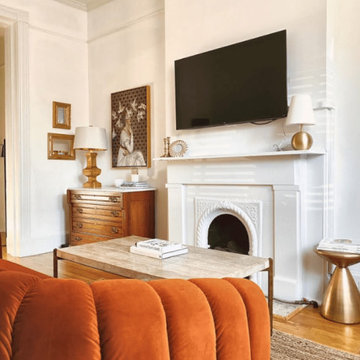
120 year old Row Home located in Richmond, VA. Brexton Cole Interiors repainted, added modern art, wallpaper and mid century lighting to give the vintage home a modern feel. We kept the homes original character by painting the fireplace and adding vintage furniture into the house.
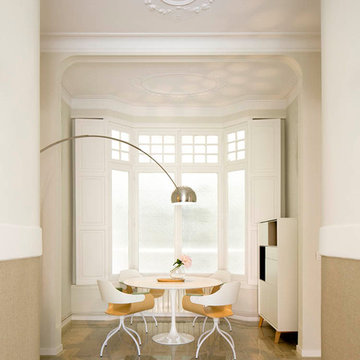
Proyecto realizado por Meritxell Ribé - The Room Studio
Construcción: The Room Work
Fotografías: Mauricio Fuertes
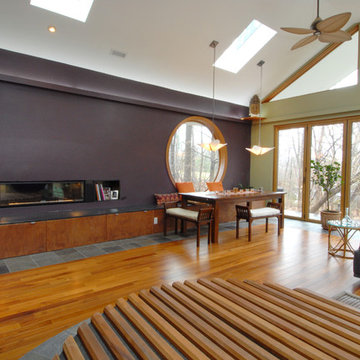
The elongated European style fireplace, where the flame floats on glass, provides a beautiful ambiance.
Eclectic Enclosed Family Room Design Photos
16
