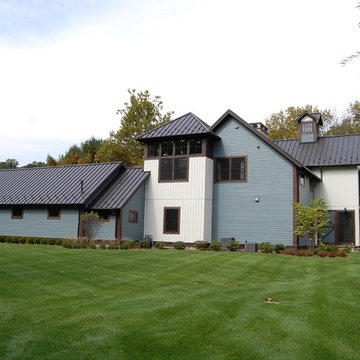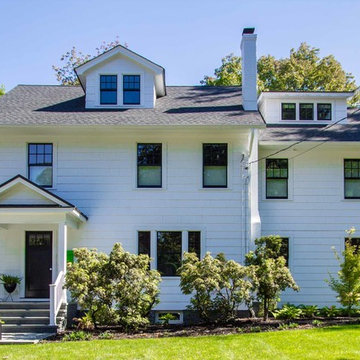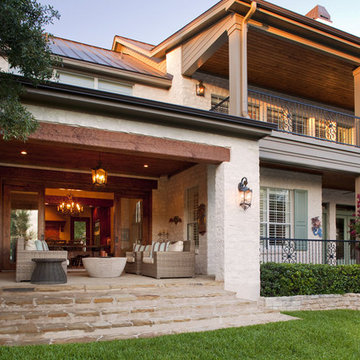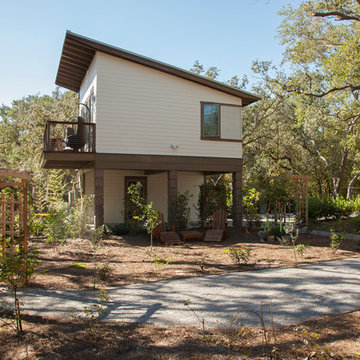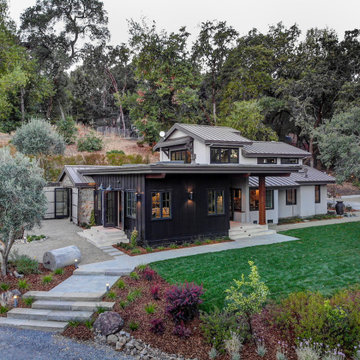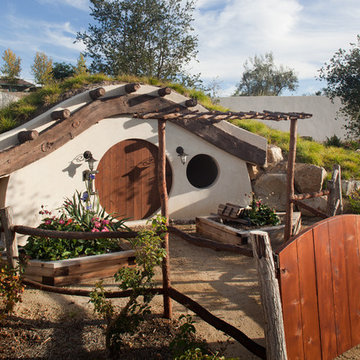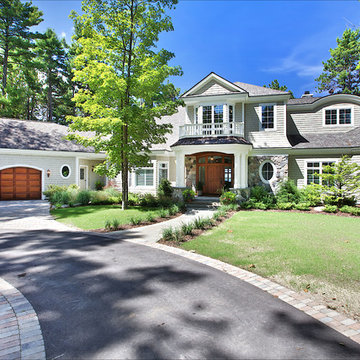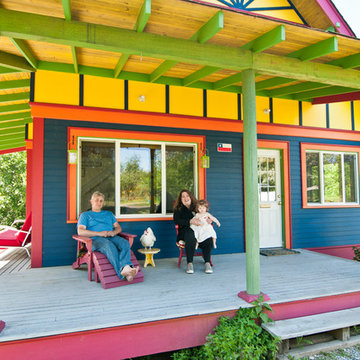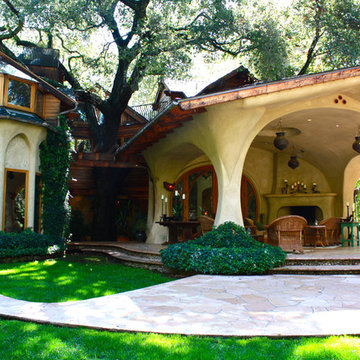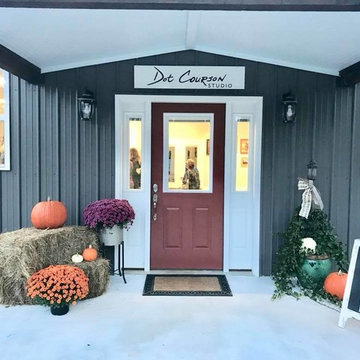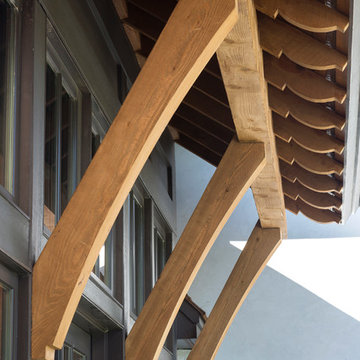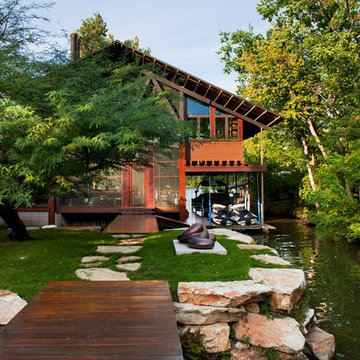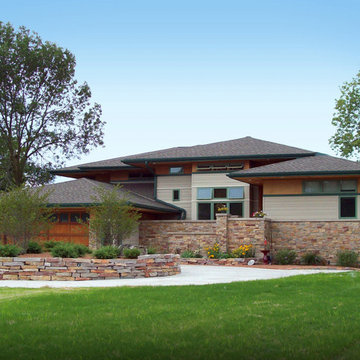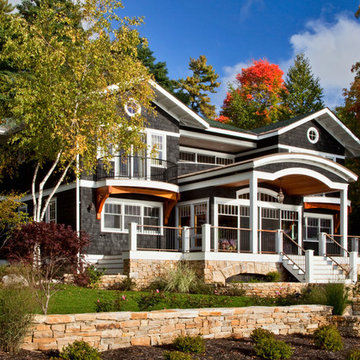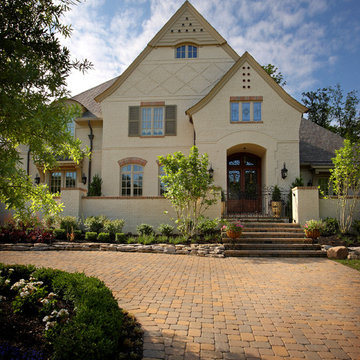Eclectic Exterior Design Ideas
Refine by:
Budget
Sort by:Popular Today
301 - 320 of 13,487 photos
Item 1 of 2
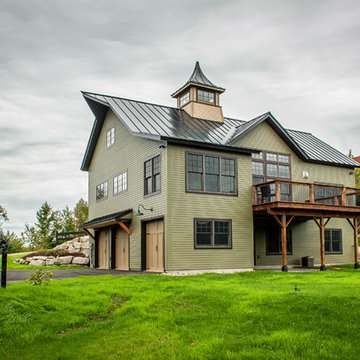
The Cabot provides 2,367 square feet of living space, 3 bedrooms and 2.5 baths. This stunning barn style design focuses on open concept living.
Northpeak Photography
Find the right local pro for your project
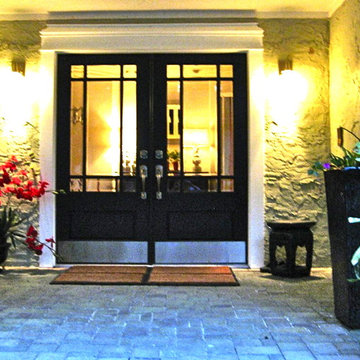
Craftsman doors work well with the low horizontal lines of this home. The Craftsman door trim was given an Asian flare by using molding to build up the top with a curve. The tall Vietnamese glazed pots filled with spider plants and orchids also add an Asian feel to the entry. Traditional sconces were improved by switching the short sconce glass to much longer antique ones. A glazed Asian garden stool is a perfect side table or seat. The courtyard pavers go right up to the front door. Four standard size door mats were put together to make a much larger one to fit the scale of this entry.
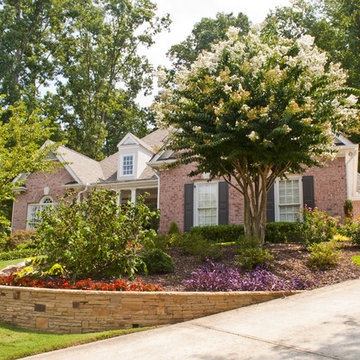
From stone walkways to back yard bridge leading over the peaceful Kio pond this project had a lot of design squeezed into a limited area.

Nestled in the mountains at Lake Nantahala in western North Carolina, this secluded mountain retreat was designed for a couple and their two grown children.
The house is dramatically perched on an extreme grade drop-off with breathtaking mountain and lake views to the south. To maximize these views, the primary living quarters is located on the second floor; entry and guest suites are tucked on the ground floor. A grand entry stair welcomes you with an indigenous clad stone wall in homage to the natural rock face.
The hallmark of the design is the Great Room showcasing high cathedral ceilings and exposed reclaimed wood trusses. Grand views to the south are maximized through the use of oversized picture windows. Views to the north feature an outdoor terrace with fire pit, which gently embraced the rock face of the mountainside.
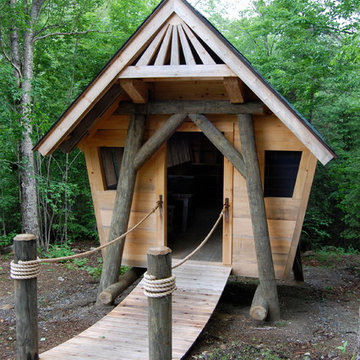
This is a sleeping cabin at a summer camp in the Adirondacks. Designed and built by Coger Residential
Eclectic Exterior Design Ideas
16
