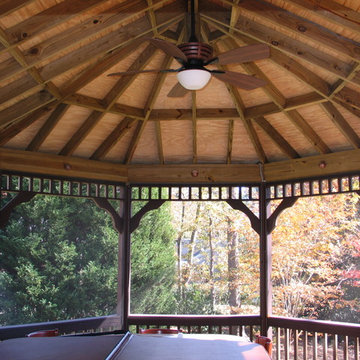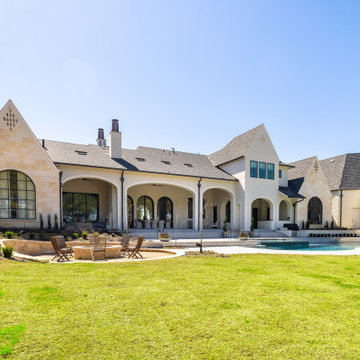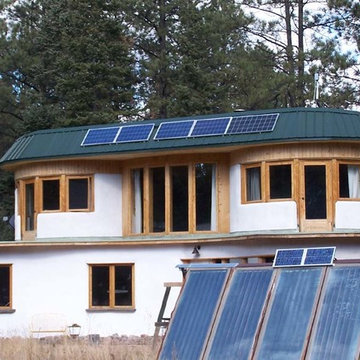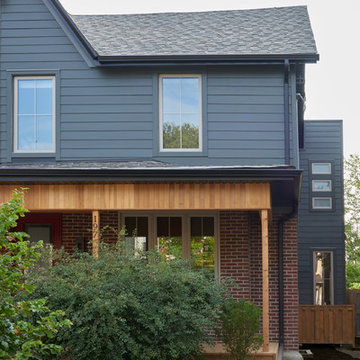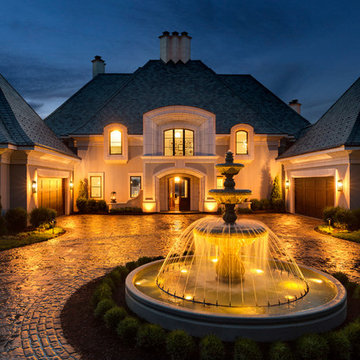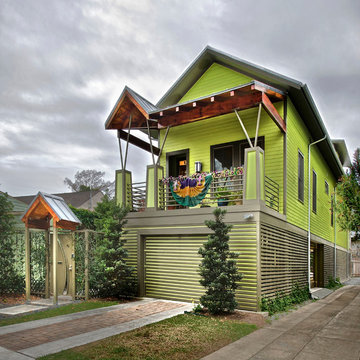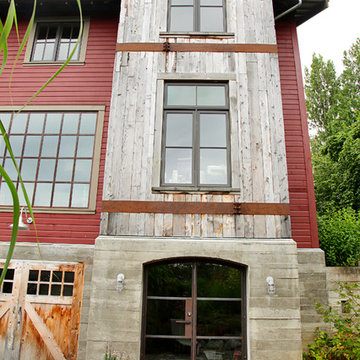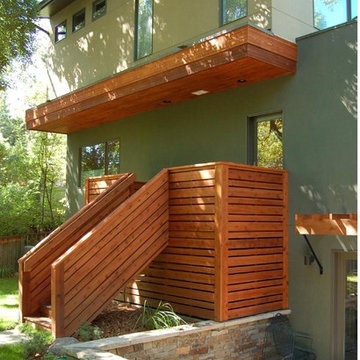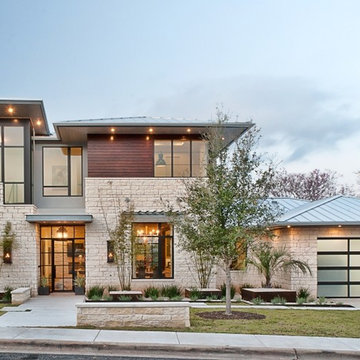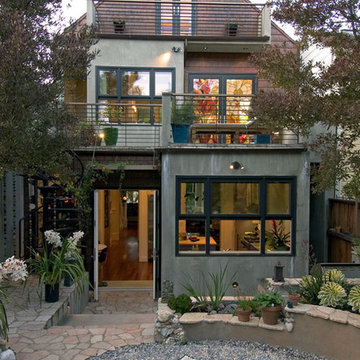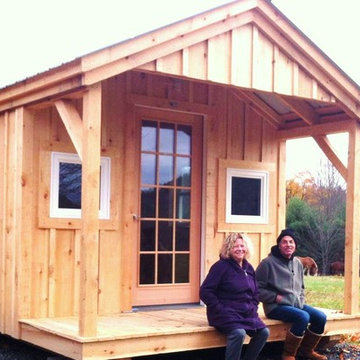Eclectic Exterior Design Ideas
Refine by:
Budget
Sort by:Popular Today
161 - 180 of 13,480 photos
Item 1 of 2
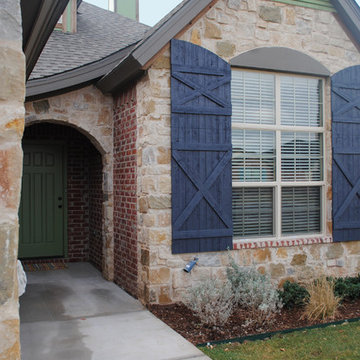
The exterior of this home feels like a fairy tale. The interior carries on the fun and eclectic feel in the finishes and lighting.
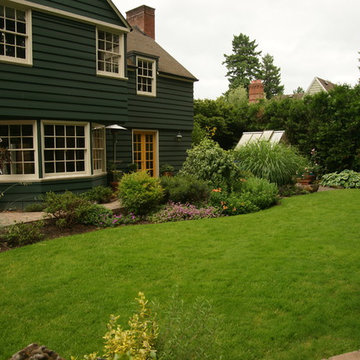
This project was the result of the clients need to replace an old delapidated deck that came off of their kitchen/eating nook. They also wanted enough space to entertain groups of 6 to 75, which they do often. They wanted an outdoor kitchen, waterfeature, fireplace, smaller more intimate dining area off the family room and a nice, well behaved garden. What we gave them is a raised patio that steps down onto the lawn and up to the cook island/sitting area. There is a gas fireplace adjacent to the dining area and a small paver patio just off the family room. The garden is planted with small and slow growing shrubs that are easy to care for. And when they entertain large numbers of people, the put up a tent on the lawn and place tables and chairs there.
Find the right local pro for your project
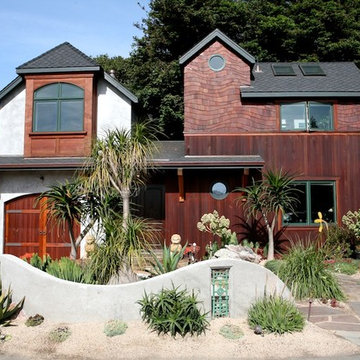
Exterior view of a beautiful custom home built in Santa Cruz, California. This home was delicately situated to protect, surround and mimic the redwoods trees in the middle of the property. The exterior is clad with salvaged redwood siding, trim, and shingles.
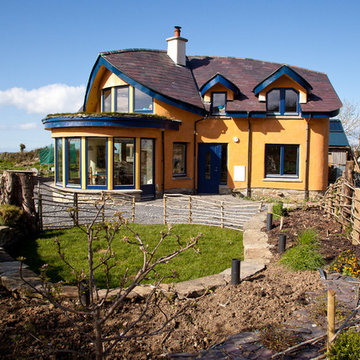
The house was designed and built by husband and wife team, architect Feile Butler and carpenter Colin Rtichie. It is located in the northwest of Ireland, nestled between the Atlantic coastline and the foothills of the Ox Mountains. Built from salvaged and natural materials, the embodied energy of the house is tiny. When the site was excavated for the foundations of the building, this sub-soil was used to build the south and west-facing external walls plus all of the internal walls. The mud was mixed with straw to create cob, an ancient and enduring form of monolithic earth construction. For extra insulation, the east and north walls were built as timber frame from salvaged wood with straw bale infill.
Photo: Steve Rogers
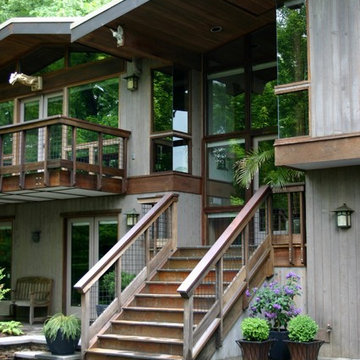
An Architects home in Alexandria, VA where we added some beautiful stonewalls, patios, walkways and native plantings.
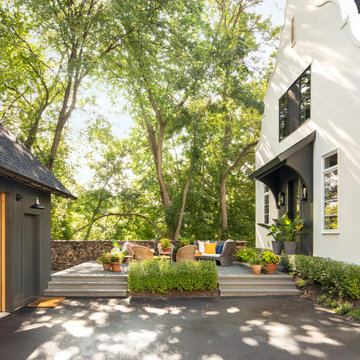
Interior Design: Lucy Interior Design | Builder: Detail Homes | Landscape Architecture: TOPO | Photography: Spacecrafting
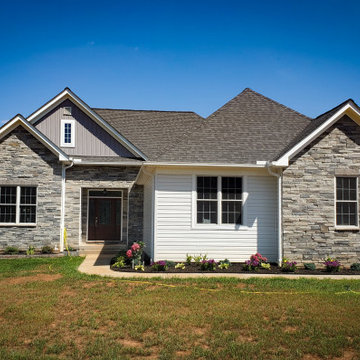
Roof: Certainteed in "Pewterwood"
Siding: Certainteed Main Street DL5 Dutchlap in "Snow"
Certainteed 8" Board & Batten vertical vinyl siding at Front Elevation primary gable in "Granite Gray"
Cultured stone: Echo Rige Country Ledgestone
Eclectic Exterior Design Ideas
9
