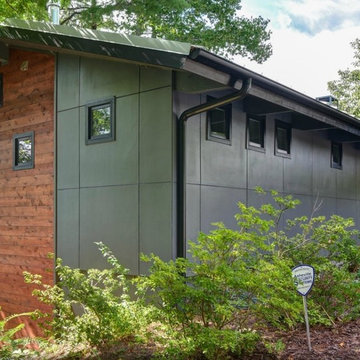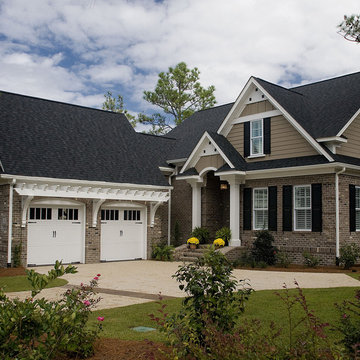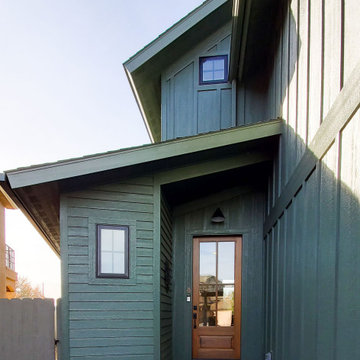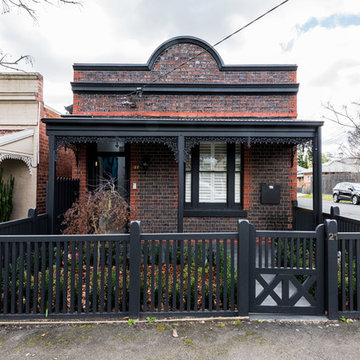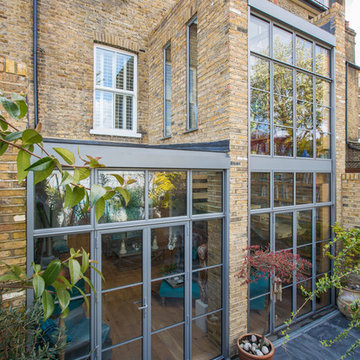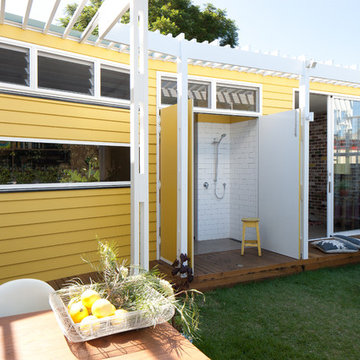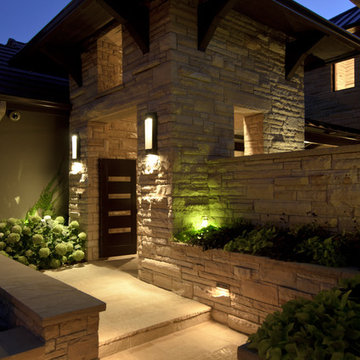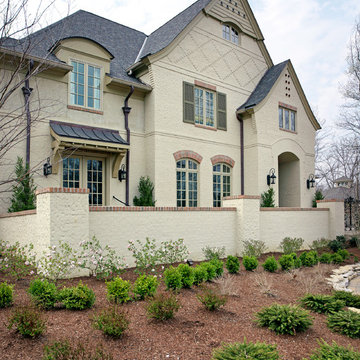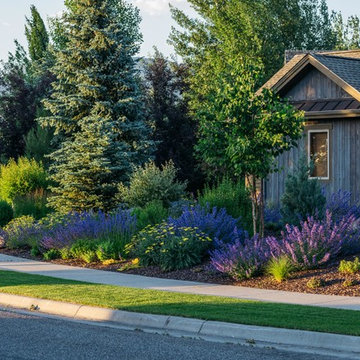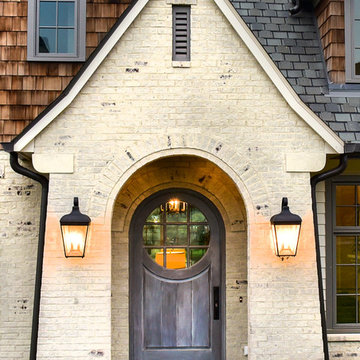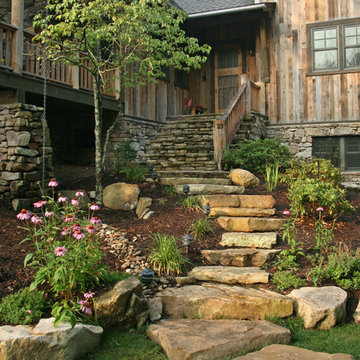Eclectic Exterior Design Ideas
Refine by:
Budget
Sort by:Popular Today
1 - 20 of 13,483 photos
Item 1 of 2
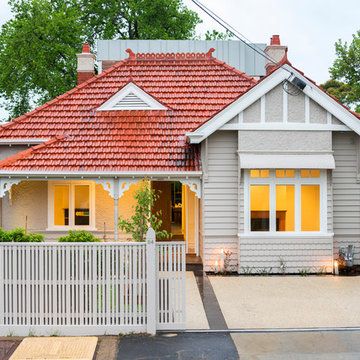
The rejuvenated front facade of the existing part of the house. A hint of the extension can be seen behind with the titanium zinc cladding visible above the existing roof line.
Photography by Rachel Lewis.

The extended, remodelled and reimagined front elevation of an original 1960's detached home. We introduced a new brick at ground floor, with off white render at first floor and soldier course brick detailing. All finished off with a new natural slate roof and oak frame porch around the new front entrance.
Find the right local pro for your project
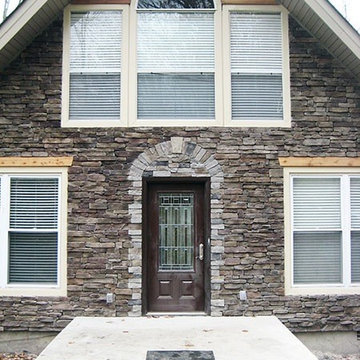
This Old Hickory, TN, couple didn’t exactly have a bad-looking house to begin with. Though I’m just showing you the front of the house, the back was impressive, too, with a giant deck and loads of windows. That said, we definitely spruced this place up and got to pull out some of our very favorite exterior tricks–among them, installing cedar shake siding and custom stone work.
Here's a rundown of what we did:
- Installed Prodigy Siding (in “Canyon Drift”), cedar shakes, and ledge stone on home.
- Removed existing fascia, soffit, and window metals around the house. Also removed gutters and downspouts.
- Installed new vinyl soffit and fascia metal, as well as 6″ seamless gutters, downspouts, and gutter protection.
- Wrapped all windows and doors.
- Prepped front gable area to install stone, and installed StoneCraft Industries’ Ledgestone in “Bucktown” in front with appropriate trim for corners and door.
- Painted side area where gas meter and wires were located.
- Added cedar headers to the front stone area windows and built a gable vent out of Miratec trim and paint.
- Sealed the cedar shakes, and wrapped a beam in cedar.
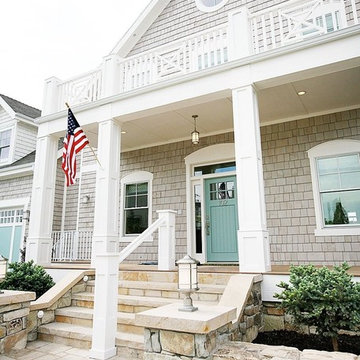
Brighten up the outside of your home with a painted front door! It adds such a fun pop!
Photography by Hiya Papaya
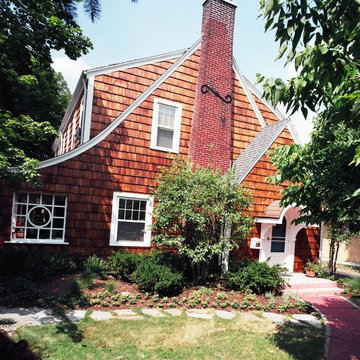
He and his wife kept an eye on them as well as they were able until the two older boys went away to school, but in huge establishments this is difficult—it was much simpler in the series of small and medium sized houses in which my own youth was spent—I was never far out of reach of my mother’s voice, of the sense of her presence, her approval or disapproval.
F. Scott Fitzgerald, The Rich Boy
The America of the 1920’s was a place of great optimism. Wealth and abundance prevailed. The automobile allowed families an opportunity to live away from the city centers in a home of their own. Life was getting better and the future was bright and easy.
The new suburban home, of which this was an example, reflected this optimism and ease. In plan, the spatial arrangement is uncomplicated. Three rooms on the 1st floor and three on the 2nd. The small and efficient kitchen was used to cook meals and clean dishes. In the pre-television days, taking meals in the dining room was where and when the family came together.
The exterior form of the home also spoke to the era’s optimism. The steep gable and tall chimney point skyward to tell us that the future is boundless. The steep roof pitch becomes a gentle curve as it nears the ground speaks of comfort and repose. The porch area extends the dining and living room spaces into the yard, where our eye is focused on the bull's-eye lattice screen.
Our addition to this home uses this language while adding much needed space and providing stronger connections between inside and outside.
This project was featured in Better Homes & Gardens. You can see more pictures of this home at http://tinyurl.com/3s2nm5r
Photography by Mike Kaskel.
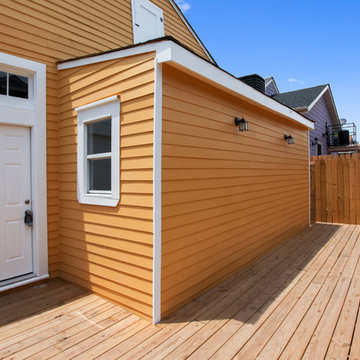
Spectacular renovation ne heart of New Orleans performed by MLM INC.
Historical flavor meets modern finishes, great feel of old New Orleans with modern amenities.
Renovation features:
- marble finishes,
- heart pine antique hardwood floors,
- transoms,
- open floor plan,
- practical master bathroom layout.
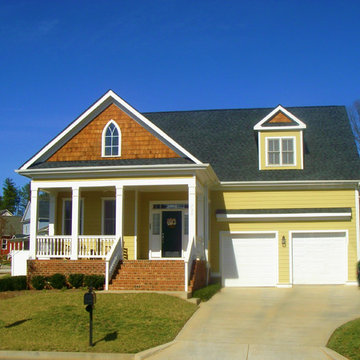
This great Neoclassical Colonial style design features an open floor plan with popular features including walk-in closets in all three suites, a separate laundry room, a mud area and walk-in pantry. Enjoy the evening rocking on the front porch or optional rear porch. The garage features 2-car dimensions for easy parking, or possible workspace.
First Floor Heated: 1,728
Master Suite: Down
Second Floor Heated:
Baths: 2
Third Floor Heated:
Main Floor Ceiling: 10′
Total Heated Area: 1,728
Specialty Rooms: Front Porch
Garages: 2
Bedrooms: 3
Footprint: 44′-0″ x 69′-0″
www.edgplancollection.com
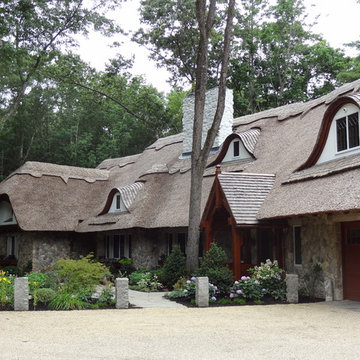
This is a unique home nestled in a wooded area outside of Boston, MA. It features an amazing thatched roof, eyebrow windows, white stucco, and an aged round fieldstone siding. This home looks as if it was taken right out of a fairytale. The stone was Boston Blend Round Thin Veneer provided by Stoneyard.com.
Eclectic Exterior Design Ideas
1
