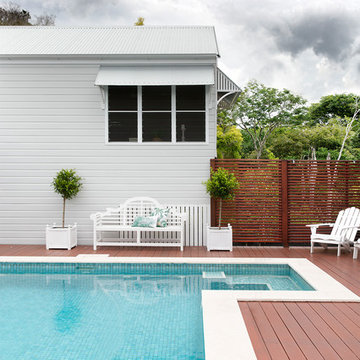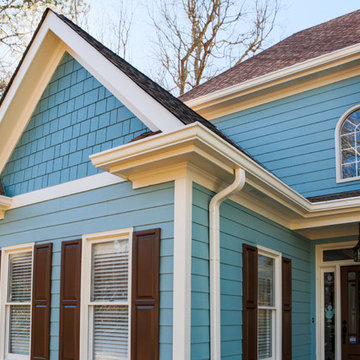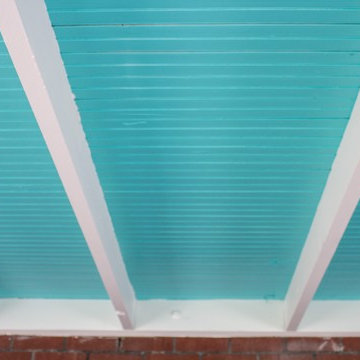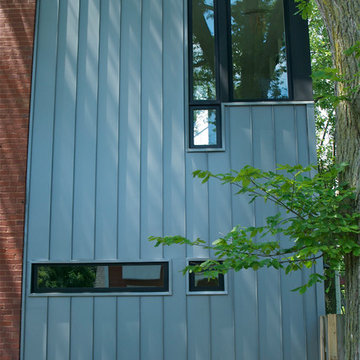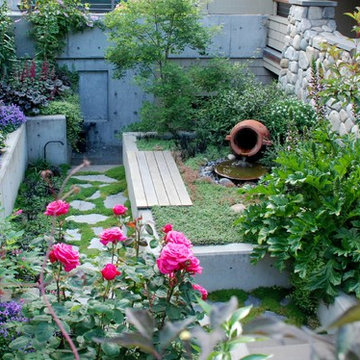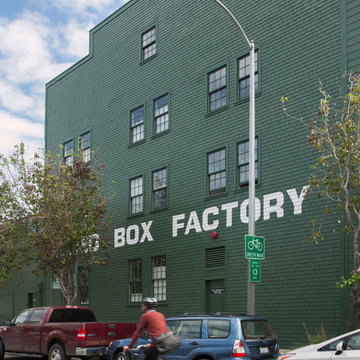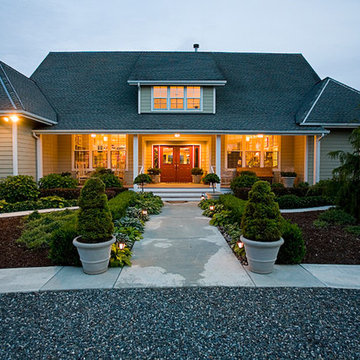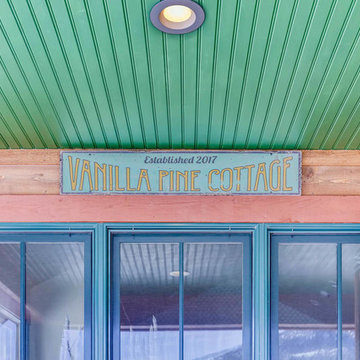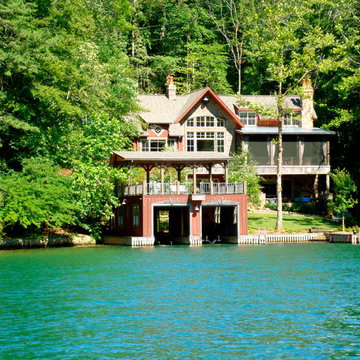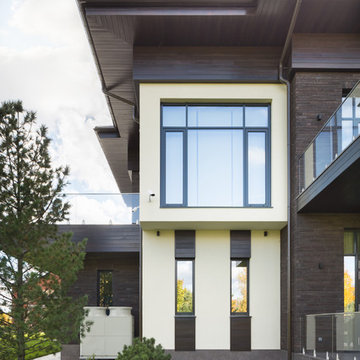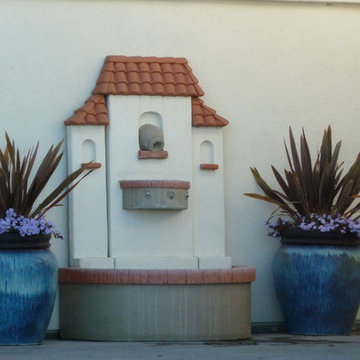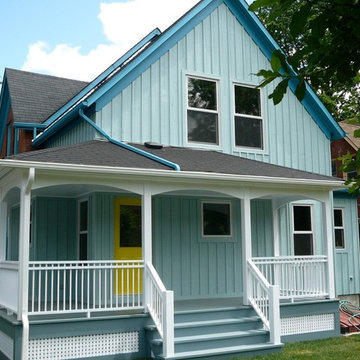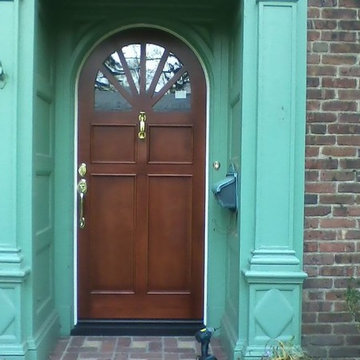Eclectic Exterior Design Ideas
Refine by:
Budget
Sort by:Popular Today
41 - 60 of 158 photos
Item 1 of 3
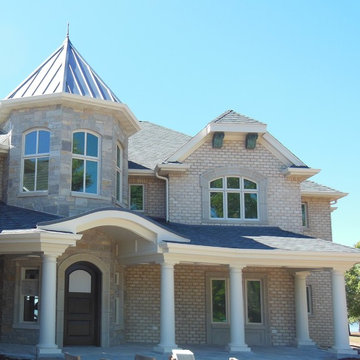
Arched Entry Roofline with Tuscan Tapered Columns. Brick with Stone Accents and Precast Stone Window Surrounds. Turret Room with Accent Metal Roofing. Round Top Wood Entry Door. Antique Copper Corbels Support a Clipped Hip Accent Roofline. Arched Transom Windows Provide Additional Traditional Detailing to the Turret Windows & Accent 2nd Story Roof Line.
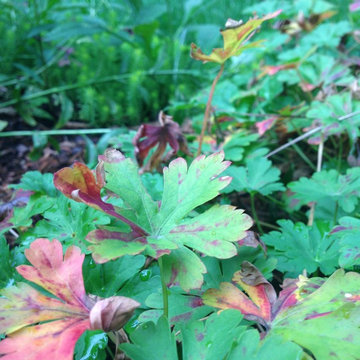
low-growing geraniums are a fantastic multi-season plant for zones 6 and below. They pop up in early spring, set flowers mid summer, then turn bright gorgeous red in the fall. WARNING: they spread. So if you want a low-no maintenance garden, don't choose these.
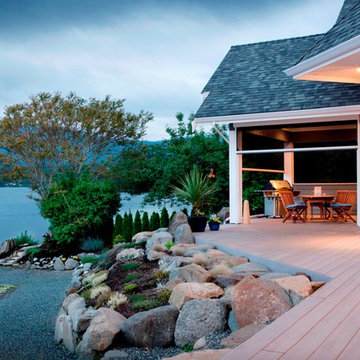
The gorgeous views of this Canadian retreat are complimented by the outdoor seating area. The combination of outdoor and indoor living is definitely a growing trend and the Phantom Executive motorised screen is the best way to keep that going all year long. The combination of solar shading, insect protection and wind breaking means you can use your outdoor seating areas most of the year.
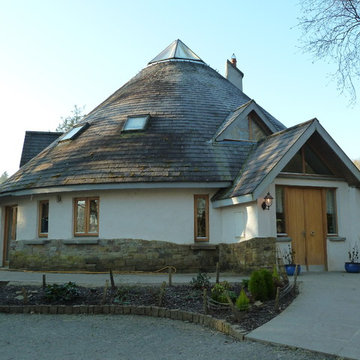
Dormer Style house, designed along the lines of the crannog, a dwelling found in ireland and Scotland. The internal layout of these traditional dwellings dating from 12th - 17th Century were usually divided in two simple parts. The main reception area which served as dining space often used for feasts and celebrations and the sleeping quaters.
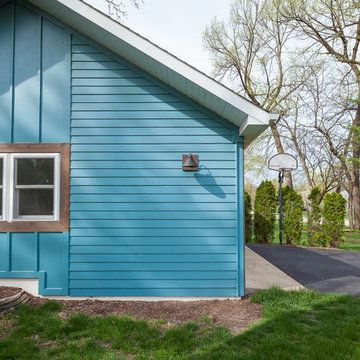
What a transformation with this cute, bungalow in Glen Ellyn! We removed the old aluminum siding and re-sided with a custom color (matching original siding color that was unearthed) LP. Mitered cedar frames each window with a brown stain. For an eclectic twist, we installed multiple colored cedar tongue and groove on the three sides that face the street, which overtime will start to fade and blend more together. New custom yellow garage doors and expansive deck off the back.
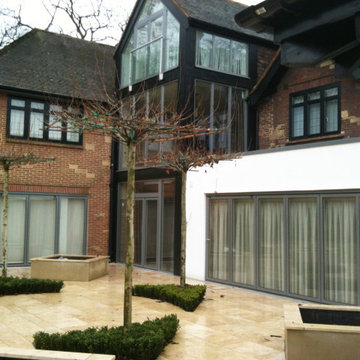
Una Villa all'Inglese è un intervento di ristrutturazione di un’abitazione unifamiliare.
Il tipo di intervento è definito in inglese Extension, perché viene inserito un nuovo volume nell'edificio esistente.
Il desiderio della committenza era quello di creare un'estensione contemporanea nella villa di famiglia, che offrisse spazi flessibili e garantisse al contempo l'adattamento nel suo contesto.
La proposta, sebbene di forma contemporanea, si fonde armoniosamente con l'ambiente circostante e rispetta il carattere dell'edificio esistente.
Eclectic Exterior Design Ideas
3
