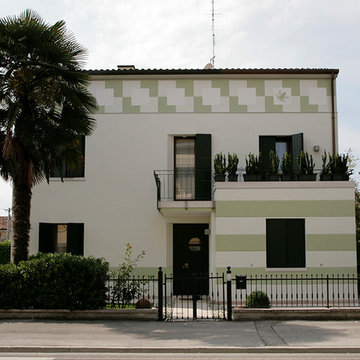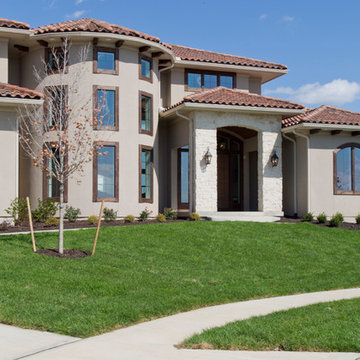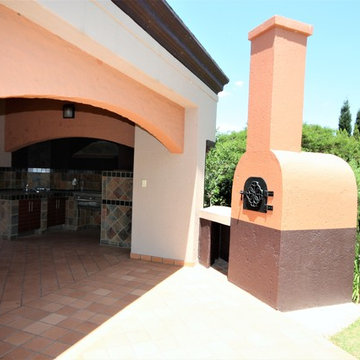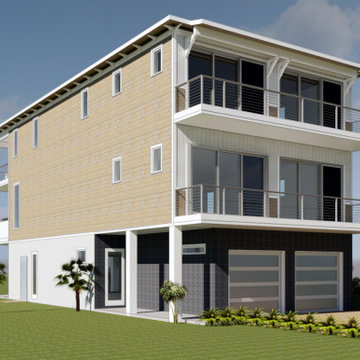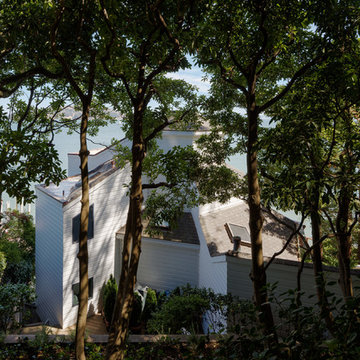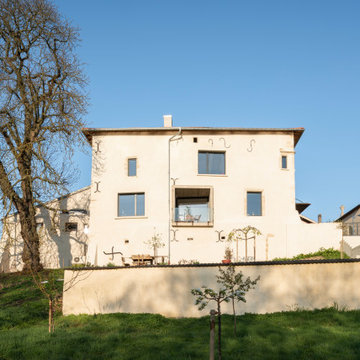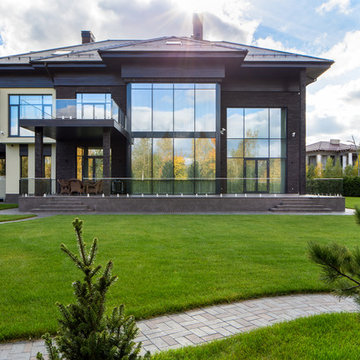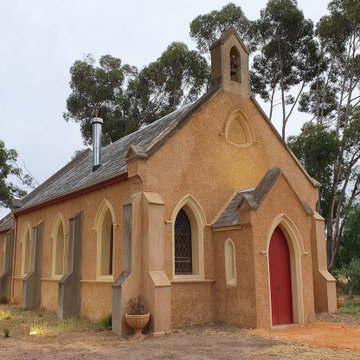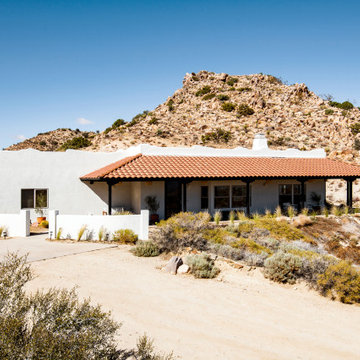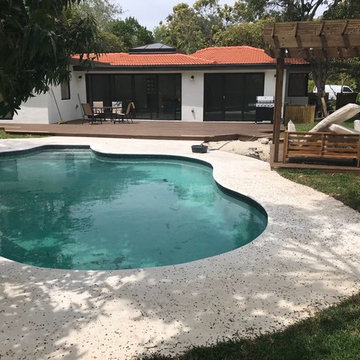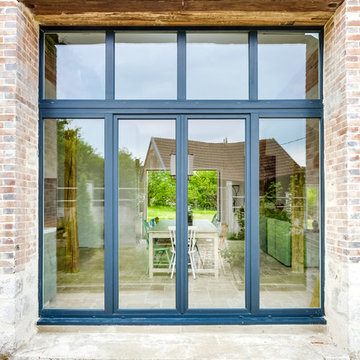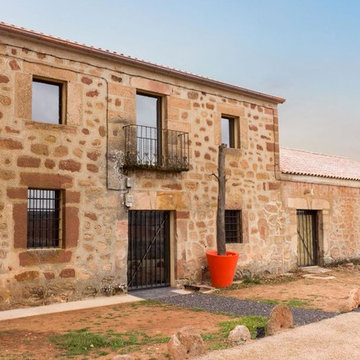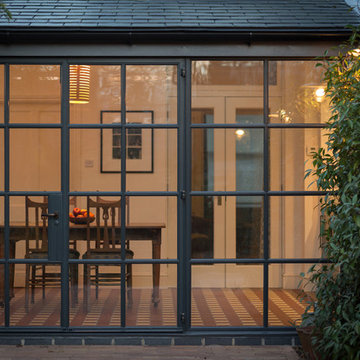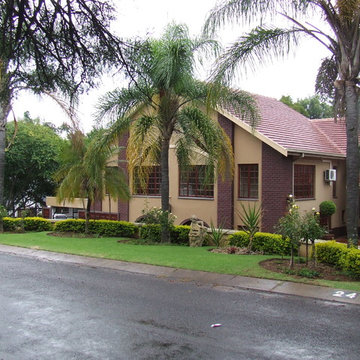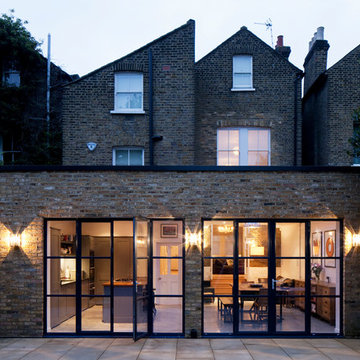Eclectic Exterior Design Ideas with a Tile Roof
Refine by:
Budget
Sort by:Popular Today
141 - 160 of 236 photos
Item 1 of 3
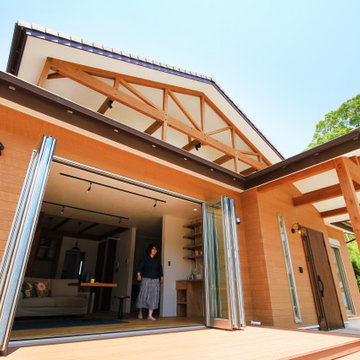
奥さまのご実家を建て替えて、ログハウス風の2世帯住宅
外部は木目調+塗り壁調のサイディングでナチュラルに。
2階のバルコニーは、飾り梁をつけてアクセントにしました。
ベランダは、迫力のある梁が。
のどかな景色を眺めながらまったり出来そうな空間です。
サッシはワイドオープンタイプになっていて
広いLDKがさらに開放的になります。
ゆったりひなたぼっこしたり、
ご家族やお友達みんなでわいわいBBQなど、休日を楽しめますね。
1階には、リビングからつながるデッキ。
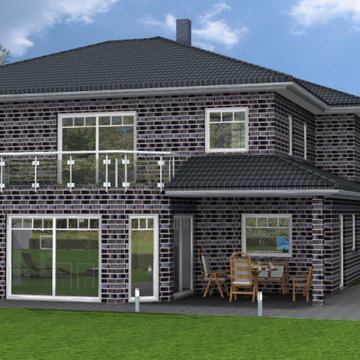
Planung und 3D-Renderimg © Tobias Koeppe: Gartenansicht S-W
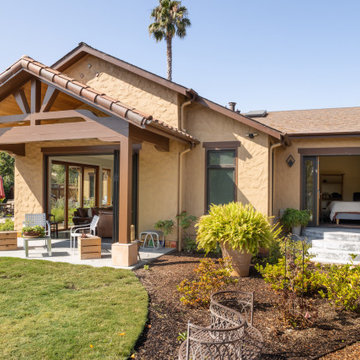
Whole-house remodel and addition. Our clients love gardening and bought this house for its unusually large yard and privacy. We added a large family room, kitchen and master suite which are all designed to feel surrounded by the garden, and to create good outdoor places, while not intruding too much into the garden.
Sightlines through the house are an important driver of the design. High clerestory windows of several types give a sense of connection to the sky as well, and integrate with vaulted ceilings of various shapes.
The house is a mix of styles and types of materials, full of color and whimsy. Saikley Architects worked closely with the clients to shape the space and to allow for the clients’ choices beautiful materials inside and outside. The house is heated by a radiant hydronic system.
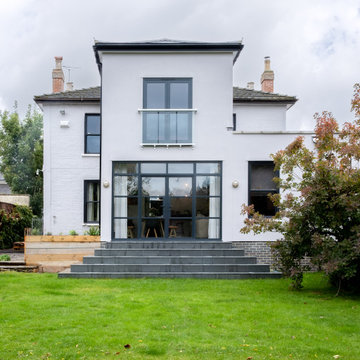
When they briefed us on this two-storey 85 m2 extension to their beautifully-proportioned Regency villa, our clients envisioned a clean, modern take on its traditional, heritage framework with an open, light-filled lounge/dining/kitchen plan topped by a new master bedroom.
Simply opening the front door of the Edwardian-style façade unveils a dramatic surprise: a traditional hallway freshened up by a little lick of paint leading to a sumptuous lounge and dining area enveloped in crisp white walls and floor-to-ceiling glazing that spans the rear and side façades and looks out to the sumptuous garden, its century-old weeping willow and oh-so-pretty Virginia Creepers. The result is an eclectic mix of old and new. All in all a vibrant home full of the owners personalities. Come on in!
Eclectic Exterior Design Ideas with a Tile Roof
8

