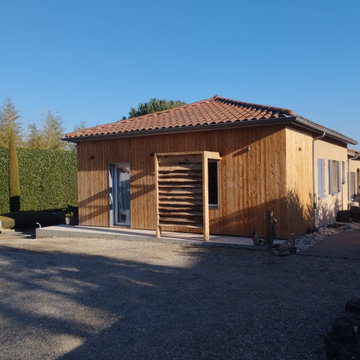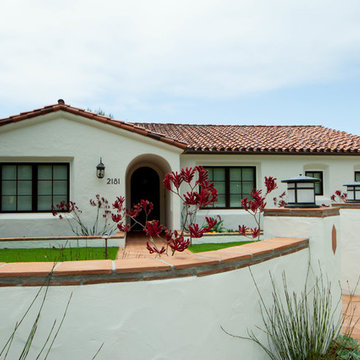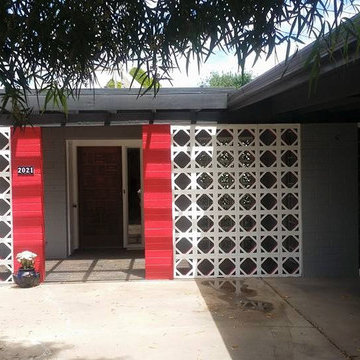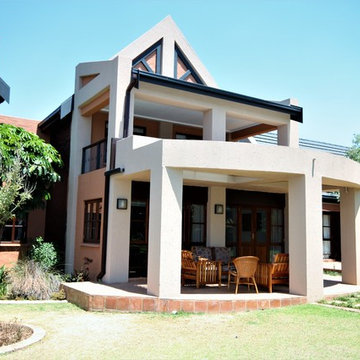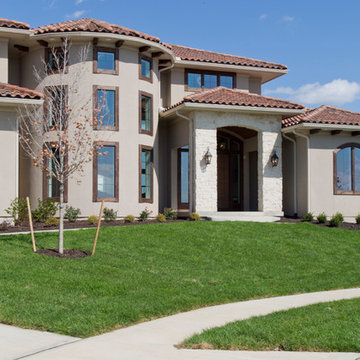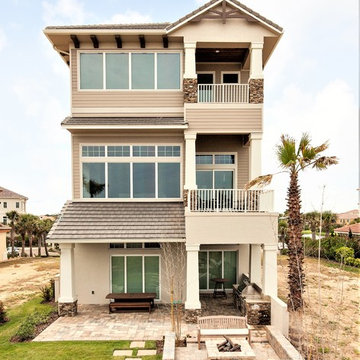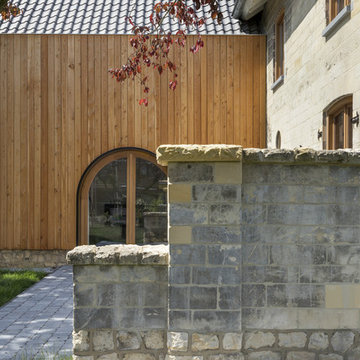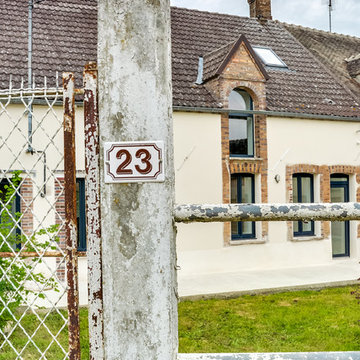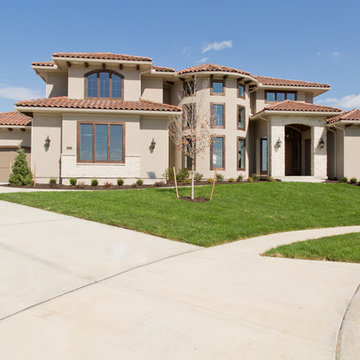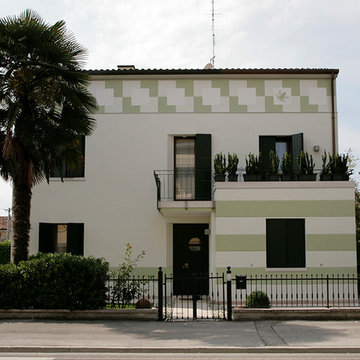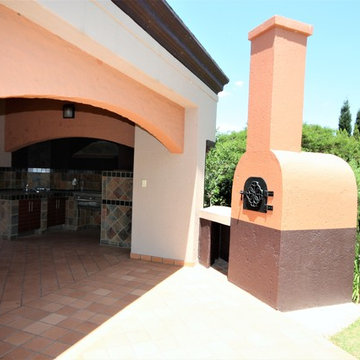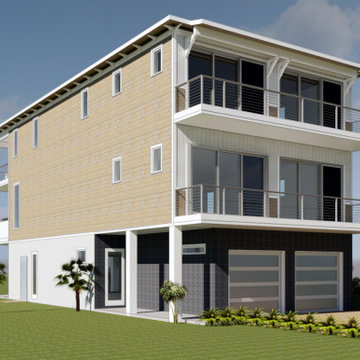Eclectic Exterior Design Ideas with a Tile Roof
Refine by:
Budget
Sort by:Popular Today
161 - 180 of 236 photos
Item 1 of 3
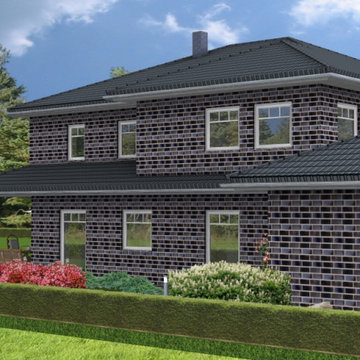
Planung und 3D-Renderimg © Tobias Koeppe: Hausplanung mit integrierter Doppelgarage.
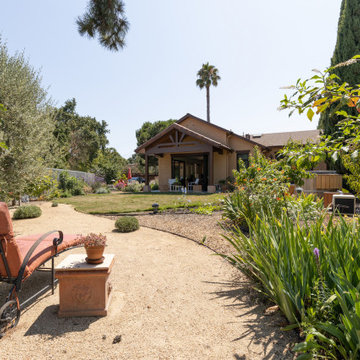
Whole-house remodel and addition. Our clients love gardening and bought this house for its unusually large yard and privacy. We added a large family room, kitchen and master suite which are all designed to feel surrounded by the garden, and to create good outdoor places, while not intruding too much into the garden.
Sightlines through the house are an important driver of the design. High clerestory windows of several types give a sense of connection to the sky as well, and integrate with vaulted ceilings of various shapes.
The house is a mix of styles and types of materials, full of color and whimsy. Saikley Architects worked closely with the clients to shape the space and to allow for the clients’ choices beautiful materials inside and outside. The house is heated by a radiant hydronic system.
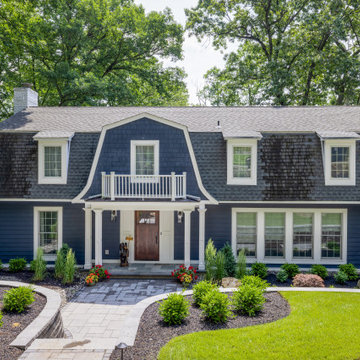
The redesigned facade with generous front entry, large front porch overhang with gambrel roof dormer above enabling a soaking tub addition in the master bath.
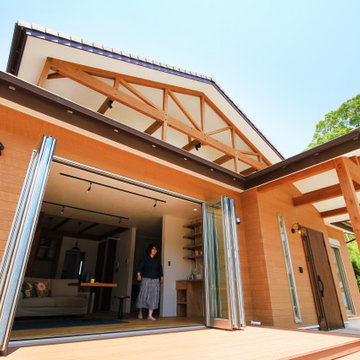
奥さまのご実家を建て替えて、ログハウス風の2世帯住宅
外部は木目調+塗り壁調のサイディングでナチュラルに。
2階のバルコニーは、飾り梁をつけてアクセントにしました。
ベランダは、迫力のある梁が。
のどかな景色を眺めながらまったり出来そうな空間です。
サッシはワイドオープンタイプになっていて
広いLDKがさらに開放的になります。
ゆったりひなたぼっこしたり、
ご家族やお友達みんなでわいわいBBQなど、休日を楽しめますね。
1階には、リビングからつながるデッキ。
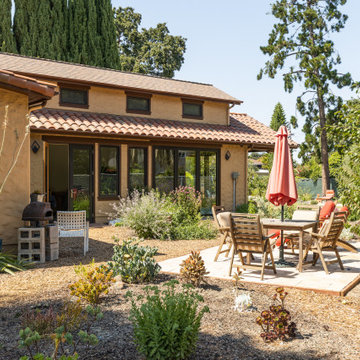
Whole-house remodel and addition. Our clients love gardening and bought this house for its unusually large yard and privacy. We added a large family room, kitchen and master suite which are all designed to feel surrounded by the garden, and to create good outdoor places, while not intruding too much into the garden.
Sightlines through the house are an important driver of the design. High clerestory windows of several types give a sense of connection to the sky as well, and integrate with vaulted ceilings of various shapes.
The house is a mix of styles and types of materials, full of color and whimsy. Saikley Architects worked closely with the clients to shape the space and to allow for the clients’ choices beautiful materials inside and outside. The house is heated by a radiant hydronic system.
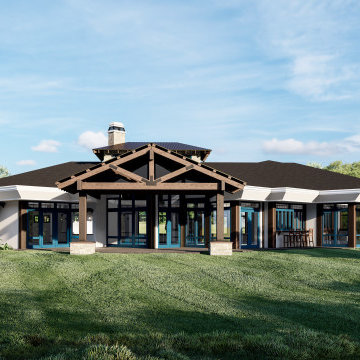
Custom Residence in Talking Rock Ranch, Prescott, AZ designed by Senior Project Designer, Todd Nanke and Creative Director, Jared Nanke.
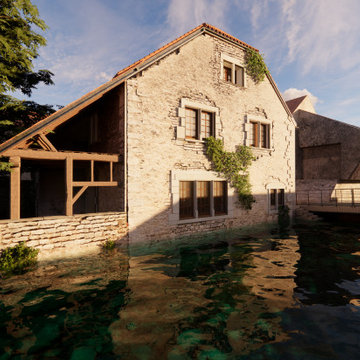
Cette bâtisse est l'une des plus anciennes maisons du village. La pierre est d'origine et elle est bordée par la rivière "La Bèze". Toutes ces choses offrent à cette demeure le charme de l'authentique.
Eclectic Exterior Design Ideas with a Tile Roof
9
