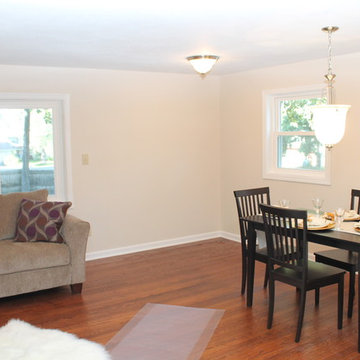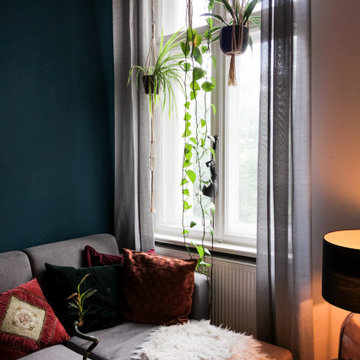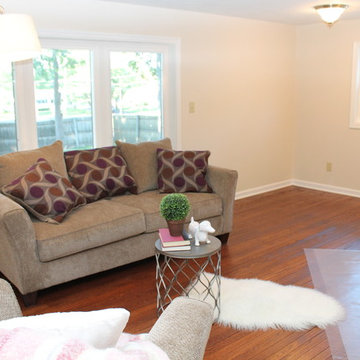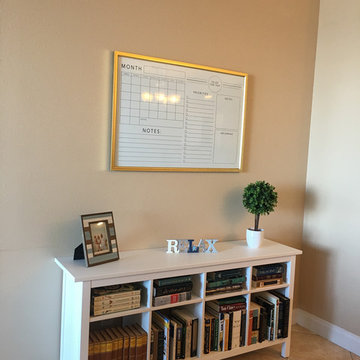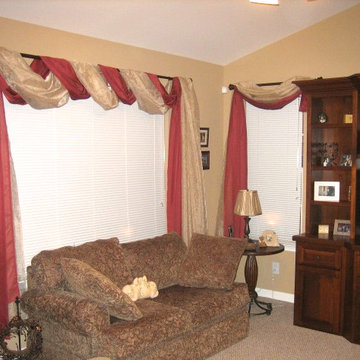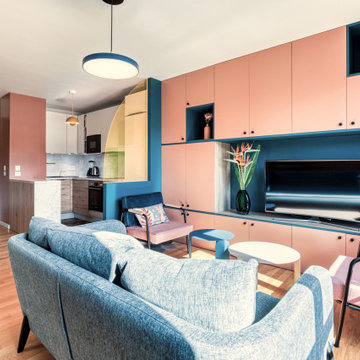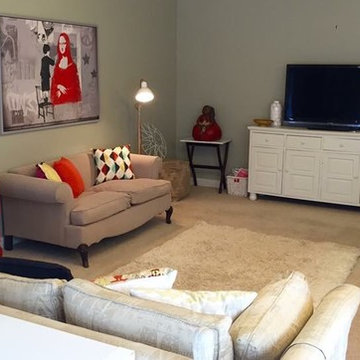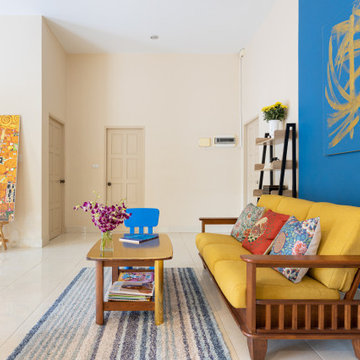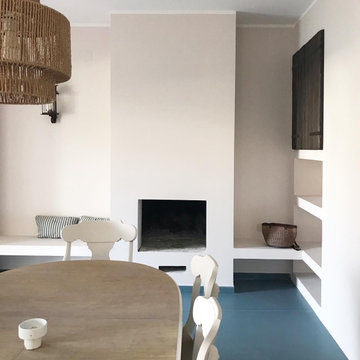Eclectic Family Room Design Photos
Refine by:
Budget
Sort by:Popular Today
161 - 180 of 339 photos
Item 1 of 3
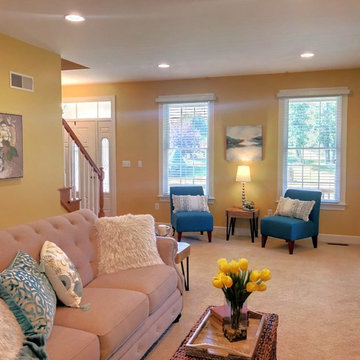
Offering vacant home staging in PA, Sherri Blum is your premier home stager for realtors in central Pennsylvania. Serving the Carlisle, Camp Hill, Harrisburg, Mechanicsburg and surrounding area, Sherri will gladly discuss your needs and help you put your best face forward when selling a home. Homes of all sizes will benefit from our staging services. See the before and after as Sherri takes this vacant 1990’s colonial and turns it into a cozy, well planned family home.
The empty “before” photos show the space as a long and narrow living room off the kitchen. Without our visuals, buyers would focus on the bright yellow paint and worry about how to best use the awkward living room. Another concern was the lack of a kitchen table space. So my planning provided a space for enjoying the fireplace focal point (over which a TV could be installed) and a separate conversation grouping on the far end. The end of the family room closest to the kitchen would provide a natural space for a kitchen table to allow gathering and meal space for an active family.
Seeking a real estate home stager in the Harrisburg, Camp Hill, Mechanicsburg or Carlisle area of central PA? Contact Sherri today. No home staging job is too big or too small.
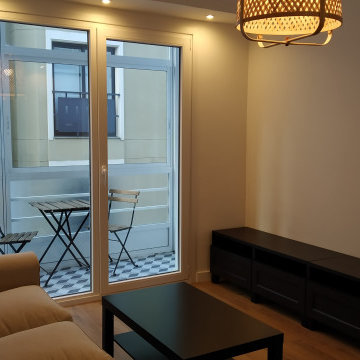
Sala de estar - comedor: se abrió un gran ventanal a la terraza adyacente para conseguir luminosidad y sensación de espacio. Muebles nuevos y reutilizados de Ikea. Lámpara de Ikea.
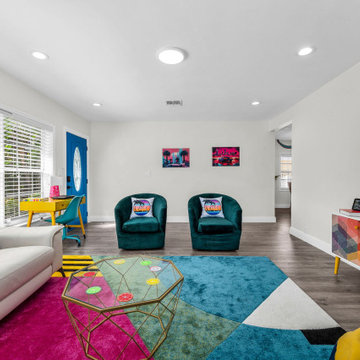
Nestled along the iconic Hollywood Boulevard, this opulent and contemporary Miami Vice-inspired haven exudes sophistication. Embark on a journey to the vibrant heart of Miami through the meticulously curated living room, resplendent in bold, vivacious hues and adorned with statement designer pieces. Newly introduced elements include a dedicated remote work area with a sleek desk and chair, as well as a cutting-edge sound bar. The pièce de résistance, a sumptuous white leather sofa adorned with vibrant yellow and colorful cushions, extends a warm and welcoming invitation.
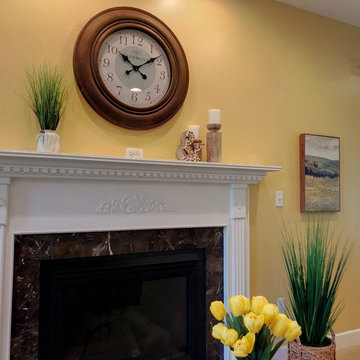
Vacant Home staging for realtor in Carlisle PA, by Sherri Blum, Celebrity Designer and Home Stager.
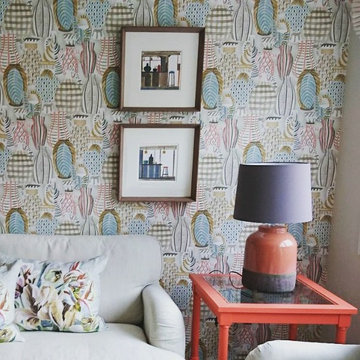
Rincón de una salita muy particular, con grandes toques de color coral, color muy en tendencia.
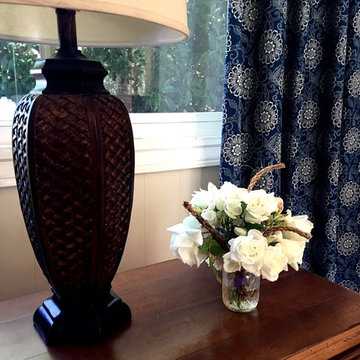
Cheerful colors and whimsical decor transform a dated family room - no remodel required.
Lamp and side table - consignment
Curtains - Calico Corners - French General
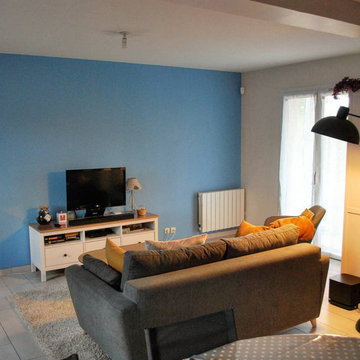
Les clients souhaitaient avoir une touche coloré dans leur espace de vie.
Conseils déco, et réaménagement de la pièce avec des éléments existants et nouveaux mobiliers
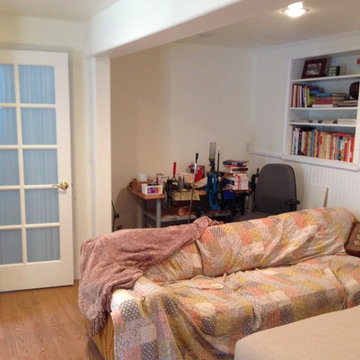
A one-day makeover to edit, rearrange, re-style and balance the spaces, was all that was needed to shift the energy.
This spare room, which serves as a hobby nook is great to have - IF you still enjoy the hobby! Happily we discovered that we could now move the office out of the guest bedroom, and the gorgeous table beneath the clutter was moved to the living room once we unearthed it! This hand-made beauty has pricey "imposters" in high end retail stores and it was just forgotten in a corner until I begged to move it to a more prominent position.
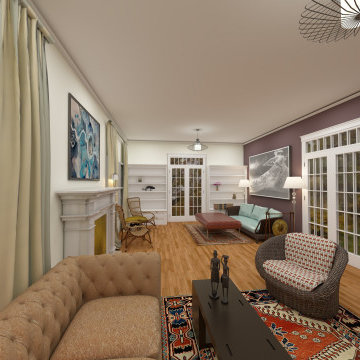
House built in 1935. This is a rendering of a future family room project. Room was divided into two areas. Replaced sofa, purchased two swivel chairs for better conversation and ease of turning to view TV. Installed TV onto the wall and added a narrower console. These changes enhanced and gave additional living space. underneath. Added two light fixtures for more balance in the room, Painted the room in lighter tones with an accent wall. Client wanted a more relaxed feel.
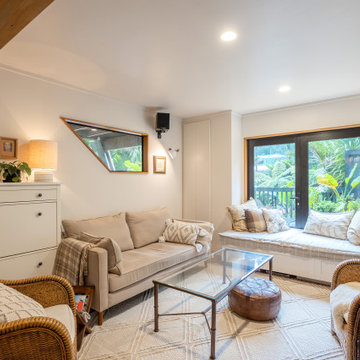
It takes a special kind of client to embrace the eclectic design style. Eclecticism is an approach to design that combines elements from various periods, styles, and sources. It involves the deliberate mixing and matching of different aesthetics to create a unique and visually interesting space. Eclectic design celebrates the diversity of influences and allows for the expression of personal taste and creativity.
The client a window dresser in her former life her own bold ideas right from the start, like the wallpaper for the kitchen splashback.
The kitchen used to be in what is now the sitting area and was moved into the former dining space. Creating a large Kitchen with a large bench style table coming off it combines the spaces and allowed for steel tube elements in combination with stainless and timber benchtops. Combining materials adds depth and visual interest. The playful and unexpected elements like the elephant wallpaper in the kitchen create a lively and engaging environment.
The swapping of the spaces created an open layout with seamless integration to the adjacent living area. The prominent focal point of this kitchen is the island.
All the spaces allowed the client the freedom to experiment and showcase her personal style.
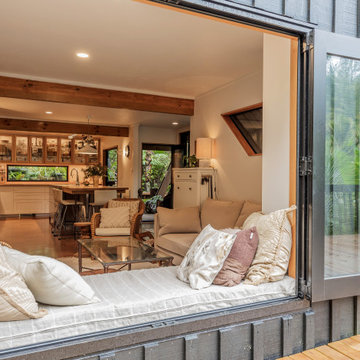
It takes a special kind of client to embrace the eclectic design style. Eclecticism is an approach to design that combines elements from various periods, styles, and sources. It involves the deliberate mixing and matching of different aesthetics to create a unique and visually interesting space. Eclectic design celebrates the diversity of influences and allows for the expression of personal taste and creativity.
The client a window dresser in her former life her own bold ideas right from the start, like the wallpaper for the kitchen splashback.
The kitchen used to be in what is now the sitting area and was moved into the former dining space. Creating a large Kitchen with a large bench style table coming off it combines the spaces and allowed for steel tube elements in combination with stainless and timber benchtops. Combining materials adds depth and visual interest. The playful and unexpected elements like the elephant wallpaper in the kitchen create a lively and engaging environment.
The swapping of the spaces created an open layout with seamless integration to the adjacent living area. The prominent focal point of this kitchen is the island.
All the spaces allowed the client the freedom to experiment and showcase her personal style.
Eclectic Family Room Design Photos
9
