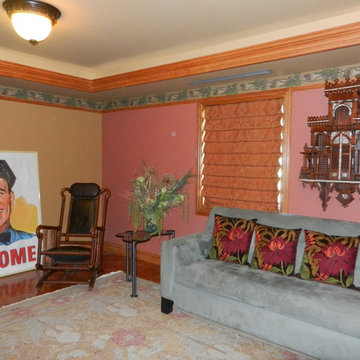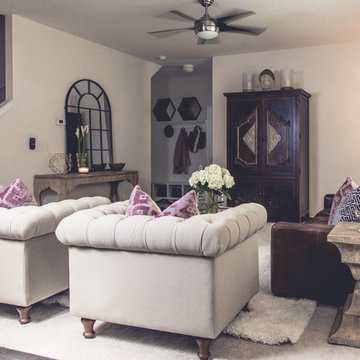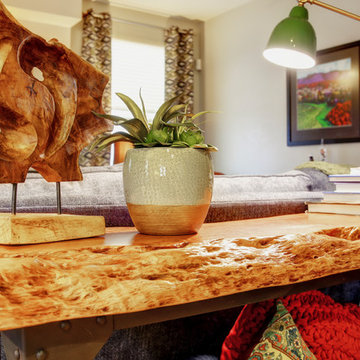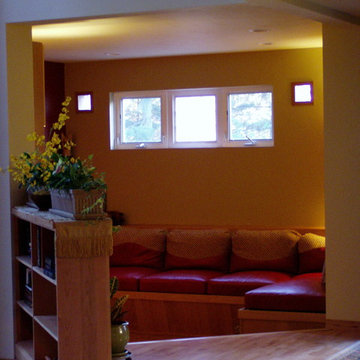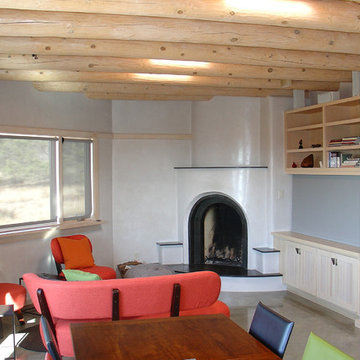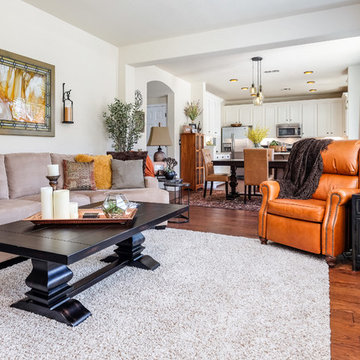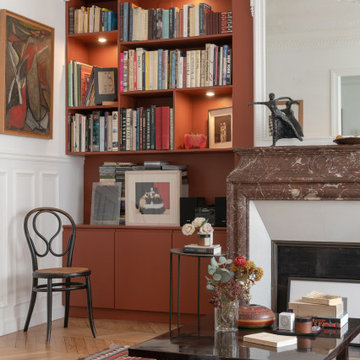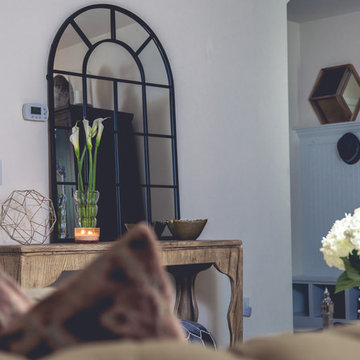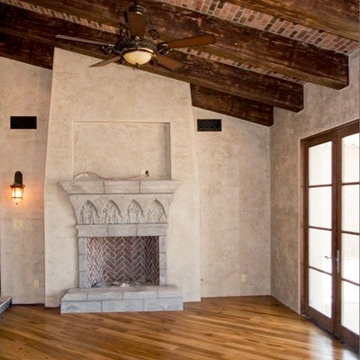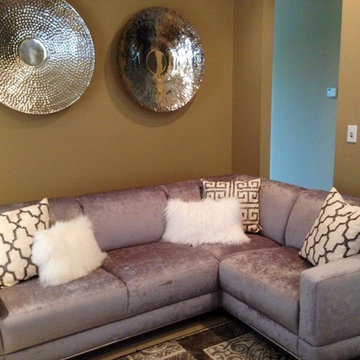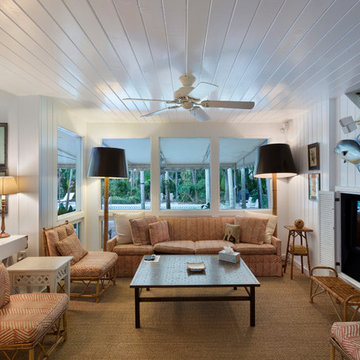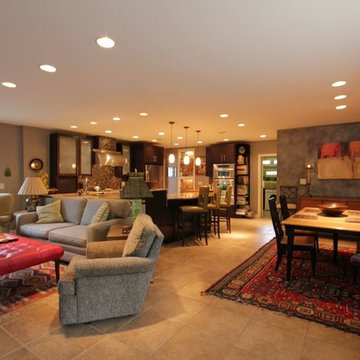Eclectic Family Room Design Photos with a Concealed TV
Refine by:
Budget
Sort by:Popular Today
81 - 100 of 181 photos
Item 1 of 3
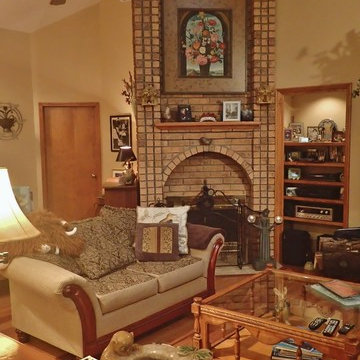
Family Room: Replaced old carpeting in the family room, adjoining hall and office with 5" wide premium Brazilian 'Red Cumaru' hardwood planks. Tile floor in the foyer was also replaced with hardwood planks. Walls were skimmed and sanded to a smooth finish and painted. The TV armoire, credenza, and side table were refinished with glazes and several coats of varnish. 'Bali' translucent window shades were installed.
Photo: Marc Ekhause
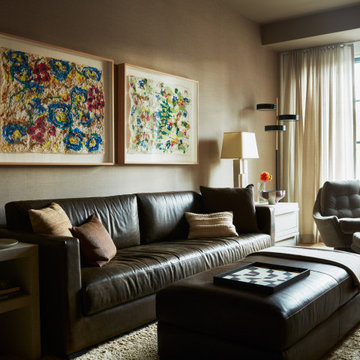
The TV den off the main Living Area (which can double as a guest room when needed) was all about cozy comfort and warm soft finishes.
Most of the floor is covered by a custom thick silver colored silk shag rug from our rug collection - the vintage space age chair with ottoman was restored and covered in a super plush mohair velvet - the custom parsons style side tables are covered in linen - the walls are covered in a sand colored grasscloth
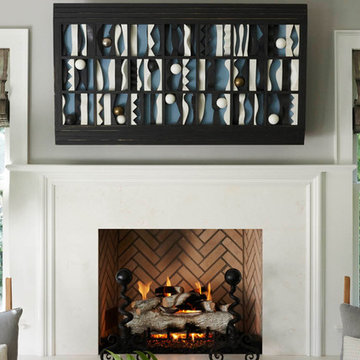
A cozy and functional living room faces out towards nature while using biophilic elements to provide the perfect atmosphere inside. With the touch of a button, Ketra lamps shift in color temperature and intensity to complement the time of day and the task at hand.
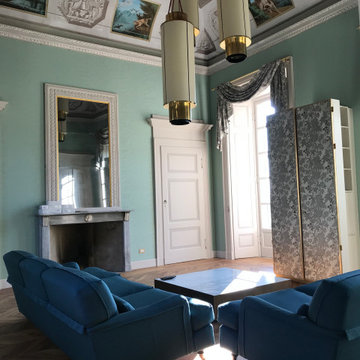
Riqualificazione dello spazio e progettazione di un arredo su misura contenente il televisore
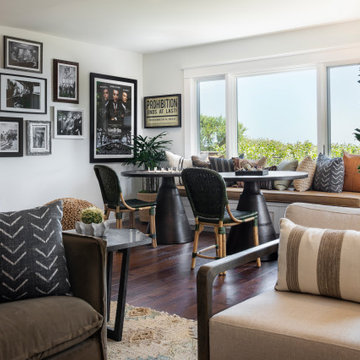
This Family/game room serves dad watching football and the kids doing homework or playing a game.
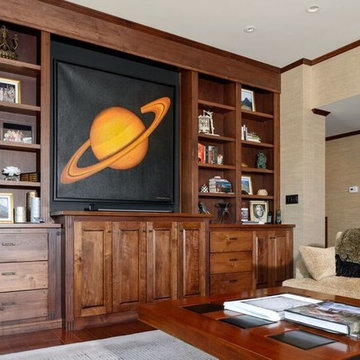
This renovation was for a couple who were world travelers and wanted to bring their collected furniture pieces from other countries into the eclectic design of their house. The style is a mix of contemporary with the façade of the house, the entryway door, the stone on the fireplace, the quartz kitchen countertops, the mosaic kitchen backsplash are in juxtaposition to the traditional kitchen cabinets, hardwood floors and style of the master bath and closet. As you enter through the handcrafted window paned door into the foyer, you look up to see the wood trimmed clearstory windows that lead to the backyard entrance. All of the shutters are remote controlled so as to make for easy opening and closing. The house became a showcase for the special pieces and the designer and clients were pleased with the result.
Photos by Rick Young
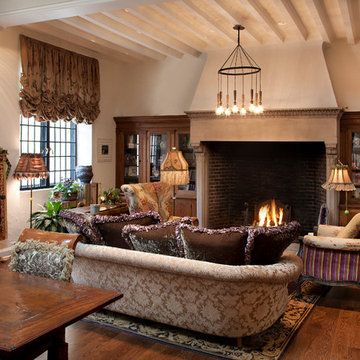
Existing enormous fire place for family gathering. Warm,cozy, comfortable. Peter Bosy photography.
Eclectic Family Room Design Photos with a Concealed TV
5
