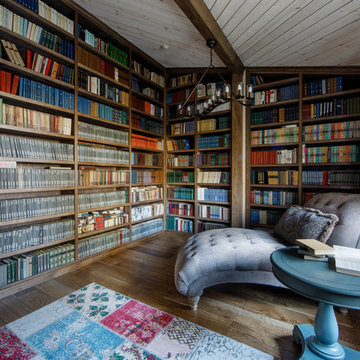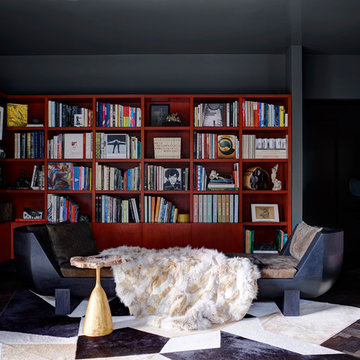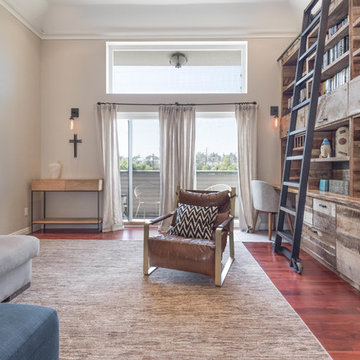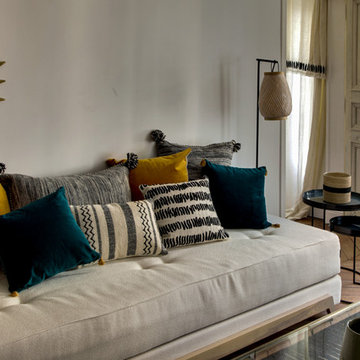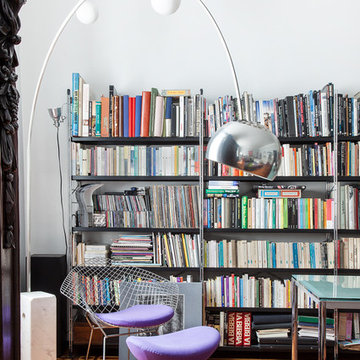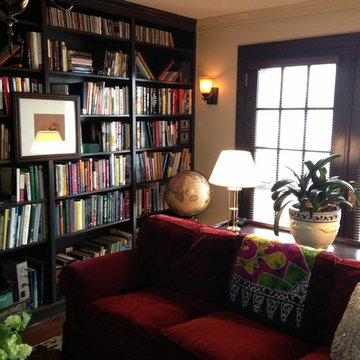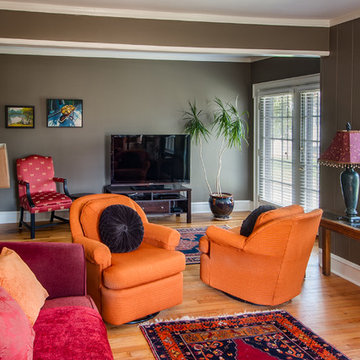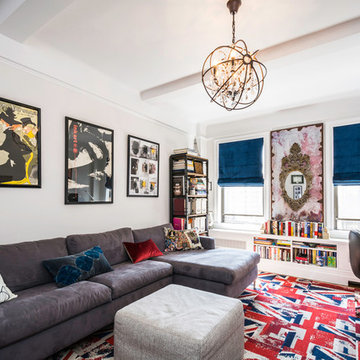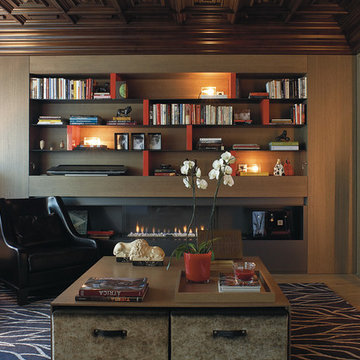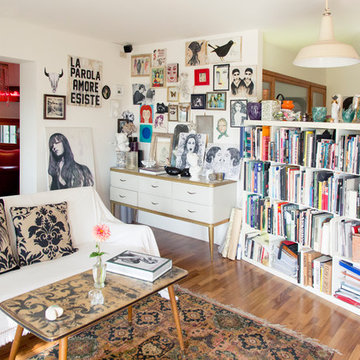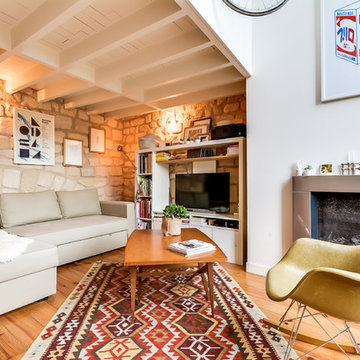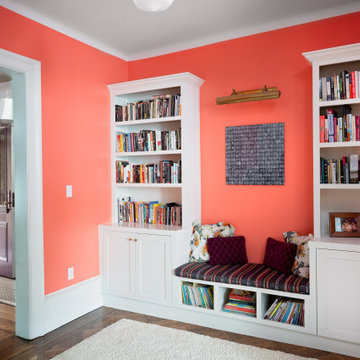Eclectic Family Room Design Photos with a Library
Refine by:
Budget
Sort by:Popular Today
121 - 140 of 687 photos
Item 1 of 3

Note the large number of wide windows in this family room. Thanks to these windows, a lot of sunlight easily enters the room, and the room is always filled with light in the daytime.
The eclectic design style used in this room obviously requires a lot of light not only during the daytime, but also in the evening. That’s why our interior designers primarily focused on lighting. You can see several different types of lighting here that create a welcoming and warm atmosphere in the room.
Are you dreaming of something like this amazing family room? Then contact our best interior designers who are bound to make your dreams come true!
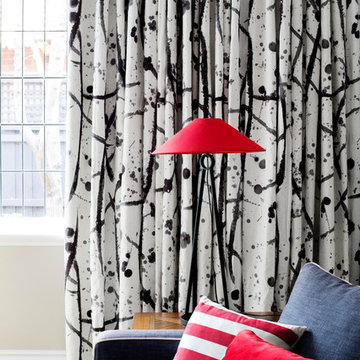
A Bohemian and eclectic interior was the brief given for this project. Layers of beautiful textiles, patterns and lots of colours were used extensively in this home to create unique and stunning living spaces.
Photographed by Martina Gemmola
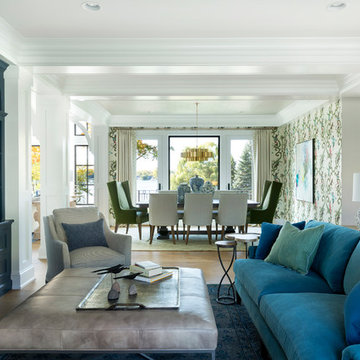
Beautiful French inspired home on the lake with color infused family room and dining room. Young homeowners looked for tradition with a twist. Bright, bold color in a soft livable environment.
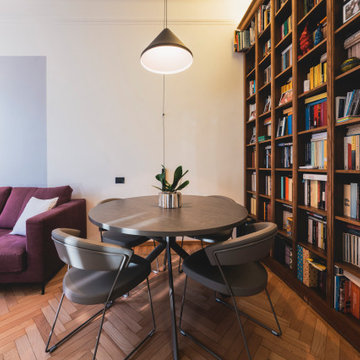
Vista del tavolo da pranzo e sedie Calligaris e della lampada a sospensione di Vibia.
Foto di Simone Marulli
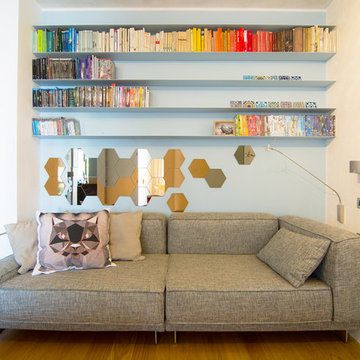
Un appartamento ricavato all'interno di un ex edificio industriale di importanza storica ovvero uno dei pochi Forni Hoffmann ad oggi esistenti.
Gli ambienti hanno un taglio non convenzionale e anche i colori utilizzati e gli arredi sono particolari.
Qualche IKEA HACK, qualche arredo su misura, qualche DIY e molta fantasia! Nel living il divano Ikea è stato modificato e rivestito con un nuovo tessuto.
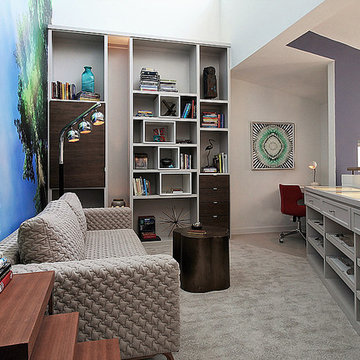
This reading loft features a vibrant 20' high custom nature themed mural. The extra tall custom bookcase designed by Hector Romero Design offers flexible storage with walnut drawers and cabinets for home office use and the contrasting, contrasting, movable display boxes are perfect for highlighting art and accessories. An 80's vintage floor lamp is functional for reading and adds a very hip element to the room. A custom collectors cabinet was also designed by the team and built in - it is completely lit from within and features fabric lined pull out shelves and drawers to display the client's collection of crystals and minerals. More images on our website: http://www.romero-obeji-interiordesign.com
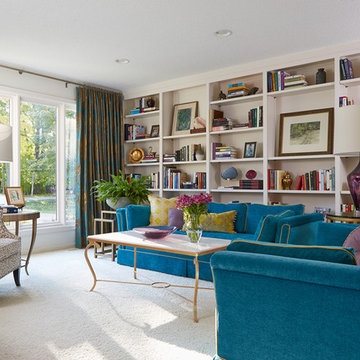
Susan Gilmore Photography. Custom cocktail table by A.W. Hoyt Metal Arts and Textural Hues.
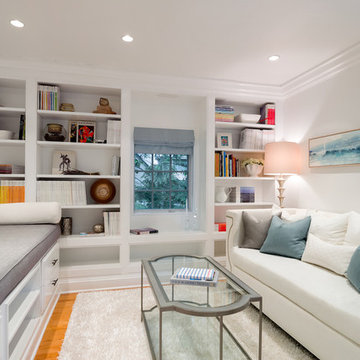
Library with large and fun tv watching day bed to fit the whole family!
Paul S. Bartholomew Photography
Eclectic Family Room Design Photos with a Library
7
