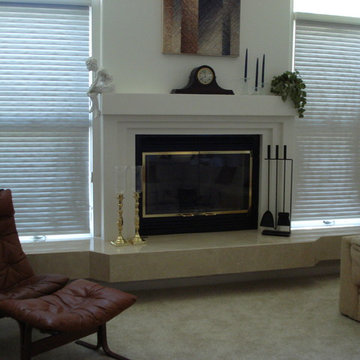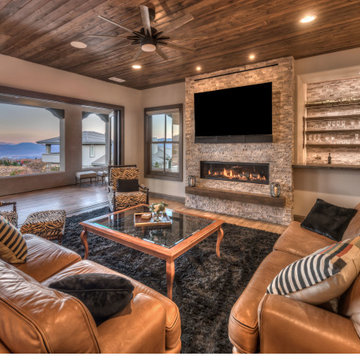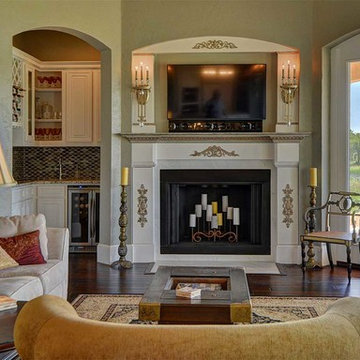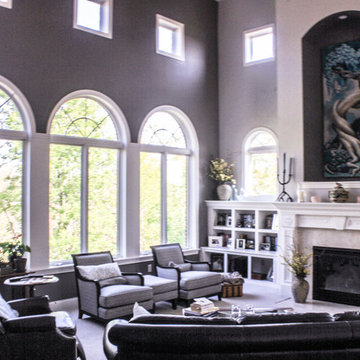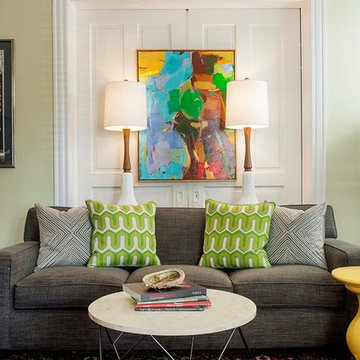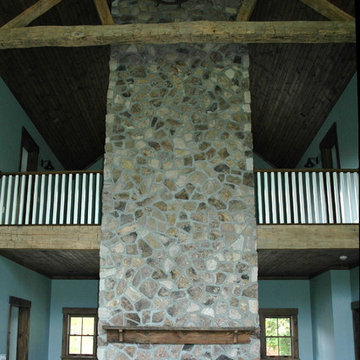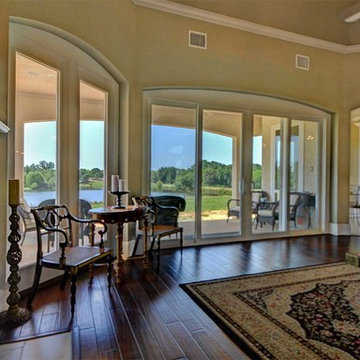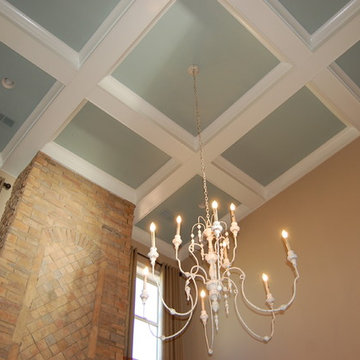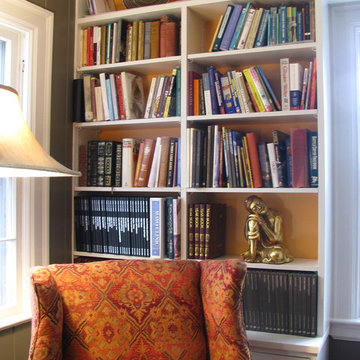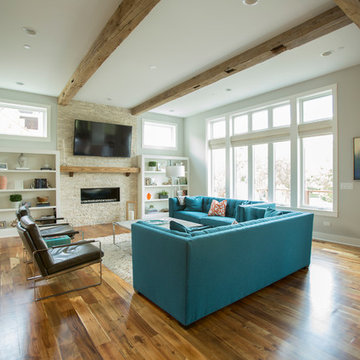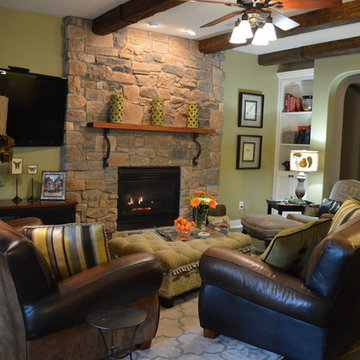Eclectic Family Room Design Photos with a Stone Fireplace Surround
Refine by:
Budget
Sort by:Popular Today
241 - 260 of 708 photos
Item 1 of 3
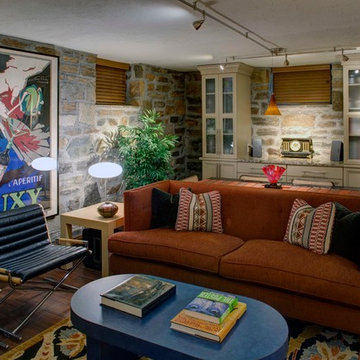
The stone walls needed rich textures of chenille and leather to create balance. The scale for the furniture was critical for this space, to be able to fit through the narrow doors and accommodate the long-legged owner. More built-in storage against the stone walls is used primarily for extra cooking and entertaining supplies. Design: CLW, Photo: Alain Jaramillo
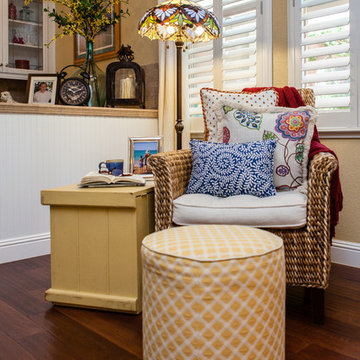
This quiet corner in the large open plan family room is the perfect place to curl up and read a good book. You can never go wrong with comfortable seating, good lighting, and a place to put your feet up.
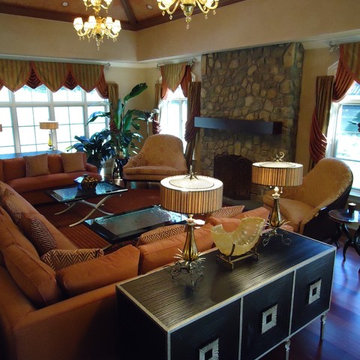
To provide seating, we designed a custom 20 foot long sectional. Our butterscotch infused glass murano chandeliers added to this glamour. The walls are fauxed to look like stucco.
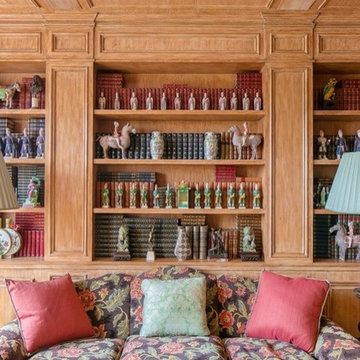
The custom sofa is dressing in Brunschwig fabric, with an 18th Century French brocade cushion.
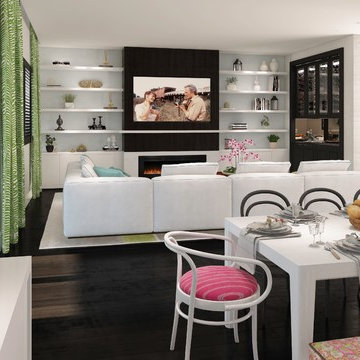
Our firm was hired while the property was in the very beginning of the construction phase. Clients requested a design concept inspired in the Art Deco Style, Modern Accents and Vivid Colors, specially for their daughter's room.
Family room adjacent to the kitchen is also very functional, fun and colorful for a beautiful family of five to enjoy their daily routine.
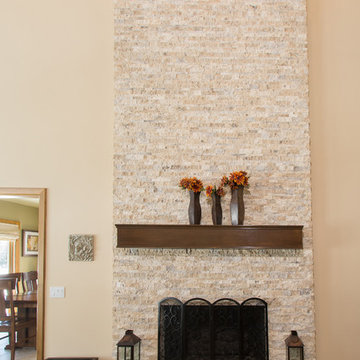
First floor interior renovation designed by Monica Lewis, CMKBD, MCR, UDCP of J.S. Brown & Co. Photography by Todd Yarrington
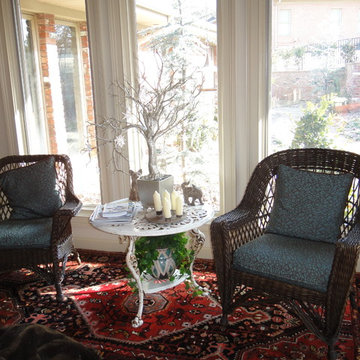
This more intimate sitting area is off the kitchen / bar and overlooks the back yard. The wicker chairs are a great place to drink coffee and read the paper in the morning. The seating area looks toward both the fireplace and the TV for a cozy spot for the couple's alone time.
Photos by Claudia Shannon
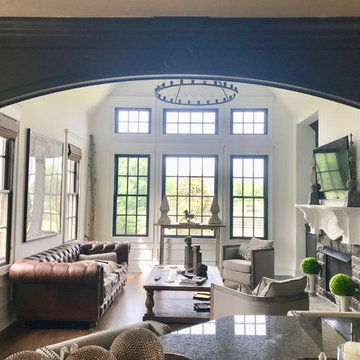
After hearth Room, painted built-ins, brightened room with white paint, highlighted windows with black frames
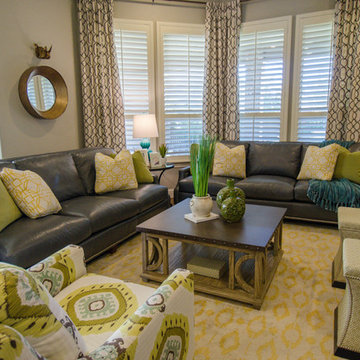
This modern/eclectic family room has all the right elements of fun! It was very important for durability having dogs and a growing family. We decided to go with a fresh blue/grey sofa and warm it up with a punch of green & yellow.
Photo by Kevin Twitty
Eclectic Family Room Design Photos with a Stone Fireplace Surround
13
