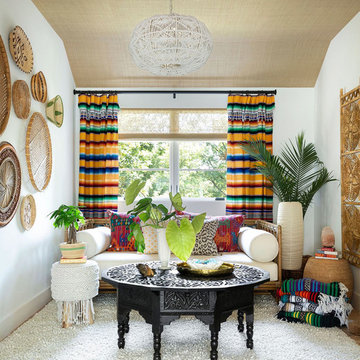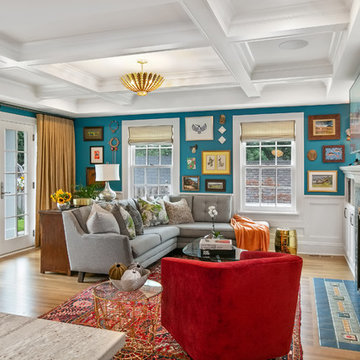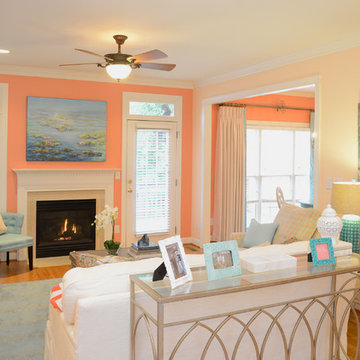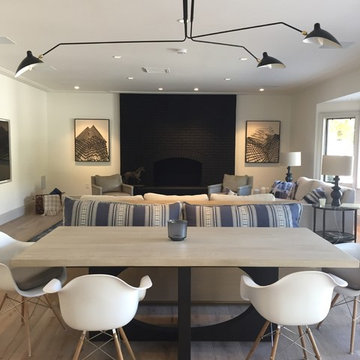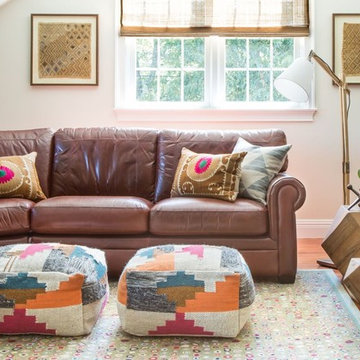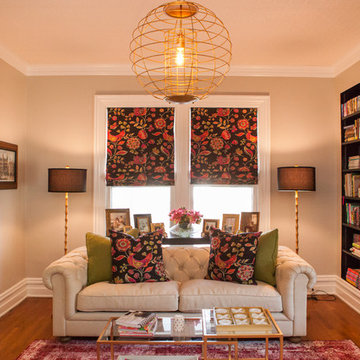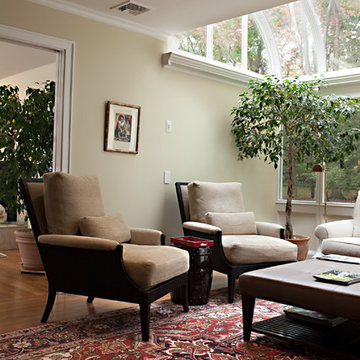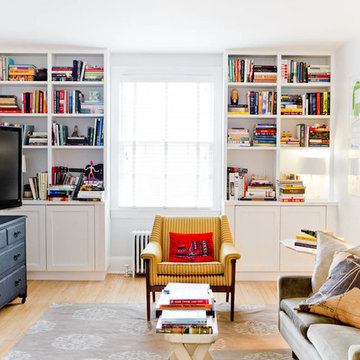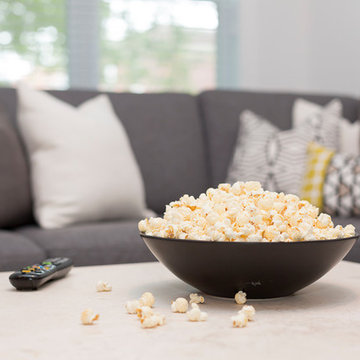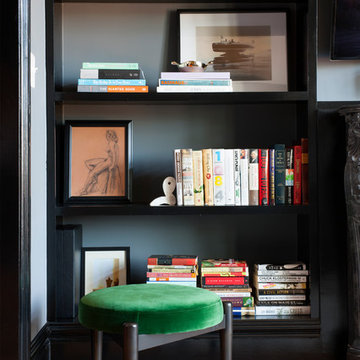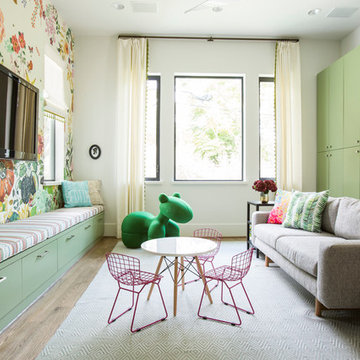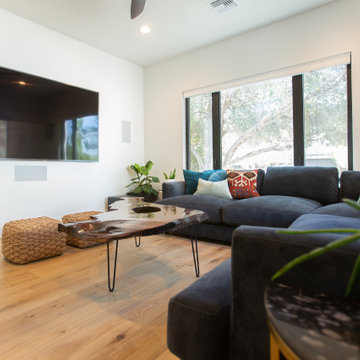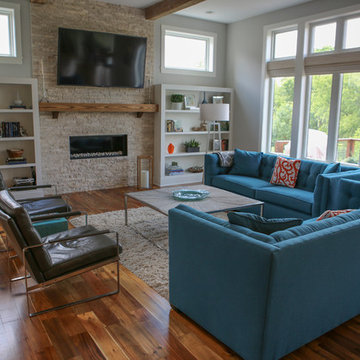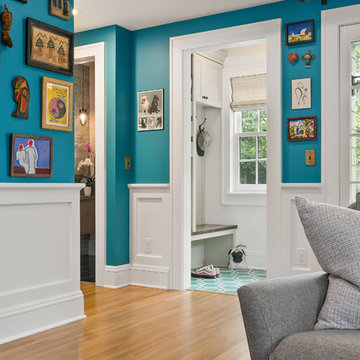Eclectic Family Room Design Photos with Light Hardwood Floors
Refine by:
Budget
Sort by:Popular Today
101 - 120 of 1,072 photos
Item 1 of 3
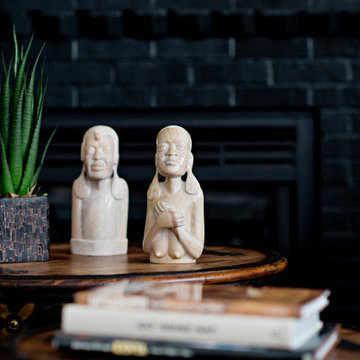
A person’s home is the place where their personality can flourish. In this client’s case, it was their love for their native homeland of Kenya, Africa. One of the main challenges with these space was to remain within the client’s budget. It was important to give this home lots of character, so hiring a faux finish artist to hand-paint the walls in an African inspired pattern for powder room to emphasizing their existing pieces was the perfect solution to staying within their budget needs. Each room was carefully planned to showcase their African heritage in each aspect of the home. The main features included deep wood tones paired with light walls, and dark finishes. A hint of gold was used throughout the house, to complement the spaces and giving the space a bit of a softer feel.
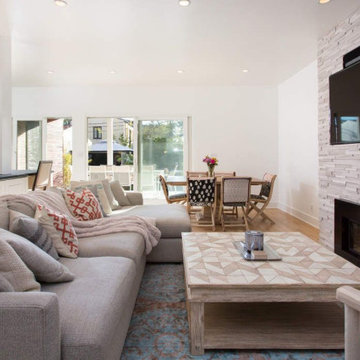
A 5.1 surround sound system was integrated into the room while the television was recessed into the stacked stone veneer over the fireplace which received a new gas insert.. The family room connects to the relaxing backyard which features an in-ground spa.
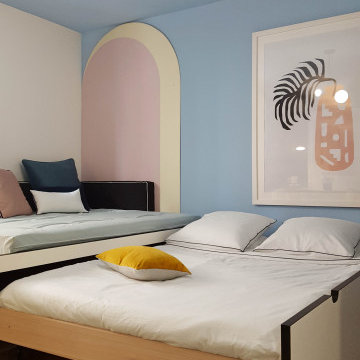
«Le Bellini» Rénovation et décoration d’un appartement de 44 m2 destiné à la location de tourisme à Strasbourg (67)
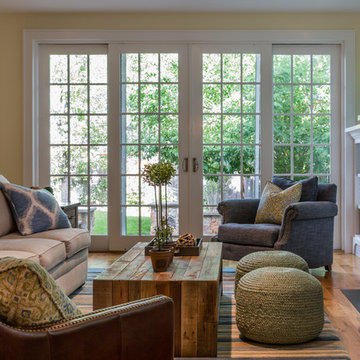
We designed this home for a family moving from San Francisco to Boulder and did the entire thing long distance! We had a year to come up with furnishing plans for this home that would work with the lifestyle of this young family. We chose some traditional pieces to anchor the spaces and then added more modern and industrial elements to give it a more relaxed and funky vibe. They love color so we added in blues and greens to the neutral scheme.
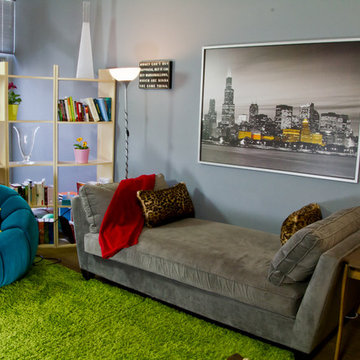
For the Parlor, we did a beautiful yellow; the color just glows with warmth; gray on the walls, green rug and red cabinetry makes this one of the most playful rooms I have ever done. We used red cabinetry for TV and office components. And placed them on the wall so the cats can climb up and around the room and red shelving on one wall for the cat walk and on the other cabinet with COM Fabric that have cut outs for the cats to go up and down and also storage.
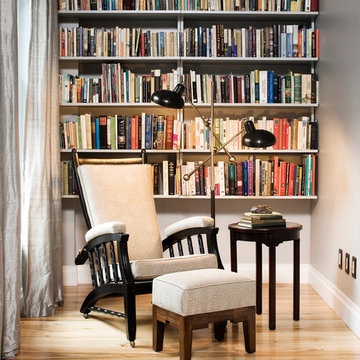
A transplant from Maryland to New York City, my client wanted a true New York loft-living experience, to honor the history of the Flatiron District but also to make him feel at "home" in his newly adopted city. We replaced all the floors with reclaimed wood, gutted the kitchen and master bathroom and decorated with a mix of vintage and current furnishings leaving a comfortable but open canvas for his growing art collection.
Eclectic Family Room Design Photos with Light Hardwood Floors
6
