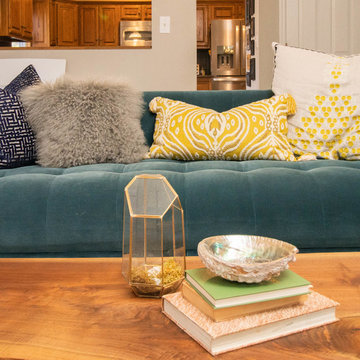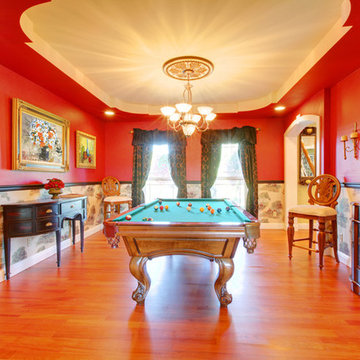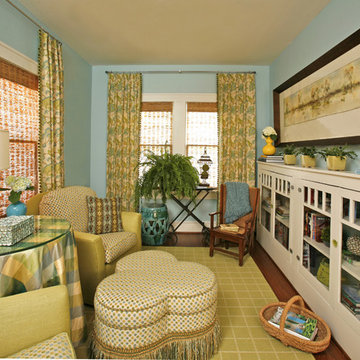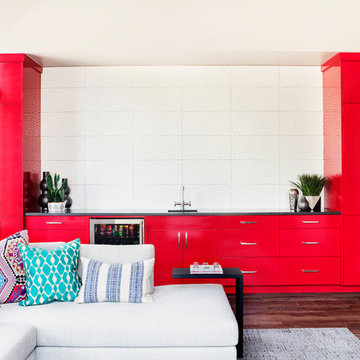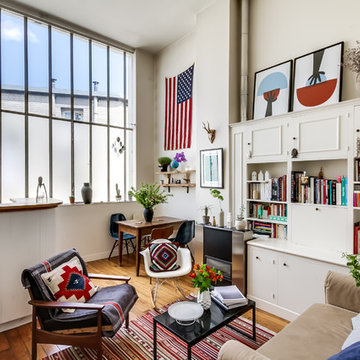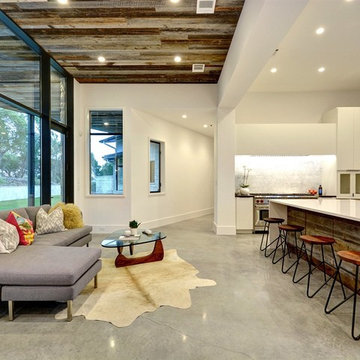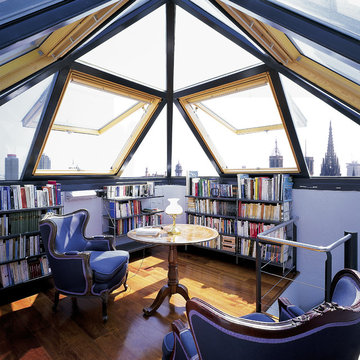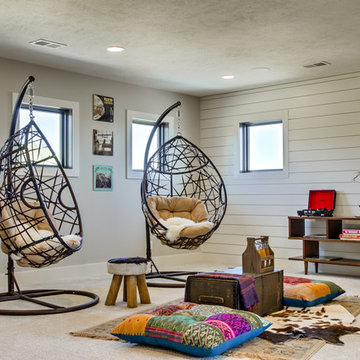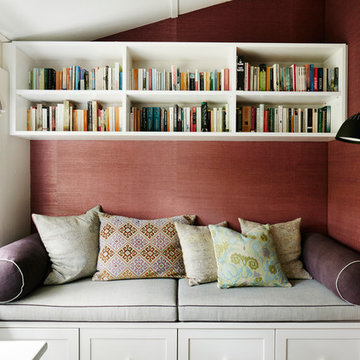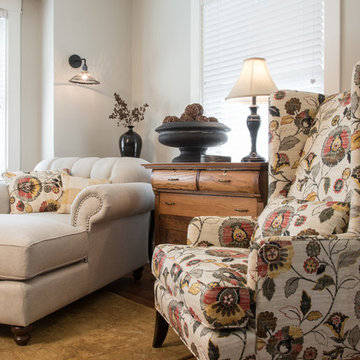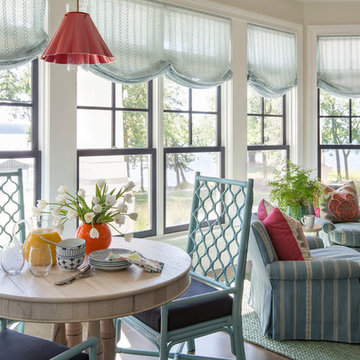Eclectic Family Room Design Photos with No TV
Refine by:
Budget
Sort by:Popular Today
181 - 200 of 942 photos
Item 1 of 3
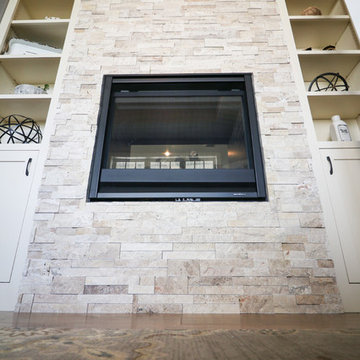
A blend of brown and beige colored stones complete the look of this floor to ceiling fireplace installation, while easily coordinating with built-in cabinets.
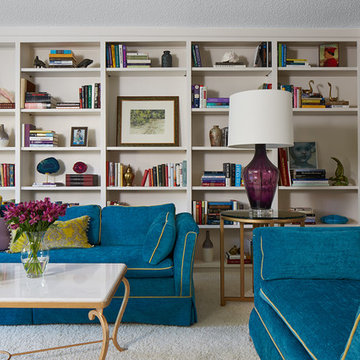
Susan Gilmore Photography. Custom cocktail table by A.W. Hoyt Metal Arts and Textural Hues.
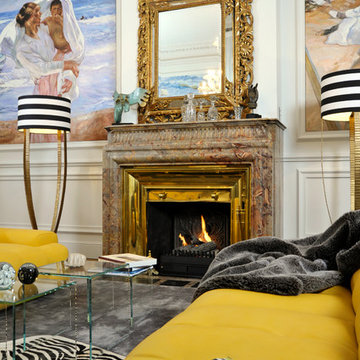
Lionel Lizet, salon, hotel particulier, murano, moulure, cheminée, maison de maître
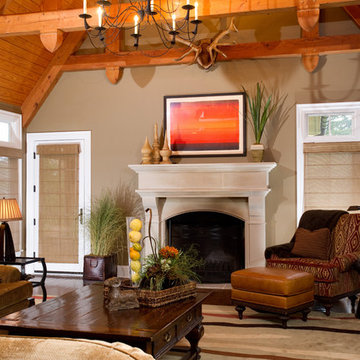
Rustic yet luxe, this suburban Chicago family room welcomes family and friends with toasty warm colors and comfortable seating. Though the look is traditional, the wavy patterned rug adds a transitional element.
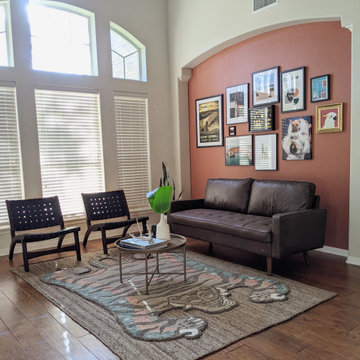
This empty family room got an eclectic boho design. We painted the niches in Cavern Clay by Sherwin Williams, added a personalized gallery wall, and all new decor and furniture. The unique details like the live edge teak wood console table, tiger rug, dip dye yarn wall art, and brass medallion coffee table are a beautiful match to the mid-century lines of the loveseat, those gold accents and all the other textural and personal touches we put into this space.
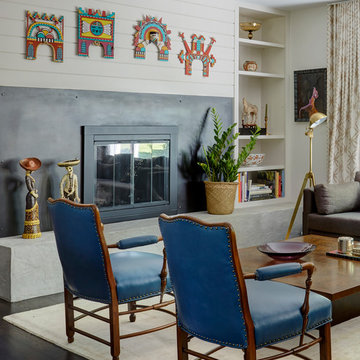
Painted shiplap is paired with dark stained concrete on this living room fireplace. Custom built-in bookcases display the owner's eclectic art collection.
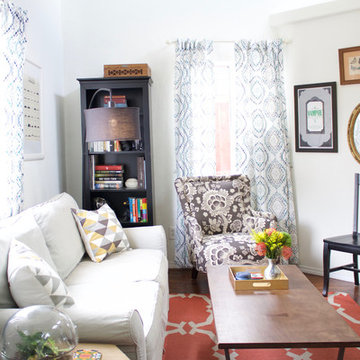
A bright and cheery home in North Park.
This homeowner was all about color & prints. Most of her furniture was existing, so it was mostly about pulling everything together and styling it. We began by selecting a white wall color that would accentuate the light provided by the living room's clerestory windows. An awkward angled wall was made into a feature gallery wall. Draperies with a bright, mid-century modern print were added to give the space some flair.
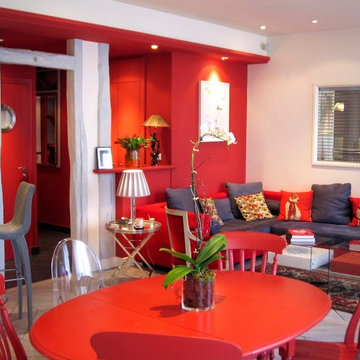
Dégagement de la structure d'origine en bois pour créer l'ouverture vers l'entrée et la cuisine, ainsi que pour laisser passer la lumière naturelle.
Création d'un double séjour avec cuisine américaine.
Création d'une ouverture vers la chambre.
Récupération du parquet en point de Hongrie. Peinture grise sur parquet.
Création d'une cuisine américaine ouverte sur le salon par un bar maçonné.
Peinture murale rouge et grise.
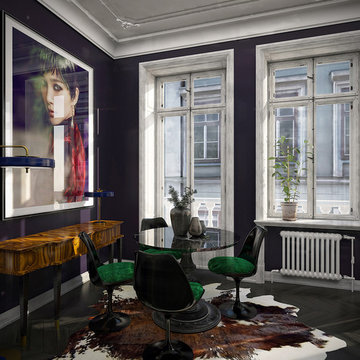
Dark-colored walls as a major part of a living space can be really cozy and soothing...It's always about proportion and harmony.
Eclectic Family Room Design Photos with No TV
10
