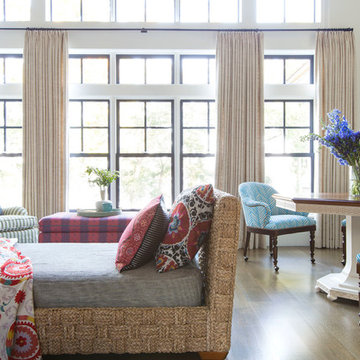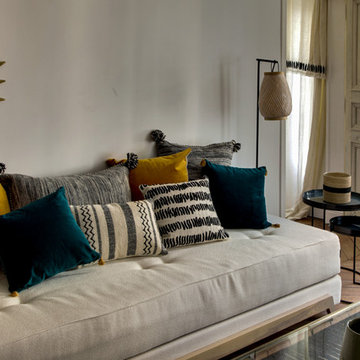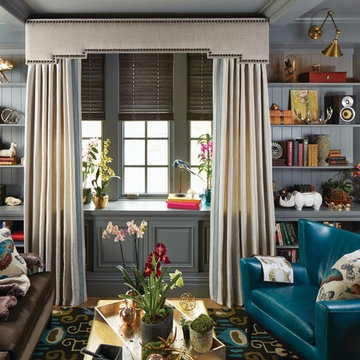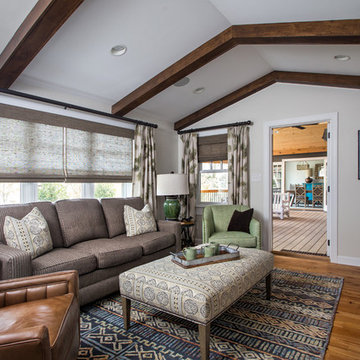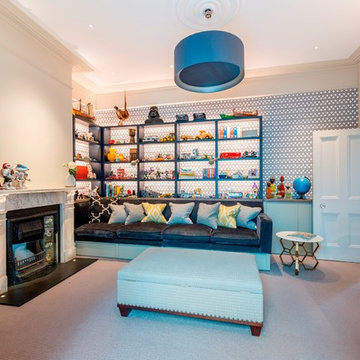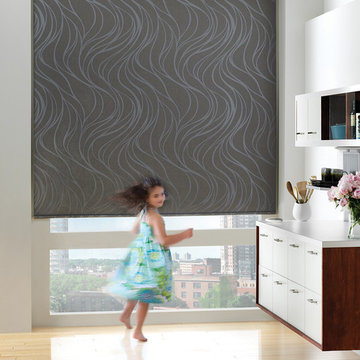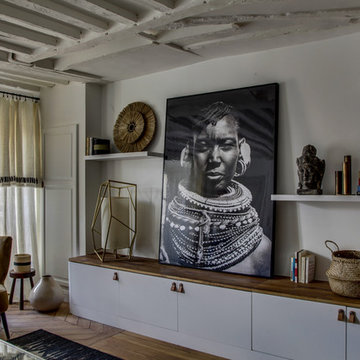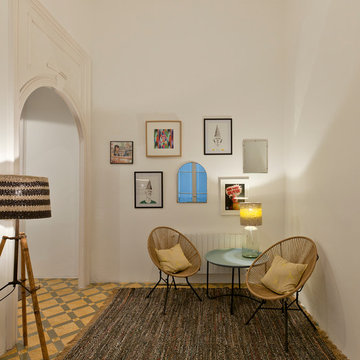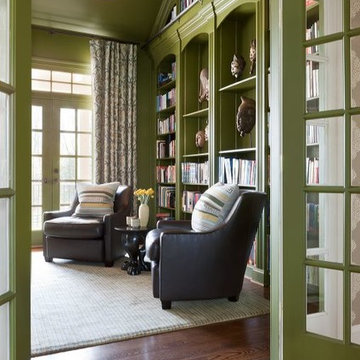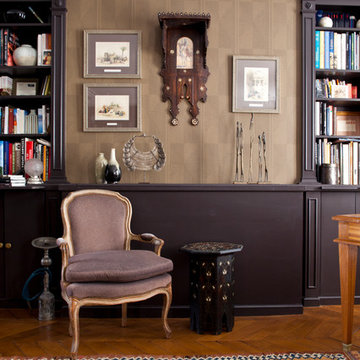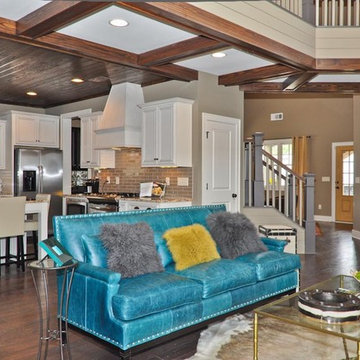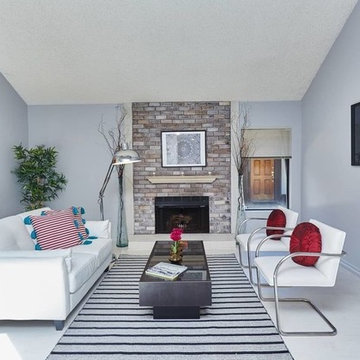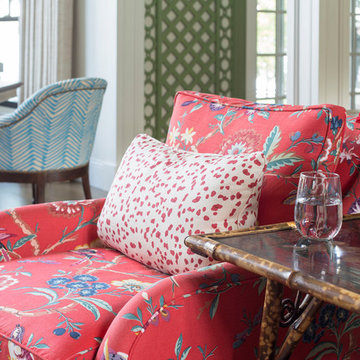Eclectic Family Room Design Photos with No TV
Refine by:
Budget
Sort by:Popular Today
161 - 180 of 942 photos
Item 1 of 3
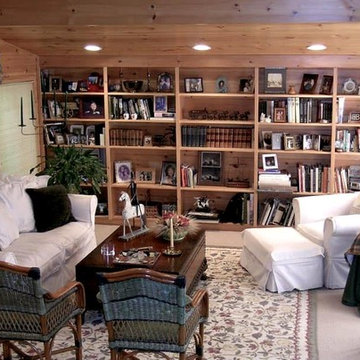
Project (added in 1999) included this addition to home built in the 1980's. Double story height added to the drama of the room. Client wanted the warmth of there home to be reflected in this space specifically as they spent many hours reading, listening to music and watching the snow fall!
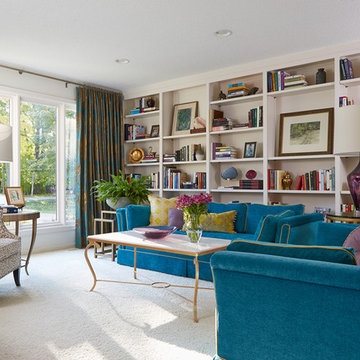
Susan Gilmore Photography. Custom cocktail table by A.W. Hoyt Metal Arts and Textural Hues.

For this 1928 bungalow in the Historic Houston Heights we remodeled the home to give a sense of order to the small home. The spaces that existed were choppy and doors everywhere. In a small space doors can really eat into your living area. We took our cues for style from our contemporary loving clients and their Craftsman bungalow.
Our remodel plans focused on the kitchen and den area. There’s a formal living and then an additional living area off the back of the kitchen. We brought purpose to the back den by creating built-ins centered around the windows for their book collection. The window seats and the moveable chairs are seating for the many parties our client’s like to throw. The original kitchen had multiple entries. We closed off a door to the master bedroom to move the refrigerator. That enabled us to open the wall to the front of the house creating a sense of a much larger space while also providing a great flow for entertaining.
To reflect our client’s contemporary leaning style we kept the materials white and simple in a way that fits with the house style but doesn’t feel fussy.
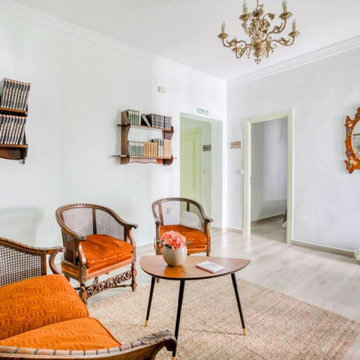
Lounge del hostel, donde poder disfrutar de un libro y un café, poderte meter en la historia del pueblo.
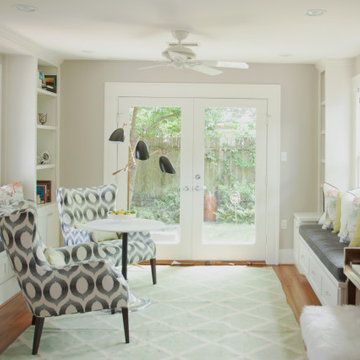
For this 1928 bungalow in the Historic Houston Heights we remodeled the home to give a sense of order to the small home. The spaces that existed were choppy and doors everywhere. In a small space doors can really eat into your living area. We took our cues for style from our contemporary loving clients and their Craftsman bungalow.
Our remodel plans focused on the kitchen and den area. There’s a formal living and then an additional living area off the back of the kitchen. We brought purpose to the back den by creating built-ins centered around the windows for their book collection. The window seats and the moveable chairs are seating for the many parties our client’s like to throw. The original kitchen had multiple entries. We closed off a door to the master bedroom to move the refrigerator. That enabled us to open the wall to the front of the house creating a sense of a much larger space while also providing a great flow for entertaining.
To reflect our client’s contemporary leaning style we kept the materials white and simple in a way that fits with the house style but doesn’t feel fussy.
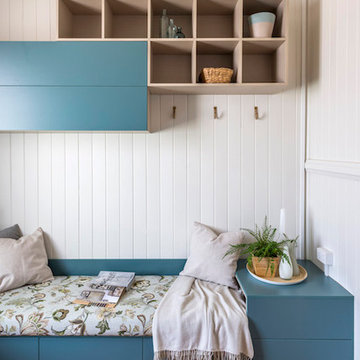
Custom made cabinets. Timberprint laminate open box shelving. Bi folding BLUM servo drive lift up doors.
BLUM servo drive push to open drawers under bench seat with upholstered cushion.
Adjoining study desk in matching timberprint laminate.
Robe and brass hooks
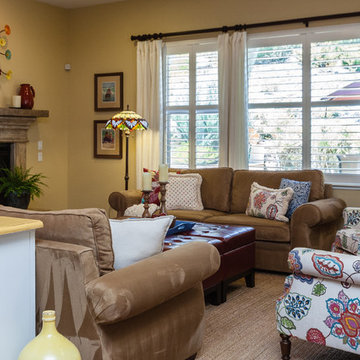
This is the conversation and seating area of this large, open plan family room, in El Dorado Hill, CA. Comfortable, overstuffed sofas, deep seated custom upholstered chairs, and a big leather cocktail ottoman with storage inside, invite family and friends to put their feet up and settle in for some great conversation or a good movie.
Eclectic Family Room Design Photos with No TV
9
