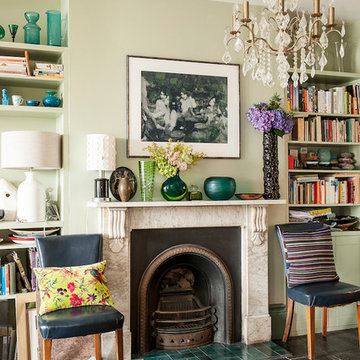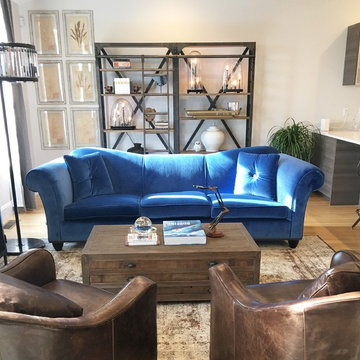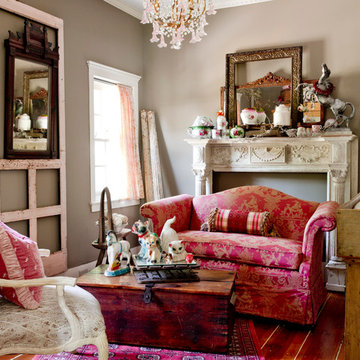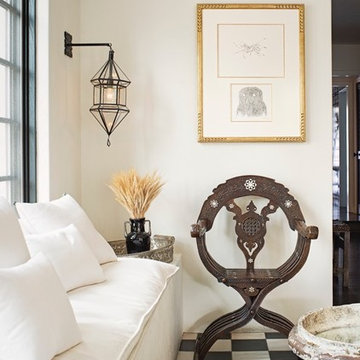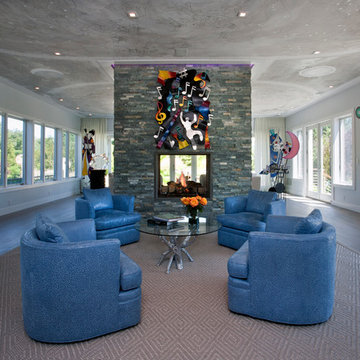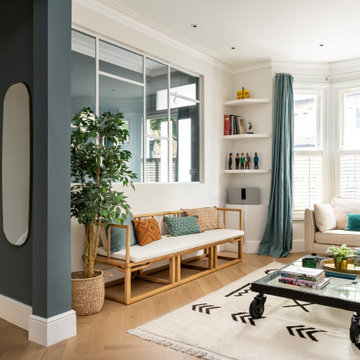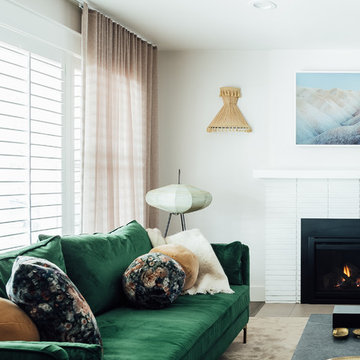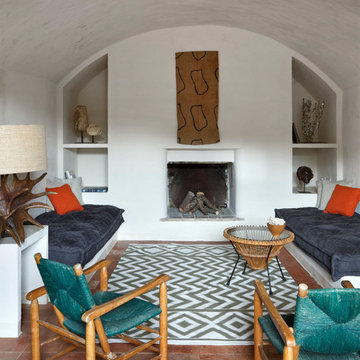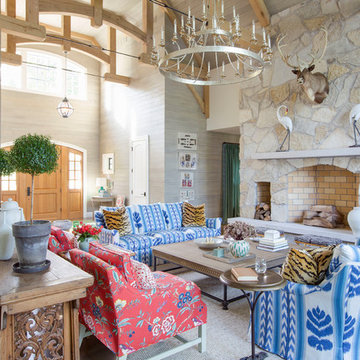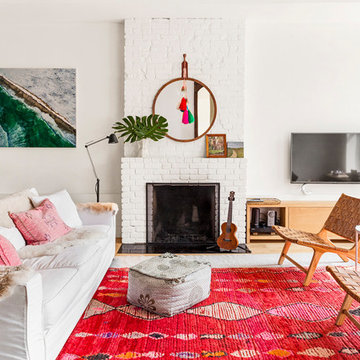Eclectic Formal Living Room Design Photos
Refine by:
Budget
Sort by:Popular Today
181 - 200 of 6,040 photos
Item 1 of 3

Positioned at the base of Camelback Mountain this hacienda is muy caliente! Designed for dear friends from New York, this home was carefully extracted from the Mrs’ mind.
She had a clear vision for a modern hacienda. Mirroring the clients, this house is both bold and colorful. The central focus was hospitality, outdoor living, and soaking up the amazing views. Full of amazing destinations connected with a curving circulation gallery, this hacienda includes water features, game rooms, nooks, and crannies all adorned with texture and color.
This house has a bold identity and a warm embrace. It was a joy to design for these long-time friends, and we wish them many happy years at Hacienda Del Sueño.
Project Details // Hacienda del Sueño
Architecture: Drewett Works
Builder: La Casa Builders
Landscape + Pool: Bianchi Design
Interior Designer: Kimberly Alonzo
Photographer: Dino Tonn
Wine Room: Innovative Wine Cellar Design
Publications
“Modern Hacienda: East Meets West in a Fabulous Phoenix Home,” Phoenix Home & Garden, November 2009
Awards
ASID Awards: First place – Custom Residential over 6,000 square feet
2009 Phoenix Home and Garden Parade of Homes
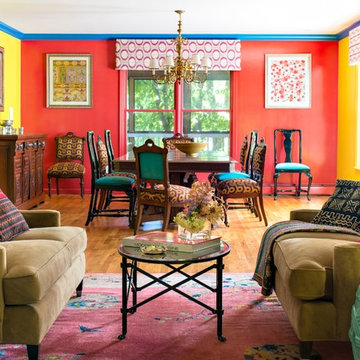
Empty nesters and avid cooks and entertainers were looking for a dramatic change. We removed wall between living room and dining room to create a music and art salon. Rather than changing out all the furnishings, we reupholstered existing dining room chairs, repaired dining table, chandelier and side board. We augmented dining room seating with an inexpensive set of black chippendales from ebay reupholstered in an aqua velvet fabric.
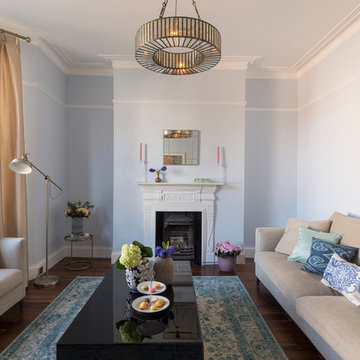
A serene Mansion Flat in Chiswick’s Bedford Park has been successfully transformed for its new owner, a successful financier and his partner, a talented television producer and presenter.
The sociable couple are lovers of culture and the arts and wished their sitting room to provide a glamorous yet comfortable setting for entertaining guests. They also wished to incorporate Persian elements into the design in a subtle nod to their heritage.
Emerging artist Yuliya Martynova's work was used throughout the property with the stunning cloud scene in above the sofa being the piece de la resistance!
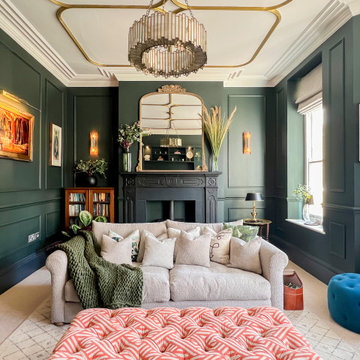
A dark and moody living formal living room in Studio Green from Farrow and Ball featuring touches of gold for added opulence.

Before and After photos shared with kind permission of my remote clients.
For more information on this project and how remote design works, click here:
https://blog.making-spaces.net/2019/04/01/vine-bleu-room-remote-design/
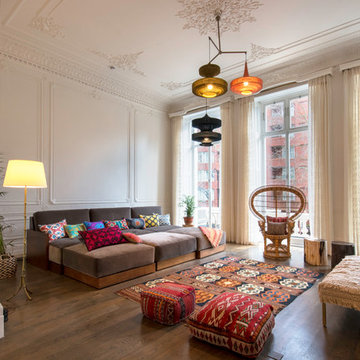
A spacious and chic living room design for big family and loads of friends!
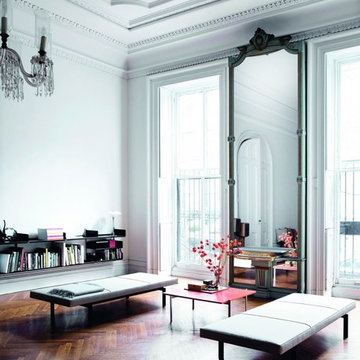
224 Seiten, 219 Farbfotos
21 x 25 cm, gebunden
€ [D] 29,95 / € [A] 30,80 / sFr. 40.90
ISBN: 978-3-7667-2069-6
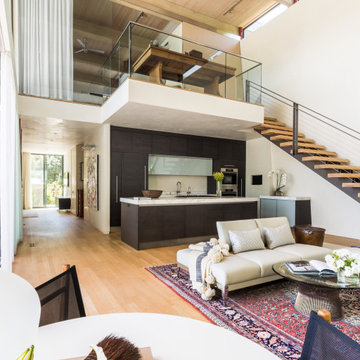
A city couple looking for a place to escape to in St. Helena, in Napa Valley, built this modern home, designed by Butler Armsden Architects. The double height main room of the house is a living room, breakfast room and kitchen. It opens through sliding doors to an outdoor dining room and lounge. We combined their treasured family heirlooms with sleek furniture to create an eclectic and relaxing sanctuary.
---
Project designed by ballonSTUDIO. They discreetly tend to the interior design needs of their high-net-worth individuals in the greater Bay Area and to their second home locations.
For more about ballonSTUDIO, see here: https://www.ballonstudio.com/
To learn more about this project, see here: https://www.ballonstudio.com/st-helena-sanctuary
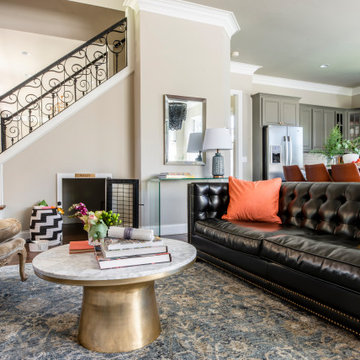
Beautiful formal living space off of the kitchen with a modern eclectic vibe.
Eclectic Formal Living Room Design Photos
10
