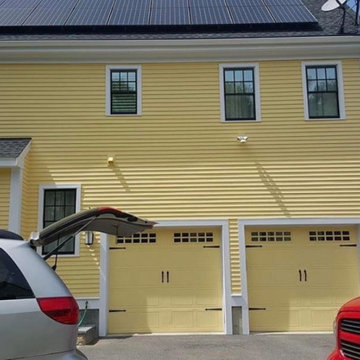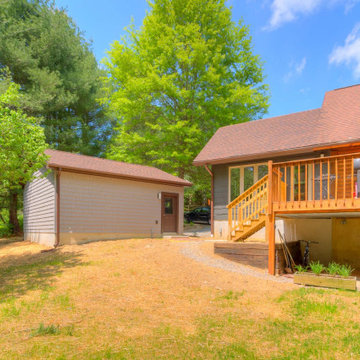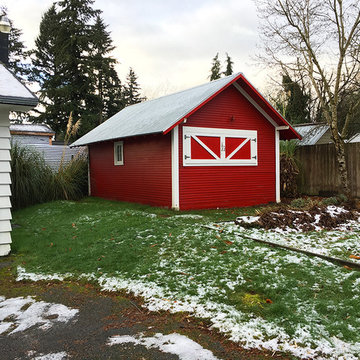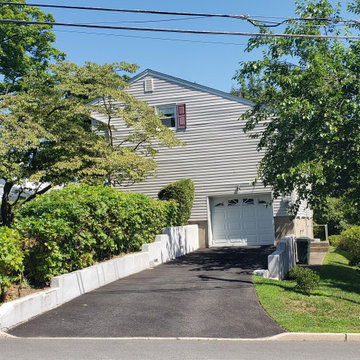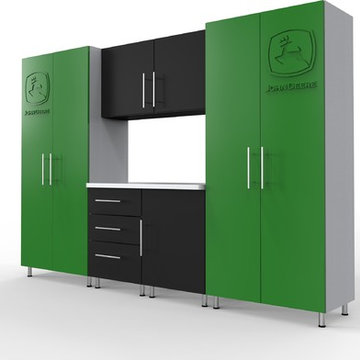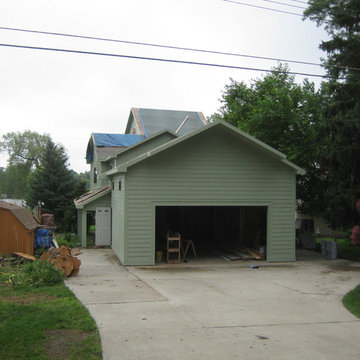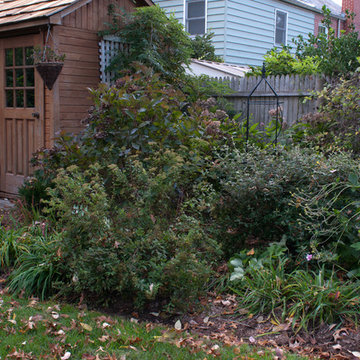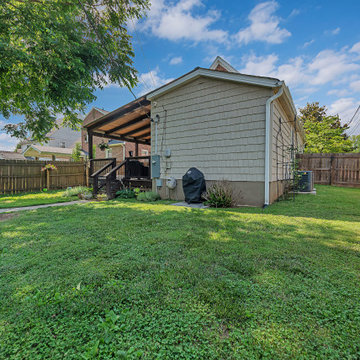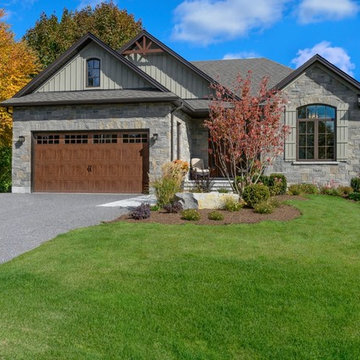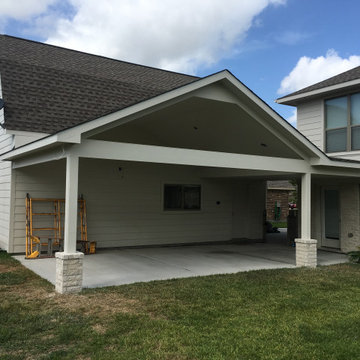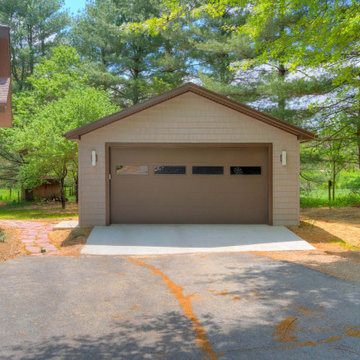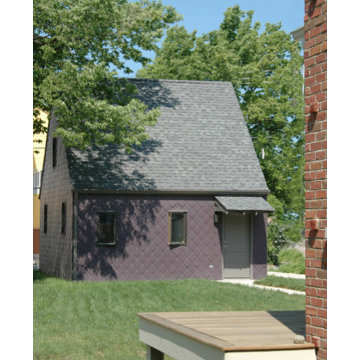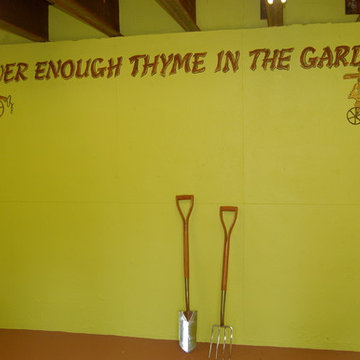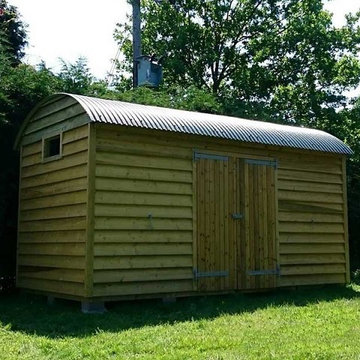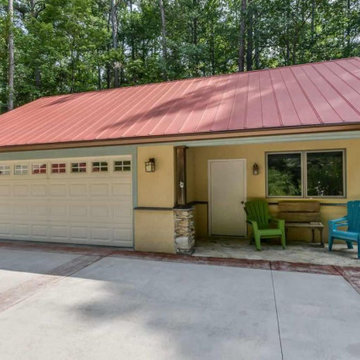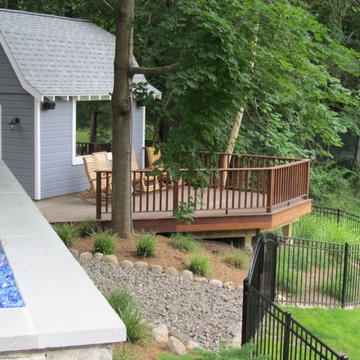Eclectic Garage and Granny Flat Design Ideas
Refine by:
Budget
Sort by:Popular Today
121 - 140 of 199 photos
Item 1 of 3
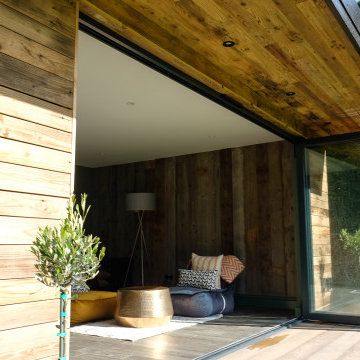
The reclaimed wood cladding really works well against the natural background and changes colour through the seasons and different lights of the day.
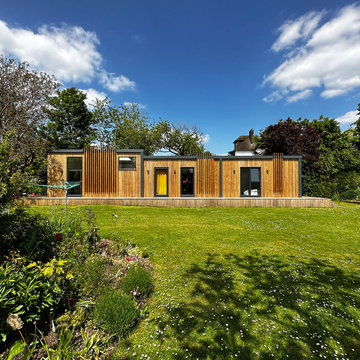
Our client and her child were looking for their forever home. In order to live close enough to their family, but still give both parties their own independence and privacy, we designed and built them a mobile home that sits discreetly in their family’s large garden. Featuring 3 bedrooms, a bathroom, a utility room and an open-plan kitchen and living room, our client has a spacious, comfortable space to fulfil daily tasks with ease, as well as enjoy a beautiful view of the garden.
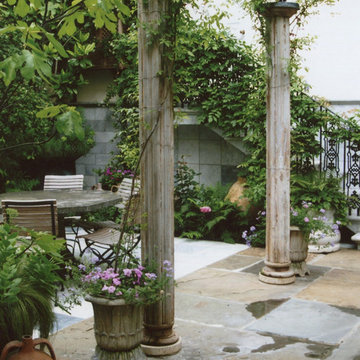
A MAJOR Regency House (Location Confidential)
A lot of use had to be made of this small space, made even smaller by the creation of a large extension.
We had to bring everything in through the Coach House or by crane...resulting in a road closure in Knightsbridge!!!
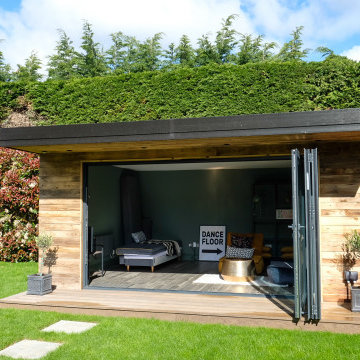
The reclaimed wood cladding really works well against the natural background and changes colour through the seasons and different lights of the day.
Eclectic Garage and Granny Flat Design Ideas
7


