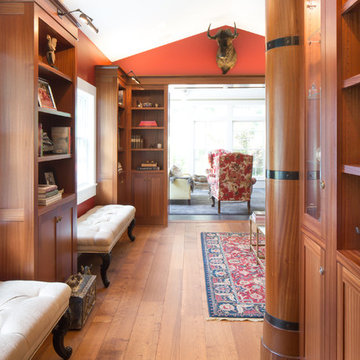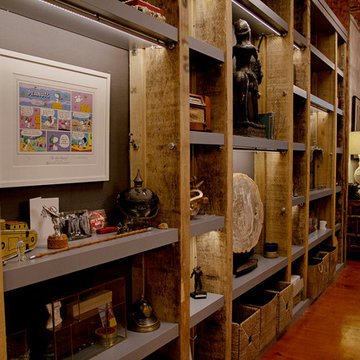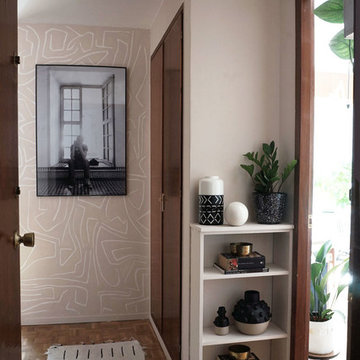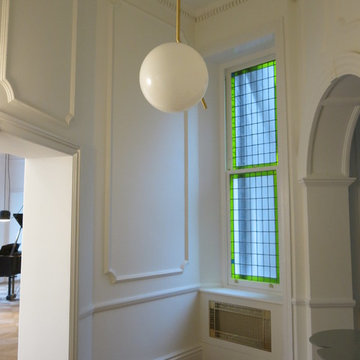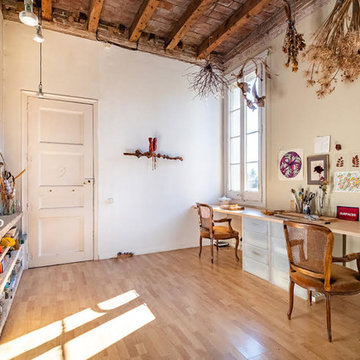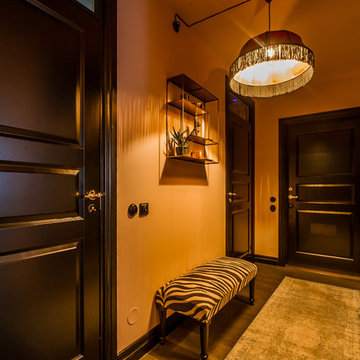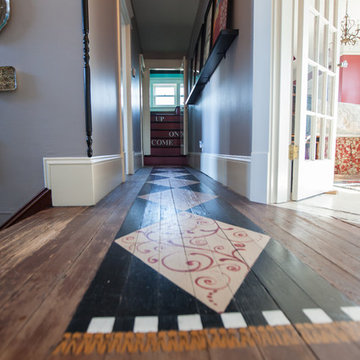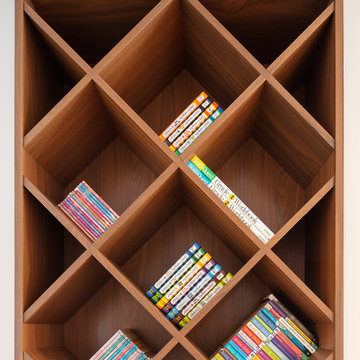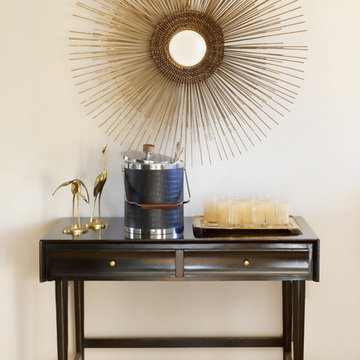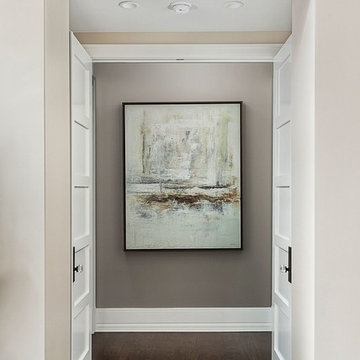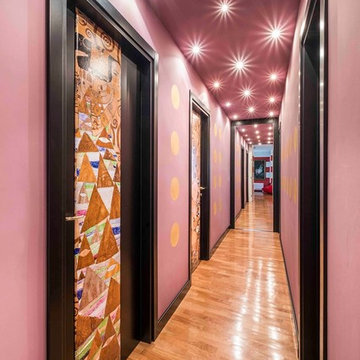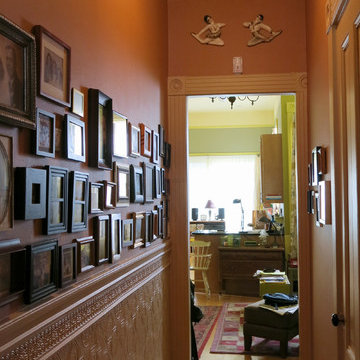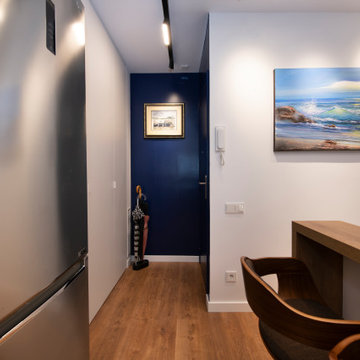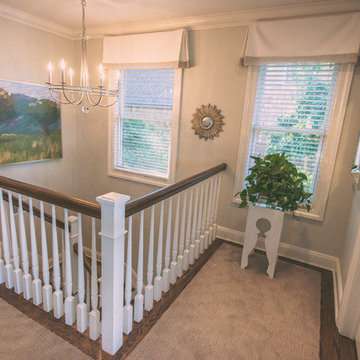Eclectic Hallway Design Ideas with Medium Hardwood Floors
Refine by:
Budget
Sort by:Popular Today
181 - 200 of 640 photos
Item 1 of 3
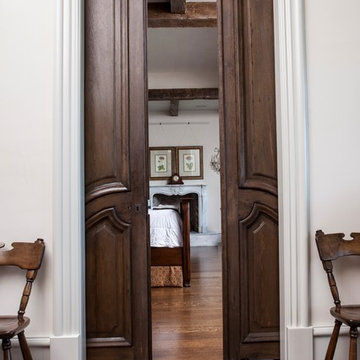
As a design-build firm, the designer's focus for every project is to create a space that will not only suit the lifestyle of their clients, but also incorporate their personalities and sentimental belongings to truly make the home feel that it was built custom to them. This project encompassed the style and reclaimed artifacts from a completely different century. With timely features such as stacked stone, hand troweled limestone stucco, leaded glass windows, re-claimed 18th century European doors, slate and lead roof, gas lanterns and more, the clients wanted to replicate a traditional European home.
An ARDA for Custom Home Design goes to
Tongue & Groove LLC
Designers: Tongue & Groove LLC with Rees Architecture PC
From: Wilmington, North Carolina
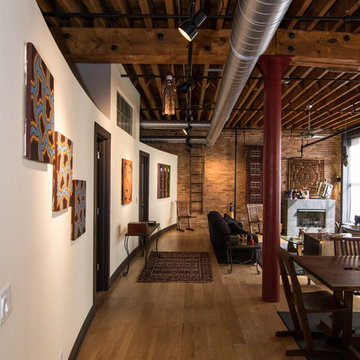
An open loft hallway defined by the columns and the curved wall on the one side that separates the public space from the private bedrooms. The curved wall is a nod to the history of the building when it was used to print books. It represents the flowing paper as it is run through a printing press.
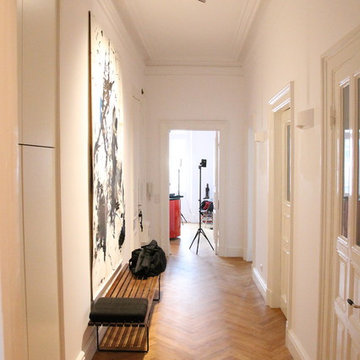
Ein klar und offen strukturierter Eingangsbereich, der jeden Besucher willkommen heißt.
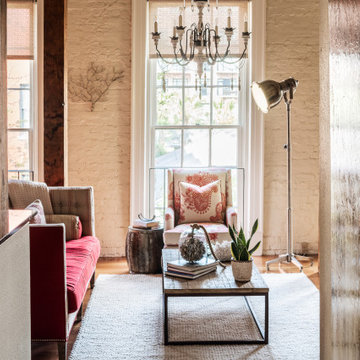
Living room of historic building in New Orleans. Beautiful view overlooking the Warehouse District.
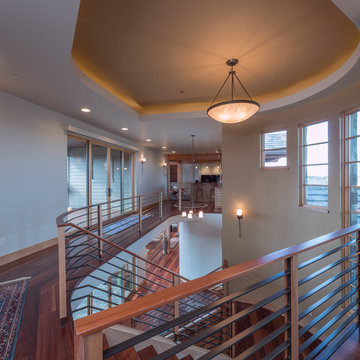
As you come to the top of the home's staircase you see toward the French doors leading to the upper covered dec, the bar area and the media room.
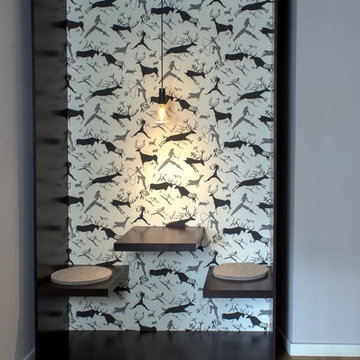
Für 2 Personen ausgelegt wurde eine informelle Besprechungssituation mithilfe einer speziell gestalteten Nische im Flur- und Eingangsbereich geschaffen.
Fotografie: Cristian Goltz-Lopéz, Frankfurt
Eclectic Hallway Design Ideas with Medium Hardwood Floors
10
