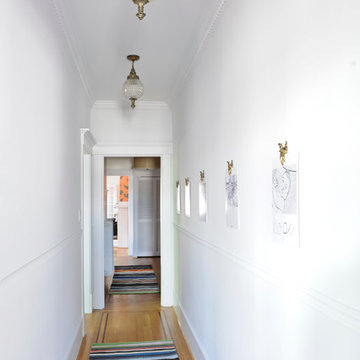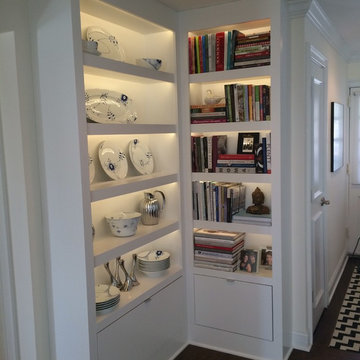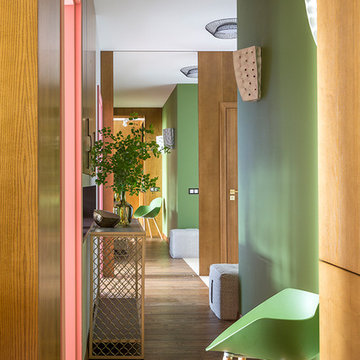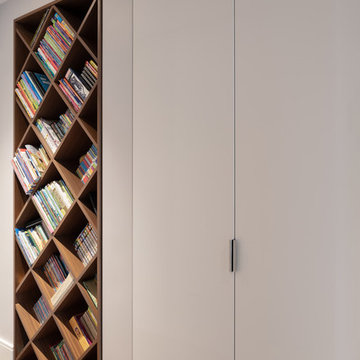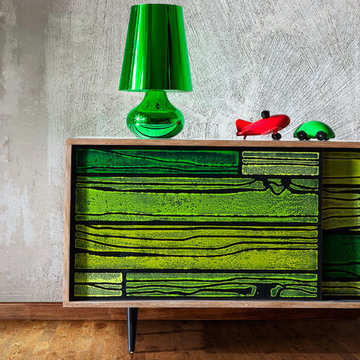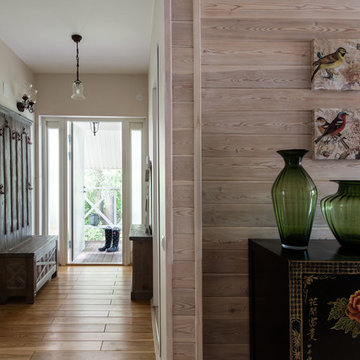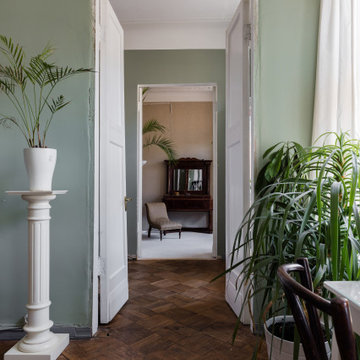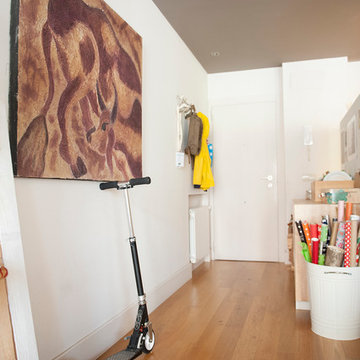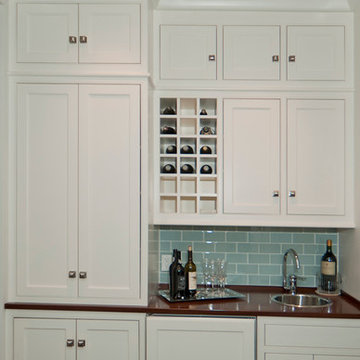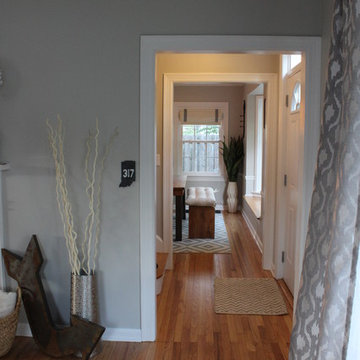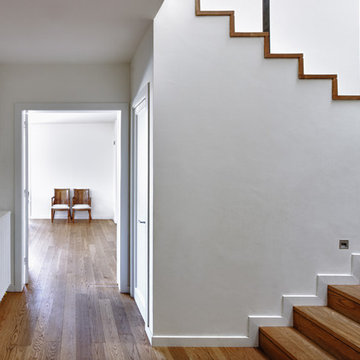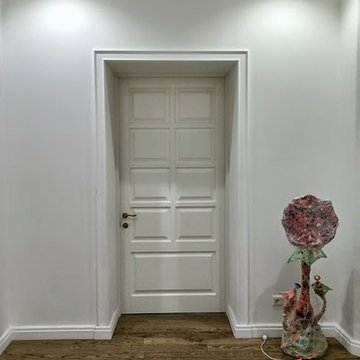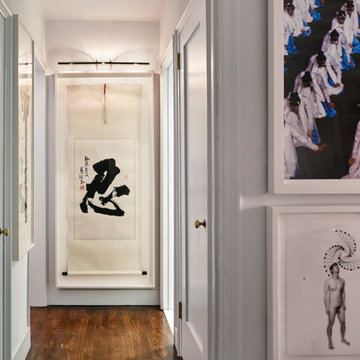Eclectic Hallway Design Ideas with Medium Hardwood Floors
Refine by:
Budget
Sort by:Popular Today
161 - 180 of 637 photos
Item 1 of 3
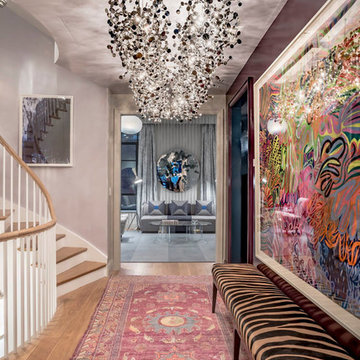
A bedazzled canopy of sparkling light with richly hued glazed walls and ceilings are highlighted with exquisite fine art and furniture to create a striking transitional landing, stairway, and ante room in a SoHo townhouse.
Photography by Alan Barry
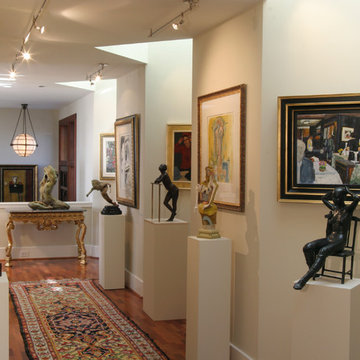
Serving double duty as a gallery space for the owners art collection this hallway leading to the master suite overlooks the foyer. The angled walls provide drama to the front of the home and ample room to display the owners art collection.
Photo: John Birchard
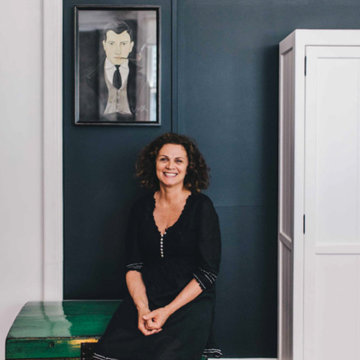
Vintage print of Dorian Grey Oscar Wilde's most notorious character sits above a glossy restored antique Chinese treasure box.
HUNTERhunter
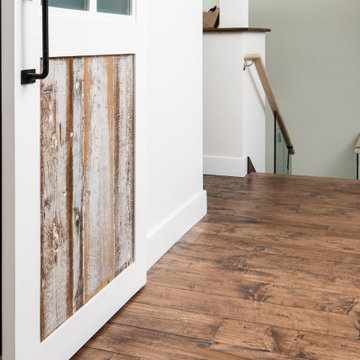
7″ wide, premium engineered, natural character, Hard Maple flooring. The surface was textured with hand scraping, black bleed, and stained with Spanish Oak to give it the perfect rich brown tones.
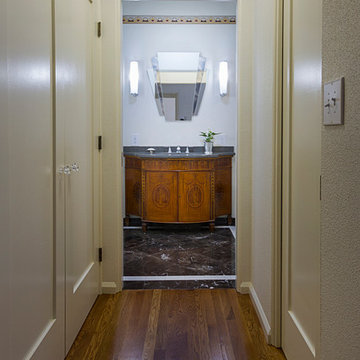
The Master Bathroom is located at the end of this short Hallway, off the Master Bedroom. To the left is the Laundry Closet, to the right is the Master Closet.
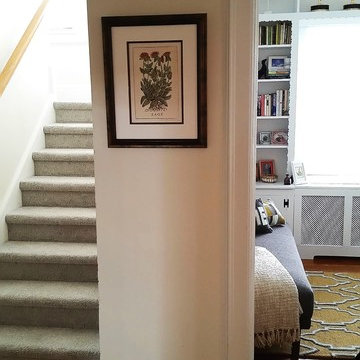
Connecting spaces with beautiful wood flooring makes you want to peek into the connecting spaces. A small office with plenty of storage does just that.
Photo by True Identity Concepts
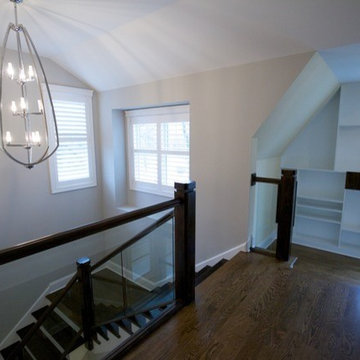
This unique stair opens up into a library loft with plenty of shelf space in the window dormer.
Eclectic Hallway Design Ideas with Medium Hardwood Floors
9
