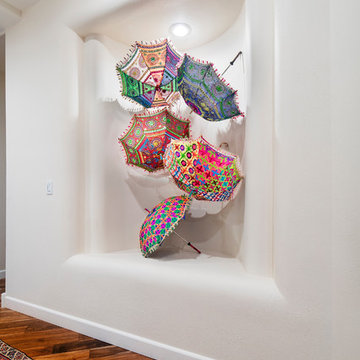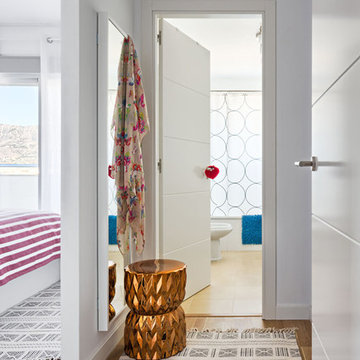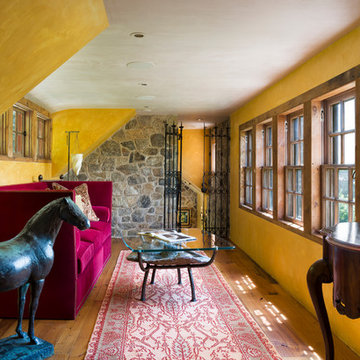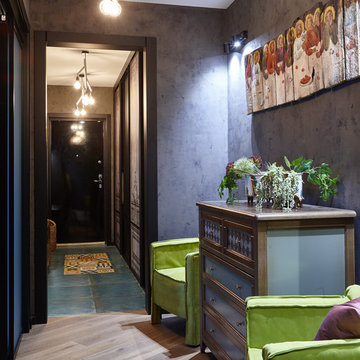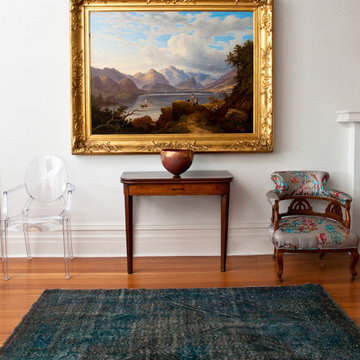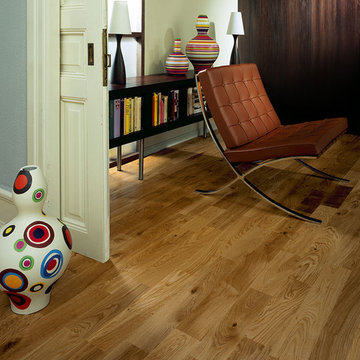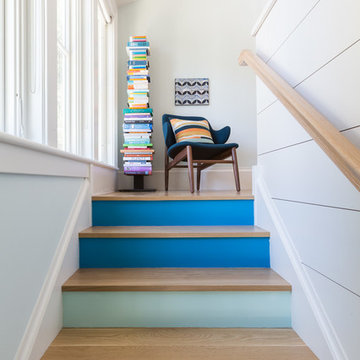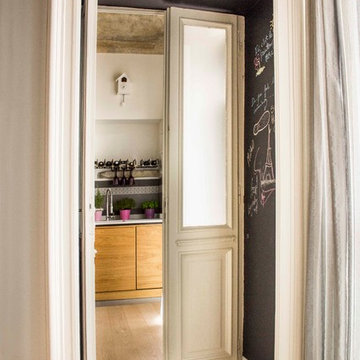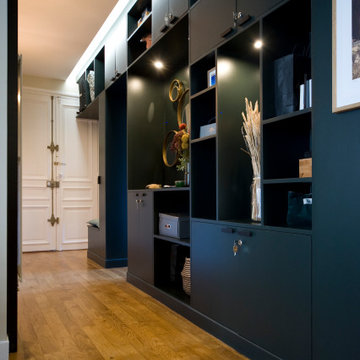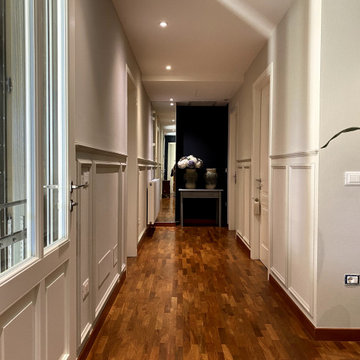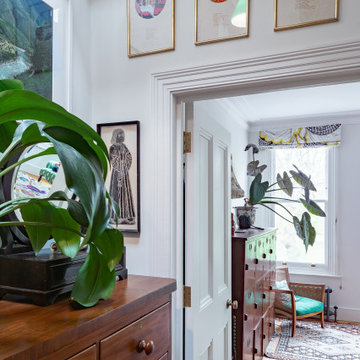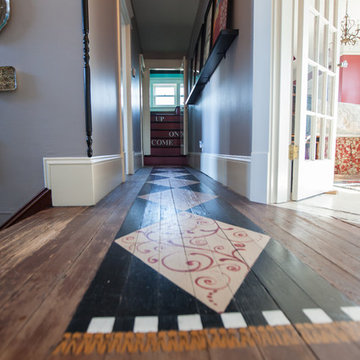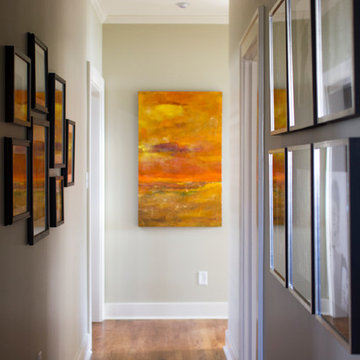Eclectic Hallway Design Ideas with Medium Hardwood Floors
Refine by:
Budget
Sort by:Popular Today
141 - 160 of 637 photos
Item 1 of 3
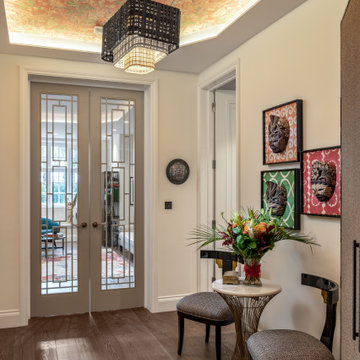
We used a Chinoiserie wallpaper in the ceiling rather than the walls to add interest as you enter the apartment. The clients collection of masks was framed using patterned linen fabric
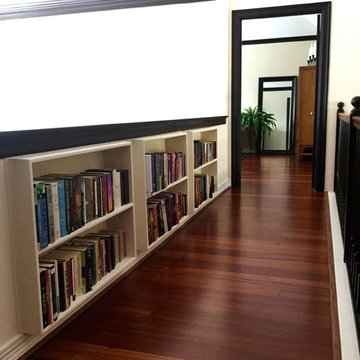
Do you have a narrow walkway or half wall bridge inside your home? Its too narrow for furniture and too low to hang anything- so what do you do? Turn the unused space into built-in book shelves that can be filled with books or baskets for toys.
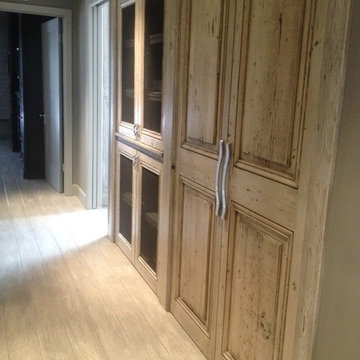
Daniel Vazquez
Existing hallway Media Cabinet modified with new doors and framed in distressed reclaimed woods
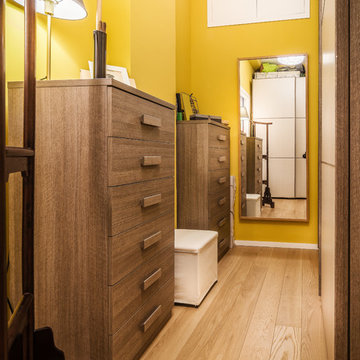
Fluido Design Studio Manlio Leo, Mara Poli, vista della cabina armadio della camera da letto matrimoniale
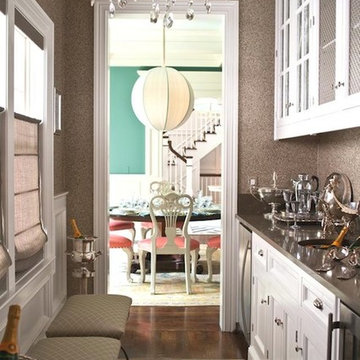
A pantry is a room where food, provisions, dishes, or linens are stored and served in a secondary capacity to the kitchen. If you have a small space off the kitchen, i.e. a hall closet or other small space, organizing and transforming it to a butler’s pantry, will be awesome and a great re-sale feature to future buyers.
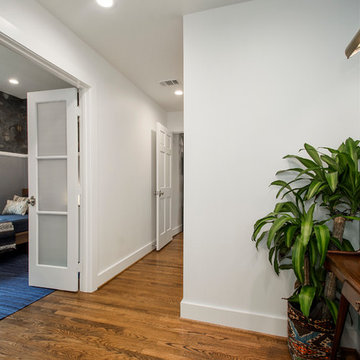
This once dated master suite is now a bright and eclectic space with influence from the homeowners travels abroad. We transformed their overly large bathroom with dysfunctional square footage into cohesive space meant for luxury. We created a large open, walk in shower adorned by a leathered stone slab. The new master closet is adorned with warmth from bird wallpaper and a robin's egg blue chest. We were able to create another bedroom from the excess space in the redesign. The frosted glass french doors, blue walls and special wall paper tie into the feel of the home. In the bathroom, the Bain Ultra freestanding tub below is the focal point of this new space. We mixed metals throughout the space that just work to add detail and unique touches throughout. Design by Hatfield Builders & Remodelers | Photography by Versatile Imaging
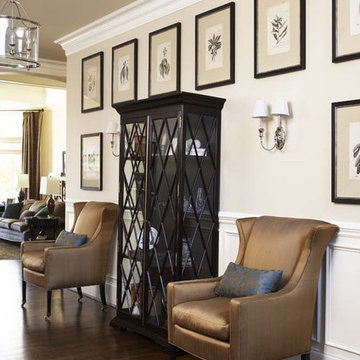
Among the standout elements of this home is the kitchen, featuring Wolf and Sub-Zero appliances.
Materials of Note:
Walker Zanger and Iron Gate tile; Wolf and Sub-Zero appliances; marble and granite countertops throughout home; lighting from Remains; cast-stone mantel in living room; custom stained glass inserts in master bathroom
Rachael Boling Photography
Eclectic Hallway Design Ideas with Medium Hardwood Floors
8
